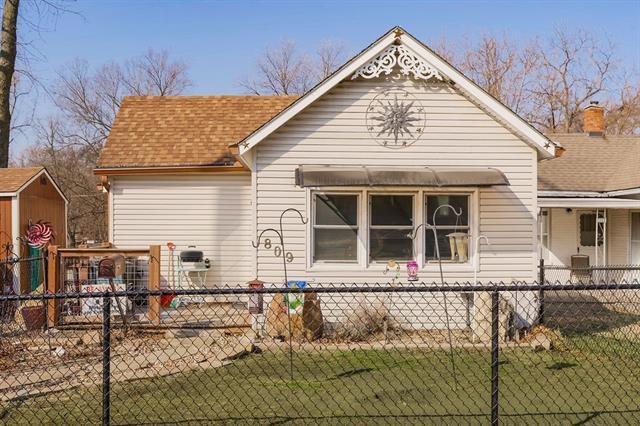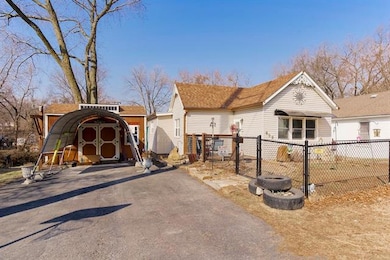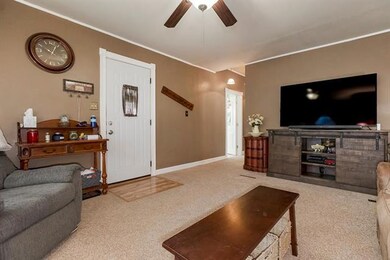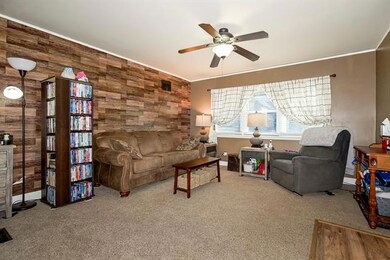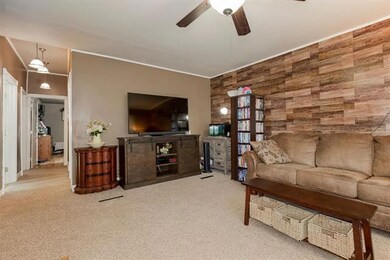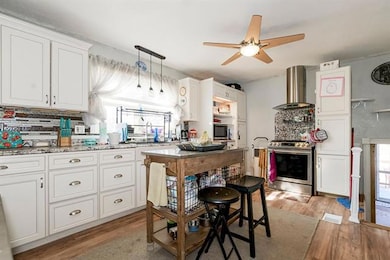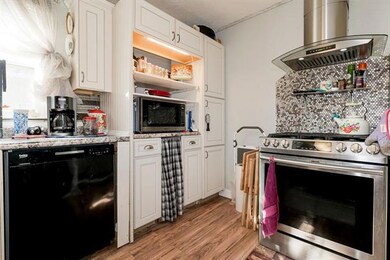
809 N 9th St Leavenworth, KS 66048
Highlights
- Deck
- Ranch Style House
- No HOA
- Vaulted Ceiling
- Granite Countertops
- Skylights
About This Home
As of May 2025You will be shocked when you walk into this 2 bedroom home. Large living room and large beautiful kitchen with huge granite composite sink and convection range. The den provides tons of extra space for an office, game room, or extra non conforming bedroom. HVAC is only 2 years old, refrigerator is 5 months, washer and dryer is 2 years, and range is 3-4 years old. Large bathroom with soaker tub and double vanity. High quality Carpet and pet guard pad is 1.5 years old. Laminate planks through rest of home. Vinyl windows. Basement provides nice storage. Huge fenced in yard with wrap around deck is great for the kids or four legged kids! Flat roof over kitchen is 2 years old. Off street parking with carport and lots of extra storage with the shed and double lofts, extra garden shed in the back yard.
Home Details
Home Type
- Single Family
Est. Annual Taxes
- $1,129
Year Built
- Built in 1900
Lot Details
- 6,720 Sq Ft Lot
- Wood Fence
Home Design
- Ranch Style House
- Traditional Architecture
- Bungalow
- Frame Construction
- Composition Roof
Interior Spaces
- 1,128 Sq Ft Home
- Wet Bar: Laminate Floors, All Carpet
- Built-In Features: Laminate Floors, All Carpet
- Vaulted Ceiling
- Ceiling Fan: Laminate Floors, All Carpet
- Skylights
- Fireplace
- Shades
- Plantation Shutters
- Drapes & Rods
Kitchen
- Eat-In Kitchen
- Gas Oven or Range
- Recirculated Exhaust Fan
- Dishwasher
- Granite Countertops
- Laminate Countertops
Flooring
- Wall to Wall Carpet
- Linoleum
- Laminate
- Stone
- Ceramic Tile
- Luxury Vinyl Plank Tile
- Luxury Vinyl Tile
Bedrooms and Bathrooms
- 2 Bedrooms
- Cedar Closet: Laminate Floors, All Carpet
- Walk-In Closet: Laminate Floors, All Carpet
- 1 Full Bathroom
- Double Vanity
- Laminate Floors
Unfinished Basement
- Partial Basement
- Laundry in Basement
Parking
- Carport
- Off-Street Parking
Outdoor Features
- Deck
- Enclosed patio or porch
Schools
- David Brewer Elementary School
Additional Features
- City Lot
- Central Heating and Cooling System
Community Details
- No Home Owners Association
Listing and Financial Details
- Assessor Parcel Number 077-26-0-42-03-010.00-0
Ownership History
Purchase Details
Home Financials for this Owner
Home Financials are based on the most recent Mortgage that was taken out on this home.Purchase Details
Home Financials for this Owner
Home Financials are based on the most recent Mortgage that was taken out on this home.Purchase Details
Purchase Details
Purchase Details
Home Financials for this Owner
Home Financials are based on the most recent Mortgage that was taken out on this home.Purchase Details
Home Financials for this Owner
Home Financials are based on the most recent Mortgage that was taken out on this home.Purchase Details
Home Financials for this Owner
Home Financials are based on the most recent Mortgage that was taken out on this home.Purchase Details
Similar Homes in Leavenworth, KS
Home Values in the Area
Average Home Value in this Area
Purchase History
| Date | Type | Sale Price | Title Company |
|---|---|---|---|
| Warranty Deed | -- | Alliance Nationwide Title | |
| Warranty Deed | -- | Lawyers Title | |
| Deed | -- | None Listed On Document | |
| Deed | -- | None Listed On Document | |
| Deed | -- | None Listed On Document | |
| Deed | -- | None Listed On Document | |
| Warranty Deed | $81,928 | New Title Company Name | |
| Grant Deed | -- | -- |
Mortgage History
| Date | Status | Loan Amount | Loan Type |
|---|---|---|---|
| Open | $147,283 | FHA | |
| Previous Owner | $111,600 | New Conventional | |
| Previous Owner | $50,000 | Credit Line Revolving | |
| Previous Owner | $61,600 | New Conventional |
Property History
| Date | Event | Price | Change | Sq Ft Price |
|---|---|---|---|---|
| 05/14/2025 05/14/25 | Sold | -- | -- | -- |
| 04/16/2025 04/16/25 | Pending | -- | -- | -- |
| 04/01/2025 04/01/25 | For Sale | $160,000 | +14.7% | $142 / Sq Ft |
| 04/28/2022 04/28/22 | Sold | -- | -- | -- |
| 03/29/2022 03/29/22 | Pending | -- | -- | -- |
| 03/28/2022 03/28/22 | Price Changed | $139,500 | -3.8% | $124 / Sq Ft |
| 03/04/2022 03/04/22 | For Sale | $145,000 | -- | $129 / Sq Ft |
Tax History Compared to Growth
Tax History
| Year | Tax Paid | Tax Assessment Tax Assessment Total Assessment is a certain percentage of the fair market value that is determined by local assessors to be the total taxable value of land and additions on the property. | Land | Improvement |
|---|---|---|---|---|
| 2023 | $1,920 | $16,042 | $761 | $15,281 |
| 2022 | $1,272 | $10,569 | $817 | $9,752 |
| 2021 | $1,214 | $9,281 | $817 | $8,464 |
| 2020 | $1,168 | $8,856 | $817 | $8,039 |
| 2019 | $624 | $4,555 | $817 | $3,738 |
| 2018 | $606 | $4,377 | $817 | $3,560 |
| 2017 | $539 | $4,377 | $817 | $3,560 |
| 2016 | $540 | $4,377 | $817 | $3,560 |
| 2015 | $536 | $4,377 | $1,156 | $3,221 |
| 2014 | $534 | $4,377 | $1,156 | $3,221 |
Agents Affiliated with this Home
-
Amy Bieber

Seller's Agent in 2025
Amy Bieber
BG & Associates LLC
(913) 426-5641
52 in this area
131 Total Sales
-
BG & Associates Real Estate Team

Seller Co-Listing Agent in 2025
BG & Associates Real Estate Team
BG & Associates LLC
(913) 297-0000
57 in this area
167 Total Sales
-

Buyer's Agent in 2025
Brooke Reinertsen
Redfin Corporation
(816) 679-8310
1 in this area
31 Total Sales
-
Trisha Alton

Seller's Agent in 2022
Trisha Alton
Realty Executives
(913) 683-9535
122 in this area
219 Total Sales
-
Diana Dodd

Buyer's Agent in 2022
Diana Dodd
Reilly Real Estate LLC
(910) 988-3472
14 in this area
27 Total Sales
Map
Source: Heartland MLS
MLS Number: 2368140
APN: 077-26-0-42-03-010.00-0
