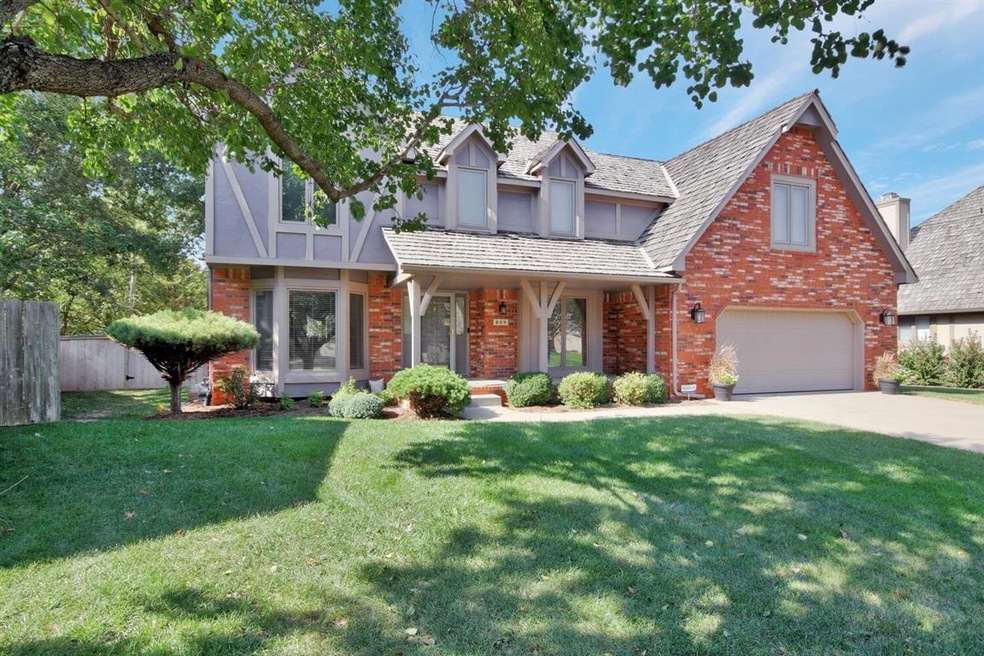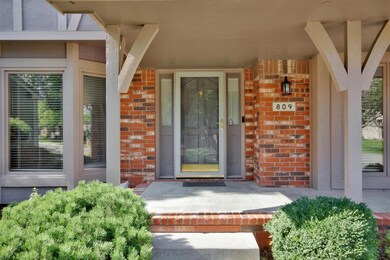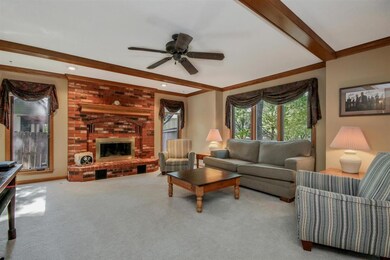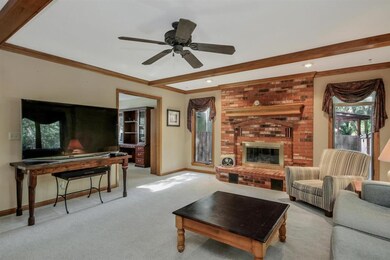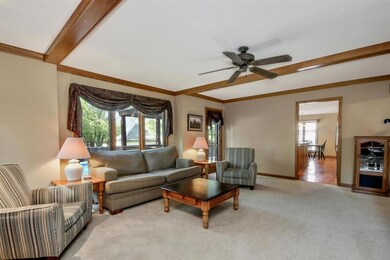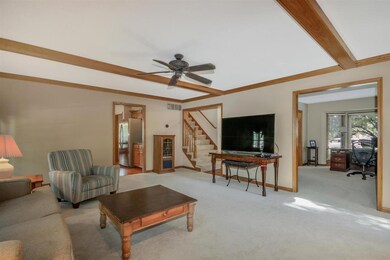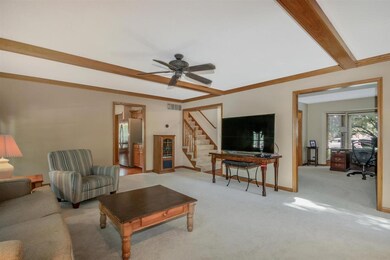
809 N Cypress St Wichita, KS 67206
Lakepoint NeighborhoodEstimated Value: $442,000 - $453,317
Highlights
- In Ground Pool
- Deck
- Traditional Architecture
- Community Lake
- Vaulted Ceiling
- Wood Flooring
About This Home
As of November 2021LOCATION, LOCATION, LOCATION! Don't miss this opportunity to live in the heart of the highly sought after Lakepoint neighborhood. This 5 BR, 4-1/2 BA home features charming curb appeal, a covered front porch, formal living, formal dining, main floor family room, crown molding, spacious bedrooms with good closet storage, a finished basement, wood deck, mature trees, and a fenced backyard with an in-ground pool. The heart of this home is a cozy family room showcasing a brick fireplace flanked by windows, wood beams, and a door to the deck. The eat-in kitchen, well suited for any cook, features hardwood flooring, a center island, walk-in pantry, pantry with pull-outs, a gas line, under cabinet lighting, desk area, abundant cabinets, and windows overlooking the beautiful backyard. Upstairs, you'll find four bedrooms and three bathrooms, Retreat to a large primary suite offering a coffered ceiling, dual vanities, a make-up vanity, large soaker tub, separate shower, walk-in closet and a cedar closet. Entertaining is made easy in the fully finished basement complete with a rec/family room with built-in bookcases and a wet bar, a bedroom with a walk-in closet, a full bathroom, and storage. The main level and basement carpet is all new. The home flows seamlessly for indoor/outdoor living with two doors to the deck, beautiful trees, and an in-ground pool. Take advantage of the beautiful winding sidewalks in the area and its close proximity to schools, dining, shopping, and churches. Don't miss!
Last Agent to Sell the Property
Reece Nichols South Central Kansas License #00224076 Listed on: 09/30/2021

Home Details
Home Type
- Single Family
Est. Annual Taxes
- $4,547
Year Built
- Built in 1987
Lot Details
- 0.25 Acre Lot
- Wood Fence
- Sprinkler System
HOA Fees
- $87 Monthly HOA Fees
Home Design
- Traditional Architecture
- Frame Construction
- Shake Roof
Interior Spaces
- 2-Story Property
- Wet Bar
- Built-In Desk
- Vaulted Ceiling
- Ceiling Fan
- Attached Fireplace Door
- Window Treatments
- Family Room with Fireplace
- Formal Dining Room
- Wood Flooring
Kitchen
- Oven or Range
- Electric Cooktop
- Microwave
- Dishwasher
- Kitchen Island
- Disposal
Bedrooms and Bathrooms
- 5 Bedrooms
- En-Suite Primary Bedroom
- Cedar Closet
- Walk-In Closet
- Tile Bathroom Countertop
- Dual Vanity Sinks in Primary Bathroom
- Jettted Tub and Separate Shower in Primary Bathroom
- Whirlpool Bathtub
Laundry
- Laundry Room
- Laundry on main level
- Dryer
- Washer
- 220 Volts In Laundry
Finished Basement
- Basement Fills Entire Space Under The House
- Bedroom in Basement
- Finished Basement Bathroom
- Basement Storage
- Natural lighting in basement
Home Security
- Security Lights
- Storm Doors
Parking
- 2 Car Attached Garage
- Garage Door Opener
Pool
- In Ground Pool
- Spa
Outdoor Features
- Deck
- Rain Gutters
Schools
- Minneha Elementary School
- Coleman Middle School
- Southeast High School
Utilities
- Forced Air Zoned Heating and Cooling System
- Heating System Uses Gas
Listing and Financial Details
- Assessor Parcel Number 11417-0-44-01-024.00
Community Details
Overview
- Association fees include gen. upkeep for common ar
- Gatewood Subdivision
- Community Lake
Recreation
- Jogging Path
Ownership History
Purchase Details
Home Financials for this Owner
Home Financials are based on the most recent Mortgage that was taken out on this home.Purchase Details
Home Financials for this Owner
Home Financials are based on the most recent Mortgage that was taken out on this home.Purchase Details
Home Financials for this Owner
Home Financials are based on the most recent Mortgage that was taken out on this home.Similar Homes in Wichita, KS
Home Values in the Area
Average Home Value in this Area
Purchase History
| Date | Buyer | Sale Price | Title Company |
|---|---|---|---|
| Wolff Benjamin Allen | -- | Security 1St Title | |
| Hurst Christopher M | -- | Linear Title & Closing | |
| Hurst Christopher M | -- | -- |
Mortgage History
| Date | Status | Borrower | Loan Amount |
|---|---|---|---|
| Open | Wolff Benjamin Allen | $47,000 | |
| Open | Wolff Benjamin Allen | $250,000 | |
| Previous Owner | Hurst Christopher M | $214,000 | |
| Previous Owner | Hurst Christopher M | $300,000 | |
| Previous Owner | Hurst Christopher M | $53,000 | |
| Closed | Hurst Christopher M | $198,750 |
Property History
| Date | Event | Price | Change | Sq Ft Price |
|---|---|---|---|---|
| 11/12/2021 11/12/21 | Sold | -- | -- | -- |
| 10/11/2021 10/11/21 | Pending | -- | -- | -- |
| 10/06/2021 10/06/21 | Price Changed | $385,000 | -2.5% | $109 / Sq Ft |
| 09/30/2021 09/30/21 | For Sale | $395,000 | -- | $112 / Sq Ft |
Tax History Compared to Growth
Tax History
| Year | Tax Paid | Tax Assessment Tax Assessment Total Assessment is a certain percentage of the fair market value that is determined by local assessors to be the total taxable value of land and additions on the property. | Land | Improvement |
|---|---|---|---|---|
| 2023 | $4,654 | $42,148 | $8,372 | $33,776 |
| 2022 | $4,768 | $42,148 | $7,901 | $34,247 |
| 2021 | $4,537 | $39,388 | $7,901 | $31,487 |
| 2020 | $4,554 | $39,388 | $7,901 | $31,487 |
| 2019 | $4,343 | $37,514 | $7,901 | $29,613 |
| 2018 | $4,306 | $37,077 | $6,406 | $30,671 |
| 2017 | $4,062 | $0 | $0 | $0 |
| 2016 | $4,058 | $0 | $0 | $0 |
| 2015 | $3,913 | $0 | $0 | $0 |
| 2014 | $3,833 | $0 | $0 | $0 |
Agents Affiliated with this Home
-
Kelly Kemnitz

Seller's Agent in 2021
Kelly Kemnitz
Reece Nichols South Central Kansas
(316) 308-3717
18 in this area
432 Total Sales
-
Lindi Lanie

Buyer's Agent in 2021
Lindi Lanie
Reece Nichols South Central Kansas
(316) 312-9845
8 in this area
179 Total Sales
-
Carole Morriss

Buyer Co-Listing Agent in 2021
Carole Morriss
Reece Nichols South Central Kansas
(316) 209-4663
4 in this area
131 Total Sales
Map
Source: South Central Kansas MLS
MLS Number: 602778
APN: 114-17-0-44-01-024.00
- 812 N Cypress Ct
- 9109 E Elm St
- 9214 E Killarney Place
- 9104 E Killarney Place
- 1028 N Cypress Dr
- 1110 N Cypress Ct
- 20 N Cypress Dr
- 8425 E Tamarac St
- 8601 E Brentmoor Ln
- 8909 E Bradford Cir
- 8509 E Stoneridge Ln
- 8409 E Overbrook St
- 8209 E Brentmoor St
- 8425 E Huntington St
- 1501 N Foliage Ct
- 1440 N Gatewood St
- 1536 N Gatewood Ct
- 202 S Bonnie Brae St
- 262 S Bonnie Brae St
- 8002 E Lynwood St
- 809 N Cypress St
- 811 N Cypress St
- 807 N Cypress St
- 805 N Cypress St
- 901 N Cypress Dr
- 906 N Gatewood Ct
- 810 N Cypress St
- 808 N Cypress St
- 810 N Gatewood Ct
- 908 N Gatewood Ct
- 806 N Cypress St
- 903 N Cypress Dr
- 904 N Gatewood Ct
- 803 N Cypress St
- 808 N Gatewood Ct
- 804 N Cypress St
- 910 N Gatewood Ct
- 905 N Cypress Dr
- 9108 E Elm St
- 814 N Cypress Ct
