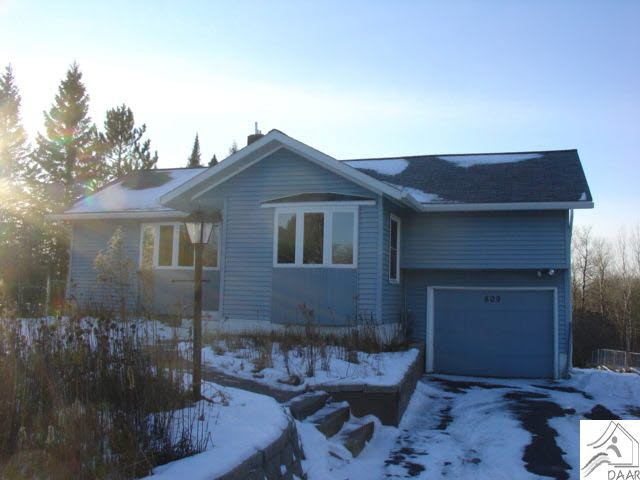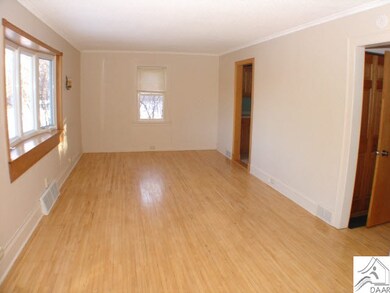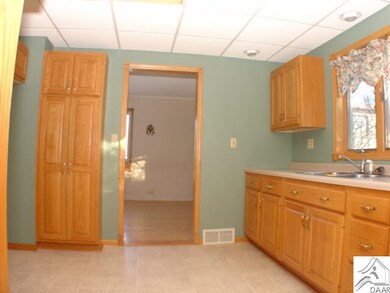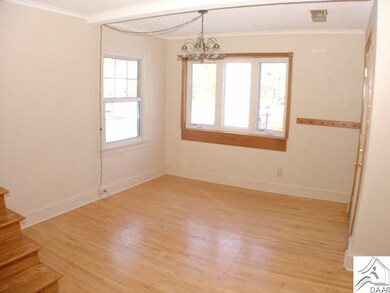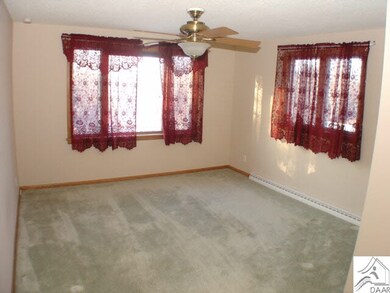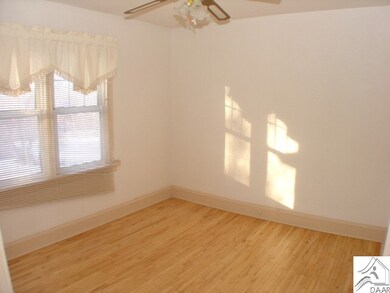
809 N Robin Ave Duluth, MN 55811
Duluth Heights NeighborhoodHighlights
- 0.84 Acre Lot
- 1 Car Attached Garage
- Bathroom on Main Level
- Formal Dining Room
- Patio
- 1-Story Property
About This Home
As of January 2021Duluth Heights 2 bedroom, 2.5 bath home with a 1 car attached garage. Hardwood floors, Master Bedroom has 1/2 Bath, vinyl windows, and siding. Almost an acre lot with a shed, rear patio and fenced rear yard.
Last Agent to Sell the Property
Frank Messina
Real Living Messina & Associates Listed on: 12/25/2011
Last Buyer's Agent
Jeanne Tondryk
Coldwell Banker East West
Home Details
Home Type
- Single Family
Est. Annual Taxes
- $3,406
Year Built
- 1933
Lot Details
- 0.84 Acre Lot
- Lot Dimensions are 60x610
- Partially Fenced Property
Parking
- 1 Car Attached Garage
Home Design
- Frame Construction
- Asphalt Shingled Roof
- Vinyl Siding
Interior Spaces
- 1-Story Property
- Formal Dining Room
Bedrooms and Bathrooms
- 2 Bedrooms
- Bathroom on Main Level
Partially Finished Basement
- Basement Fills Entire Space Under The House
- Block Basement Construction
Outdoor Features
- Patio
- Storage Shed
Utilities
- Forced Air Heating System
Listing and Financial Details
- Foreclosure
- Assessor Parcel Number 010-3180-00400
Ownership History
Purchase Details
Home Financials for this Owner
Home Financials are based on the most recent Mortgage that was taken out on this home.Purchase Details
Home Financials for this Owner
Home Financials are based on the most recent Mortgage that was taken out on this home.Purchase Details
Purchase Details
Purchase Details
Home Financials for this Owner
Home Financials are based on the most recent Mortgage that was taken out on this home.Similar Homes in Duluth, MN
Home Values in the Area
Average Home Value in this Area
Purchase History
| Date | Type | Sale Price | Title Company |
|---|---|---|---|
| Warranty Deed | $209,900 | North Shore Title | |
| Limited Warranty Deed | -- | Burnet Title | |
| Assignment Deed | -- | None Available | |
| Trustee Deed | $142,000 | None Available | |
| Warranty Deed | $4,484 | Pioneer Ab | |
| Deed | $209,900 | -- |
Mortgage History
| Date | Status | Loan Amount | Loan Type |
|---|---|---|---|
| Open | $199,405 | New Conventional | |
| Previous Owner | $25,000 | Credit Line Revolving | |
| Previous Owner | $116,958 | FHA | |
| Previous Owner | $156,750 | Unknown | |
| Previous Owner | $156,000 | Purchase Money Mortgage | |
| Closed | $199,405 | No Value Available |
Property History
| Date | Event | Price | Change | Sq Ft Price |
|---|---|---|---|---|
| 01/22/2021 01/22/21 | Sold | $209,900 | 0.0% | $135 / Sq Ft |
| 12/05/2020 12/05/20 | Pending | -- | -- | -- |
| 09/28/2020 09/28/20 | For Sale | $209,900 | +72.0% | $135 / Sq Ft |
| 04/06/2012 04/06/12 | Sold | $122,000 | -14.0% | $79 / Sq Ft |
| 02/17/2012 02/17/12 | Pending | -- | -- | -- |
| 12/25/2011 12/25/11 | For Sale | $141,900 | -- | $92 / Sq Ft |
Tax History Compared to Growth
Tax History
| Year | Tax Paid | Tax Assessment Tax Assessment Total Assessment is a certain percentage of the fair market value that is determined by local assessors to be the total taxable value of land and additions on the property. | Land | Improvement |
|---|---|---|---|---|
| 2023 | $3,406 | $240,600 | $60,700 | $179,900 |
| 2022 | $3,100 | $234,500 | $60,700 | $173,800 |
| 2021 | $2,684 | $204,200 | $52,900 | $151,300 |
| 2020 | $2,760 | $183,700 | $27,400 | $156,300 |
| 2019 | $2,450 | $183,700 | $27,400 | $156,300 |
| 2018 | $2,088 | $167,300 | $27,400 | $139,900 |
| 2017 | $2,080 | $155,500 | $26,400 | $129,100 |
| 2016 | $1,870 | $165,700 | $28,500 | $137,200 |
| 2015 | $2,236 | $120,700 | $39,700 | $81,000 |
| 2014 | $2,236 | $144,900 | $47,700 | $97,200 |
Agents Affiliated with this Home
-
Mike Raivala

Seller's Agent in 2021
Mike Raivala
RE/MAX
(218) 591-6453
4 in this area
322 Total Sales
-
Amy Bourdeau
A
Buyer's Agent in 2021
Amy Bourdeau
BlueStone Realty LLC
(218) 343-7425
5 in this area
50 Total Sales
-
F
Seller's Agent in 2012
Frank Messina
Real Living Messina & Associates
-
J
Buyer's Agent in 2012
Jeanne Tondryk
Coldwell Banker East West
Map
Source: REALTOR® Association of Southern Minnesota
MLS Number: 4221572
APN: 010318000400
- 402 W Ideal St
- Lot 010089002410
- 140 W Central Entrance
- 1219 Stanford Ave
- xx W Myrtle St
- 14 W Linden St
- 609 Farrell Rd
- 168 W Central Entrance
- 821 W Page St
- xxx W Palm St
- 30 W Linden St
- 134 W Palm St
- 3 W Linden St
- XXX W Quince St
- 631 Dale Place
- 103 E Willow St
- 17xx N Arlington Ave
- 2020 Stanford Ave
- 212 E Willow St
- 202 E Locust St
