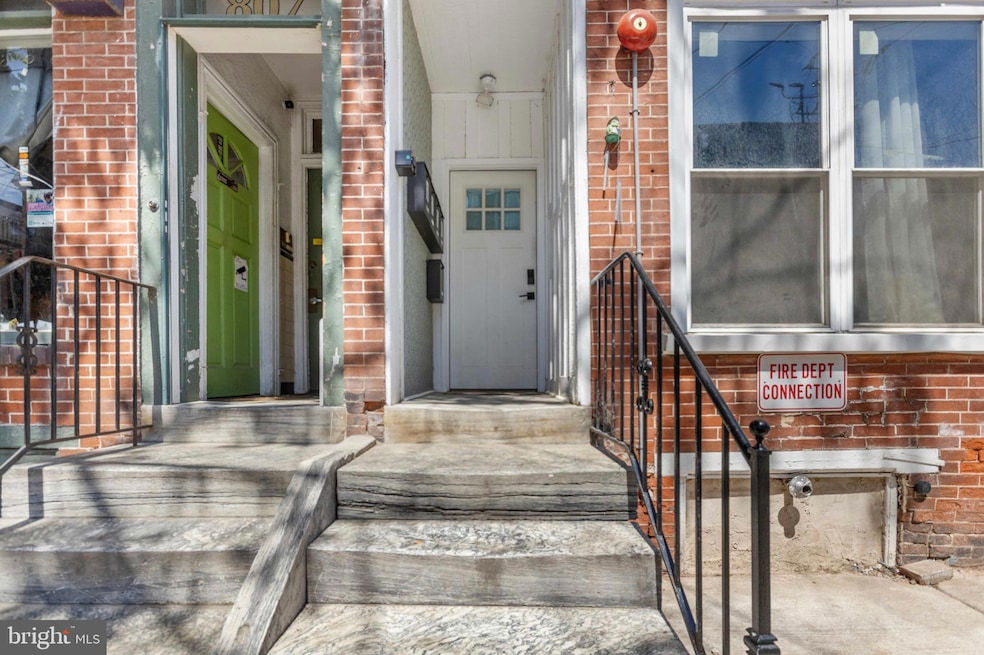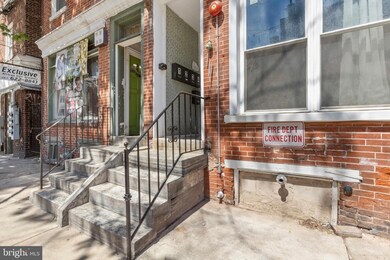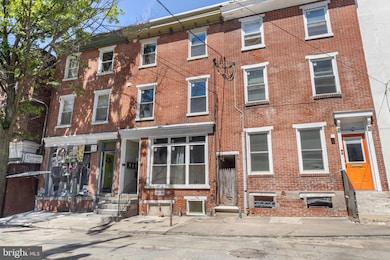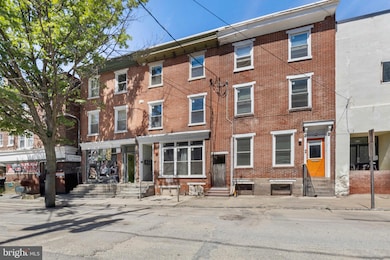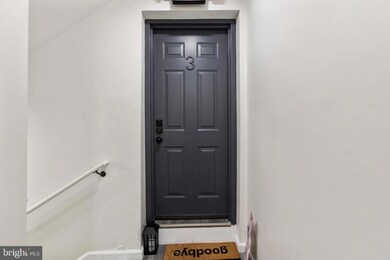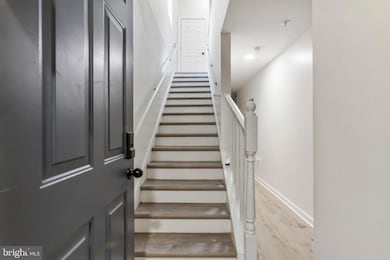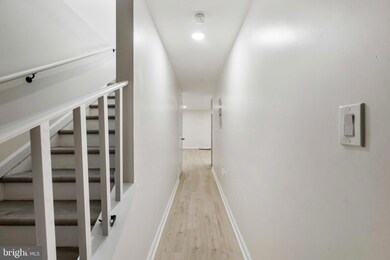
809 N Tatnall St Wilmington, DE 19801
Downtown Wilmington NeighborhoodEstimated payment $3,593/month
Highlights
- Popular Property
- Wood Flooring
- Alarm System
- 24-Hour Security
- Double Pane Windows
- 4-minute walk to H.B. Dupont Park
About This Home
Introducing 809 N Tatnall St, a stunning newly constructed 4-unit turnkey property featuring 1, 2, and 3-bedroom apartments. Completed in 2024, this modern property boasts cutting-edge amenities and extensive renovations, including:- EPDM roofing- New appliances, flooring, walls, and doors- Energy-efficient inverters in all bedrooms and living rooms- Washer/dryer in each apartment- New plumbing lines, sprinkler system, and electrical setup- Separate electric and water meters for each unit- Recessed lighting, smart doorbells, cameras, and hot water heatersThe top floor deck offers breathtaking views and a perfect spot to unwind. With a tenant-friendly setup, each apartment pays for its own utilities, while the owner covers electric costs for common areas.The rental income (updated 5/28/25) breakdown is as follows:- Apt 1 (1BR): $1,122/month (currently rented)- Apt 2 (3BR): anticipated to rent for $1,881/month (Tentative move-in scheduled for 7/1/25)- Apt 3 (2BR): $1,360/month (Scheduled to move-out 7/11/25 but will/can be re-rented for 1425+)- Apt 4 (2BR): $1,445/month (Apt 3 and Apt 4 have exact same layouts)To schedule a viewing, please provide proof of funds or an approval letter. We kindly request that you do not visit the property unannounced or approach the tenants. Don't miss this exceptional investment opportunity – reach out to us with any questions or to schedule a tour.
Property Details
Home Type
- Multi-Family
Est. Annual Taxes
- $3,311
Year Built
- Built in 1939
Home Design
- Quadruplex
- Brick Exterior Construction
- Cool or White Roof
- Concrete Perimeter Foundation
Interior Spaces
- 5,000 Sq Ft Home
- Double Pane Windows
- Insulated Windows
- Window Screens
- Six Panel Doors
- Wood Flooring
- ENERGY STAR Qualified Washer
- Basement
Kitchen
- ENERGY STAR Qualified Freezer
- ENERGY STAR Qualified Refrigerator
- ENERGY STAR Qualified Dishwasher
Home Security
- Alarm System
- Fire and Smoke Detector
- Fire Sprinkler System
Accessible Home Design
- Halls are 36 inches wide or more
- Doors swing in
- Doors with lever handles
Utilities
- Heating Available
- 200+ Amp Service
- Electric Water Heater
Additional Features
- ENERGY STAR Qualified Equipment for Heating
- Exterior Lighting
- Lot Dimensions are 17.30 x 90.20
Listing and Financial Details
- Tax Lot 425
- Assessor Parcel Number 26-035.10-425
Community Details
Overview
- 4 Units
- 3-Story Building
Security
- 24-Hour Security
Map
Home Values in the Area
Average Home Value in this Area
Tax History
| Year | Tax Paid | Tax Assessment Tax Assessment Total Assessment is a certain percentage of the fair market value that is determined by local assessors to be the total taxable value of land and additions on the property. | Land | Improvement |
|---|---|---|---|---|
| 2024 | $2,171 | $58,900 | $26,100 | $32,800 |
| 2023 | $2,124 | $58,900 | $26,100 | $32,800 |
| 2022 | $2,095 | $58,900 | $26,100 | $32,800 |
| 2021 | $2,041 | $58,900 | $26,100 | $32,800 |
| 2020 | $1,982 | $58,900 | $26,100 | $32,800 |
| 2019 | $2,899 | $58,900 | $26,100 | $32,800 |
| 2018 | $589 | $58,900 | $26,100 | $32,800 |
| 2017 | $2,731 | $58,900 | $26,100 | $32,800 |
| 2016 | $2,731 | $58,900 | $26,100 | $32,800 |
| 2015 | $2,558 | $58,900 | $26,100 | $32,800 |
| 2014 | $2,557 | $58,900 | $26,100 | $32,800 |
Property History
| Date | Event | Price | Change | Sq Ft Price |
|---|---|---|---|---|
| 05/26/2025 05/26/25 | Price Changed | $624,999 | 0.0% | $125 / Sq Ft |
| 05/23/2025 05/23/25 | For Sale | $625,000 | -- | $125 / Sq Ft |
Purchase History
| Date | Type | Sale Price | Title Company |
|---|---|---|---|
| Deed | $40,000 | None Available | |
| Deed | $75,000 | None Available | |
| Deed In Lieu Of Foreclosure | -- | None Available | |
| Deed | $85,000 | None Available |
Mortgage History
| Date | Status | Loan Amount | Loan Type |
|---|---|---|---|
| Open | $657,750 | New Conventional | |
| Previous Owner | $101,500 | Commercial |
Similar Homes in Wilmington, DE
Source: Bright MLS
MLS Number: DENC2080940
APN: 26-035.10-425
- 221 W 6th St
- 710 N Jefferson St
- 514 W 7th St
- 605 N Washington St
- 831 Windsor St
- 630 W 9th St
- 809 N Madison St
- 805 N Madison St
- 807 N Madison St
- 404 N Jefferson St
- 717 W 7th St
- 501 W 3rd St
- 831 N Monroe St
- 1025 N Madison St Unit 103
- 1025 N Madison St Unit 203
- 801 W 7th St
- 523 W 3rd St
- 807 W 10th St
- 821 W 9th St
- 823 W 9th St
