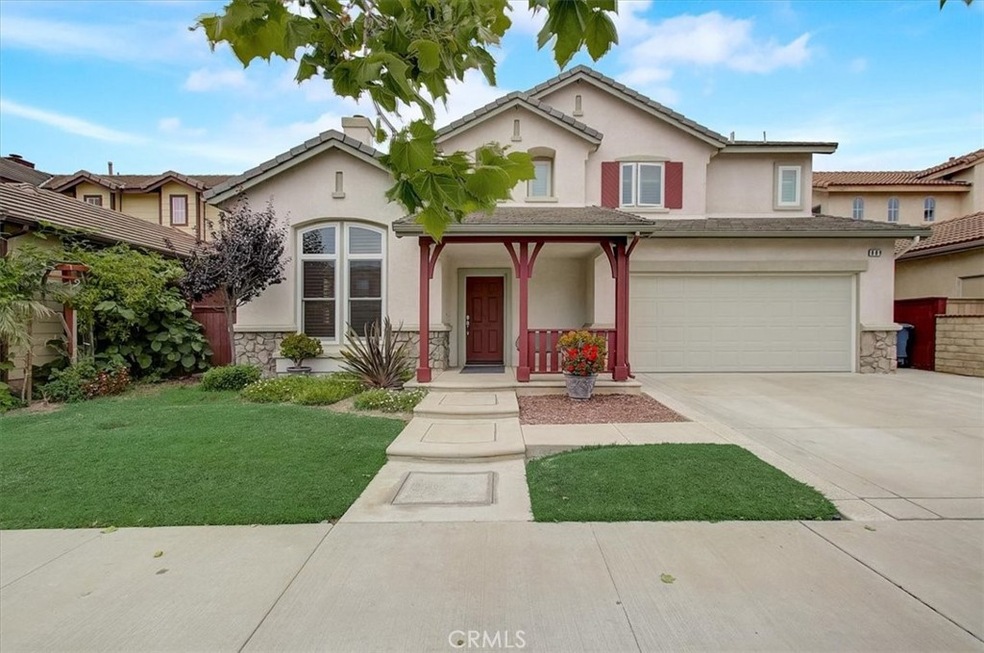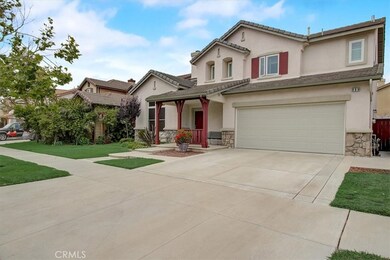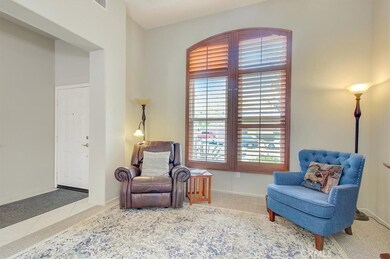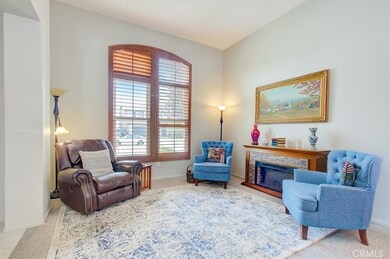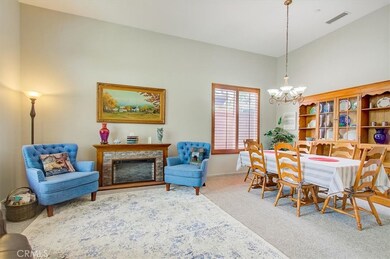
809 Navito Way Oxnard, CA 93030
West Village NeighborhoodHighlights
- Golf Course Community
- High Ceiling
- No HOA
- Loft
- Private Yard
- Neighborhood Views
About This Home
As of April 2025Welcome to this gorgeous 3 bedroom + 2 1/2 bath + LOFT + 3 CAR TANDEM GARAGE home located in a highly desirable area of North Oxnard with NO HOA! Tucked away in a quiet community, this home is also conveniently located just walking distance to nearby parks. You are minutes away from your favorite local stores and restaurants. This home has been well kept by its original owners. New Andersen windows on the front and east sides of the home PLUS the sliding glass door to the backyard, new carpets throughout with upgraded padding, 3 car tandem garage for extra space, whole house fan, and more! Walk in and find a formal entryway with custom wooden window shutters in living room and dining room and white vinyl shutters on all other windows. You also have an open flowing floor plan from your kitchen to your family room with backyard access making this the perfect entertainment home for your guests! Now hurry and check out this home so you can enjoy the summer in paradise!
Last Agent to Sell the Property
Stephanie Brocato
Redfin Corporation License #02012858 Listed on: 05/26/2022

Co-Listed By
John Underwood
Redfin Corporation License #01437695
Last Buyer's Agent
Berkshire Hathaway HomeServices California Properties License #01379897

Home Details
Home Type
- Single Family
Est. Annual Taxes
- $11,660
Year Built
- Built in 2000
Lot Details
- 4,950 Sq Ft Lot
- Wood Fence
- Fence is in average condition
- Private Yard
Parking
- 3 Car Direct Access Garage
- Front Facing Garage
- Tandem Garage
- Single Garage Door
- Garage Door Opener
- Driveway
- On-Street Parking
- Unassigned Parking
Home Design
- Shingle Roof
- Concrete Roof
- Copper Plumbing
Interior Spaces
- 2,208 Sq Ft Home
- 2-Story Property
- Wired For Data
- High Ceiling
- Recessed Lighting
- Gas Fireplace
- Family Room with Fireplace
- Family Room Off Kitchen
- Living Room
- Loft
- Neighborhood Views
- Attic Fan
Kitchen
- Open to Family Room
- <<selfCleaningOvenToken>>
- Gas Cooktop
- Range Hood
- Recirculated Exhaust Fan
- <<microwave>>
- Ice Maker
- Water Line To Refrigerator
- Dishwasher
- ENERGY STAR Qualified Appliances
- Kitchen Island
- Tile Countertops
- Trash Compactor
- Disposal
Flooring
- Carpet
- Tile
Bedrooms and Bathrooms
- 3 Bedrooms
- All Upper Level Bedrooms
- Walk-In Closet
- Tile Bathroom Countertop
- Bidet
- Dual Sinks
- Private Water Closet
- Low Flow Toliet
- <<tubWithShowerToken>>
- Separate Shower
- Low Flow Shower
- Exhaust Fan In Bathroom
- Linen Closet In Bathroom
Laundry
- Laundry Room
- Dryer
- Washer
Outdoor Features
- Exterior Lighting
Location
- Urban Location
- Suburban Location
Utilities
- Whole House Fan
- Central Heating
- Heating System Uses Natural Gas
- ENERGY STAR Qualified Water Heater
- Gas Water Heater
- Water Purifier
Listing and Financial Details
- Tax Lot 45
- Tax Tract Number 519801
- Assessor Parcel Number 2150180455
- $285 per year additional tax assessments
Community Details
Overview
- No Home Owners Association
Recreation
- Golf Course Community
- Park
- Water Sports
- Bike Trail
Ownership History
Purchase Details
Home Financials for this Owner
Home Financials are based on the most recent Mortgage that was taken out on this home.Purchase Details
Home Financials for this Owner
Home Financials are based on the most recent Mortgage that was taken out on this home.Purchase Details
Purchase Details
Home Financials for this Owner
Home Financials are based on the most recent Mortgage that was taken out on this home.Similar Homes in Oxnard, CA
Home Values in the Area
Average Home Value in this Area
Purchase History
| Date | Type | Sale Price | Title Company |
|---|---|---|---|
| Grant Deed | $899,000 | Chicago Title Company | |
| Grant Deed | $840,000 | Old Republic Title | |
| Interfamily Deed Transfer | -- | None Available | |
| Grant Deed | $293,000 | Fidelity National Title Co |
Mortgage History
| Date | Status | Loan Amount | Loan Type |
|---|---|---|---|
| Open | $719,200 | New Conventional | |
| Previous Owner | $300,000 | New Conventional | |
| Previous Owner | $300,000 | New Conventional | |
| Previous Owner | $265,000 | New Conventional | |
| Previous Owner | $300,000 | Unknown | |
| Previous Owner | $263,000 | Unknown | |
| Previous Owner | $263,680 | No Value Available |
Property History
| Date | Event | Price | Change | Sq Ft Price |
|---|---|---|---|---|
| 04/15/2025 04/15/25 | Sold | $899,000 | 0.0% | $407 / Sq Ft |
| 03/05/2025 03/05/25 | For Sale | $899,000 | 0.0% | $407 / Sq Ft |
| 02/27/2025 02/27/25 | Off Market | $899,000 | -- | -- |
| 02/04/2025 02/04/25 | Price Changed | $899,000 | -1.7% | $407 / Sq Ft |
| 12/26/2024 12/26/24 | Price Changed | $914,900 | -1.1% | $414 / Sq Ft |
| 12/11/2024 12/11/24 | For Sale | $924,900 | +10.1% | $419 / Sq Ft |
| 07/08/2022 07/08/22 | Sold | $840,000 | -1.2% | $380 / Sq Ft |
| 06/03/2022 06/03/22 | Price Changed | $850,000 | -2.9% | $385 / Sq Ft |
| 05/26/2022 05/26/22 | For Sale | $875,000 | -- | $396 / Sq Ft |
Tax History Compared to Growth
Tax History
| Year | Tax Paid | Tax Assessment Tax Assessment Total Assessment is a certain percentage of the fair market value that is determined by local assessors to be the total taxable value of land and additions on the property. | Land | Improvement |
|---|---|---|---|---|
| 2024 | $11,660 | $856,800 | $556,920 | $299,880 |
| 2023 | $10,354 | $840,000 | $546,000 | $294,000 |
| 2022 | $5,277 | $416,000 | $166,397 | $249,603 |
| 2021 | $5,450 | $407,844 | $163,135 | $244,709 |
| 2020 | $5,328 | $403,663 | $161,463 | $242,200 |
| 2019 | $5,196 | $395,749 | $158,298 | $237,451 |
| 2018 | $4,872 | $387,991 | $155,195 | $232,796 |
| 2017 | $4,533 | $380,384 | $152,152 | $228,232 |
| 2016 | $4,766 | $372,926 | $149,169 | $223,757 |
| 2015 | $5,189 | $367,326 | $146,929 | $220,397 |
| 2014 | $5,139 | $360,132 | $144,051 | $216,081 |
Agents Affiliated with this Home
-
Karen Heyrend

Seller's Agent in 2025
Karen Heyrend
Berkshire Hathaway HomeServices California Properties
(805) 302-9300
2 in this area
49 Total Sales
-
Natalie Oman

Seller Co-Listing Agent in 2025
Natalie Oman
Berkshire Hathaway HomeServices California Properties
(805) 644-8278
1 in this area
30 Total Sales
-
John Jansen

Buyer's Agent in 2025
John Jansen
Woodbridge Estates Inc.
(805) 276-4019
1 in this area
61 Total Sales
-
S
Seller's Agent in 2022
Stephanie Brocato
Redfin Corporation
-
J
Seller Co-Listing Agent in 2022
John Underwood
Redfin Corporation
Map
Source: California Regional Multiple Listing Service (CRMLS)
MLS Number: BB22111202
APN: 215-0-180-455
- 1171 Otano Way
- 1335 Fuente Dr
- 371 Huerta St
- 1065 Vaquero Cir
- 517 Orilla Walk
- 1633 Lola Way
- 636 N C St
- 116 N Harrison Ave
- 136 N Garfield Ave
- 1724 Hilaria St
- 100 Harding Ave
- 136 S Roosevelt Ave
- 145 S Garfield Ave
- 661 W Robert Ave
- 312 Lafayette Dr
- 550 Lawnwood Way
- 431 Palm Dr
- 560 W Gonzales Rd
- 1440 Morris St
- 2091 Blackberry Cir
