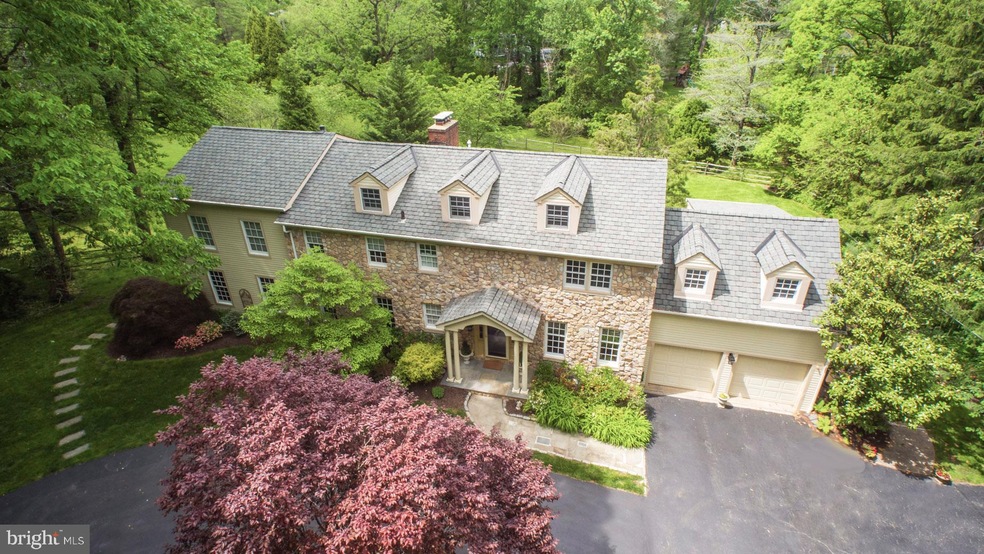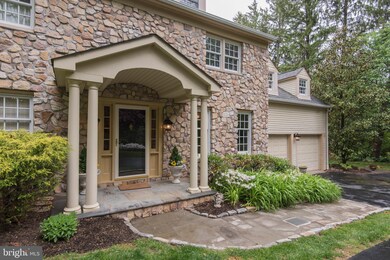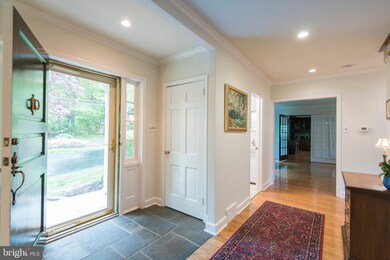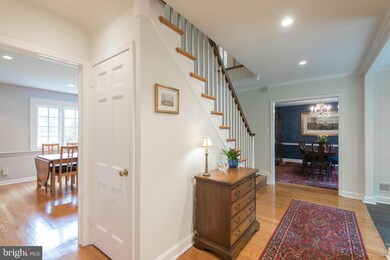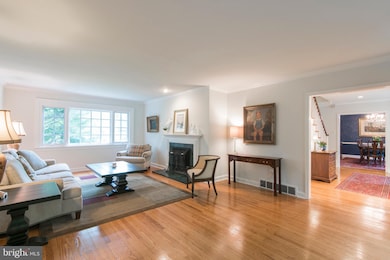
809 Old Gulph Rd Unit 129 Bryn Mawr, PA 19010
Estimated Value: $1,310,000 - $1,684,000
Highlights
- Colonial Architecture
- Recreation Room
- Wood Flooring
- Welsh Valley Middle School Rated A+
- Traditional Floor Plan
- 5 Fireplaces
About This Home
As of September 2020This impressive stone, center hall Colonial is unparalleled in both its interior and exterior detail. It is situated upon park-like grounds on close to an acrein the heart of Bryn Mawr. This 4 bedroom, 3.2 bath home offers a 1,200 sq ft addition that upgrades the space to include a master suite, main level study and a supplemental basement finished into extra living space. You will admire the many details including the hardwood floors, 5 fireplaces (4 gas) architecturally appealing custom mouldings and built-ins, and STUNNING light-filled views from every window. The main level library provides comfort and convenience with a gas fireplace and a granite topped wet bar with custom cherry cabinets. For the work at home professional, this home has a Minor Home Occupation Certificate of Occupancy with separate entrance .The Kitchen has an abundance of prep and storage space with WoodMode custom cabinetry, JenAir downdraft cook top stove, double GE Profile ovens with convection, microwave, Bosch dishwasher and an adjacent fireside Breakfast Room and mud room. The generously sized formal Living and Dining rooms provide dramatic entertaining spaces. Upstairs you will find an exceptional Master Bedroom featuring a cathedral ceiling, fireplace, sitting room with granite topped wet bar, Master bath with custom double bowl vanity, jetted soaking tub, large stall shower with rain head and bench and a walk-in closet with custom organizer. The Prince/Princess/Au Pair Suite features a private bath and sitting room. The two additional large bedrooms which share an updated bath both offer ample closet space. In the daylight, walkout Lower Level you will find lots of additional living space including an exercise room and recreation area with fireplace and a powder room. The lower level walks out to a wide rear terrace with prolific natural views of the fenced landscaped grounds. This property provides a 2 zone HVAC system, new 75 gallon hot water heater, walk up floored attic with attic fan and more. This property is a true sanctuary that you will enjoy for many years to come.
Last Agent to Sell the Property
RE/MAX Classic License #RM044201B Listed on: 05/30/2020

Home Details
Home Type
- Single Family
Est. Annual Taxes
- $16,722
Year Built
- Built in 1959
Lot Details
- 0.9 Acre Lot
- Lot Dimensions are 164.00 x 0.00
- Landscaped
- Level Lot
- Property is in excellent condition
- Property is zoned R2
Parking
- 2 Car Direct Access Garage
- 10 Driveway Spaces
- Parking Storage or Cabinetry
- Front Facing Garage
- Garage Door Opener
- Circular Driveway
- Off-Street Parking
Home Design
- Colonial Architecture
- Brick Exterior Construction
Interior Spaces
- 4,057 Sq Ft Home
- Property has 3 Levels
- Traditional Floor Plan
- Built-In Features
- Chair Railings
- Crown Molding
- Wainscoting
- Recessed Lighting
- 5 Fireplaces
- Wood Burning Fireplace
- Fireplace Mantel
- Gas Fireplace
- Mud Room
- Entrance Foyer
- Sitting Room
- Living Room
- Breakfast Room
- Dining Room
- Library
- Recreation Room
- Home Gym
- Wood Flooring
- Attic Fan
Kitchen
- Eat-In Kitchen
- Built-In Double Oven
- Down Draft Cooktop
- Built-In Microwave
- Dishwasher
- Disposal
Bedrooms and Bathrooms
- 4 Bedrooms
- En-Suite Primary Bedroom
- En-Suite Bathroom
- Walk-In Closet
- Soaking Tub
- Walk-in Shower
Finished Basement
- Exterior Basement Entry
- Natural lighting in basement
Outdoor Features
- Patio
- Terrace
Utilities
- Forced Air Heating and Cooling System
- Radiant Heating System
- Natural Gas Water Heater
Community Details
- No Home Owners Association
- Harriton Farm Subdivision
Listing and Financial Details
- Tax Lot 129
- Assessor Parcel Number 40-00-43960-001
Ownership History
Purchase Details
Home Financials for this Owner
Home Financials are based on the most recent Mortgage that was taken out on this home.Purchase Details
Similar Homes in Bryn Mawr, PA
Home Values in the Area
Average Home Value in this Area
Purchase History
| Date | Buyer | Sale Price | Title Company |
|---|---|---|---|
| Sheehan Brendan | $1,125,000 | None Available | |
| Decker John M | $357,500 | -- |
Mortgage History
| Date | Status | Borrower | Loan Amount |
|---|---|---|---|
| Previous Owner | Sheehan Brendan | $900,000 | |
| Previous Owner | Decker John M | $500,000 | |
| Previous Owner | Decker John M | $250,000 |
Property History
| Date | Event | Price | Change | Sq Ft Price |
|---|---|---|---|---|
| 09/03/2020 09/03/20 | Sold | $1,125,000 | -6.3% | $277 / Sq Ft |
| 06/10/2020 06/10/20 | Pending | -- | -- | -- |
| 05/30/2020 05/30/20 | For Sale | $1,200,000 | -- | $296 / Sq Ft |
Tax History Compared to Growth
Tax History
| Year | Tax Paid | Tax Assessment Tax Assessment Total Assessment is a certain percentage of the fair market value that is determined by local assessors to be the total taxable value of land and additions on the property. | Land | Improvement |
|---|---|---|---|---|
| 2024 | $18,276 | $437,600 | -- | -- |
| 2023 | $17,514 | $437,600 | $0 | $0 |
| 2022 | $17,189 | $437,600 | $0 | $0 |
| 2021 | $16,797 | $437,600 | $0 | $0 |
| 2020 | $16,387 | $437,600 | $0 | $0 |
| 2019 | $16,098 | $437,600 | $0 | $0 |
| 2018 | $16,099 | $437,600 | $0 | $0 |
| 2017 | $15,506 | $437,600 | $0 | $0 |
| 2016 | $15,337 | $437,600 | $0 | $0 |
| 2015 | $14,299 | $437,600 | $0 | $0 |
| 2014 | $14,299 | $437,600 | $0 | $0 |
Agents Affiliated with this Home
-
Scott Furman

Seller's Agent in 2020
Scott Furman
RE/MAX
(610) 220-9663
3 in this area
121 Total Sales
-
Erica Deuschle

Buyer's Agent in 2020
Erica Deuschle
Keller Williams Main Line
(610) 608-2570
10 in this area
1,408 Total Sales
Map
Source: Bright MLS
MLS Number: PAMC649856
APN: 40-00-43960-001
- 716 Old Gulph Rd
- 1035 Old Gulph Rd Unit 56
- 321 Airdale Rd
- 211 Ladbroke Rd
- 909 Morris Ave Unit 39
- 207 Ladbroke Rd
- 331 Fishers Rd
- 226 Fishers Rd
- 345 Fishers Rd
- 1019 Morris Ave
- 919 Montgomery Ave Unit 1-5
- 919 Montgomery Ave Unit 2-3
- 922 Montgomery Ave Unit J1
- 922 Montgomery Ave Unit E2
- 721 John Barry Dr
- 850 Mount Pleasant Rd
- 726 John Barry Dr
- 540 Maison Place
- 952 Lafayette Rd
- 128 Rose Ln
- 809 Old Gulph Rd Unit 129
- 801 Old Gulph Rd
- 817 Old Gulph Rd
- 810 Old Gulph Rd
- 806 Old Gulph Rd
- 525 Harriton Rd
- 818 Pennstone Rd
- 515 Harriton Rd
- 820 Pennstone Rd
- 816 Old Gulph Rd
- 800 Old Gulph Rd
- 822 Pennstone Rd
- 823 Old Gulph Rd
- 925 Potts Ln
- 424 Colebrook Ln
- 724 Old Gulph Rd
- 816 Pennstone Rd
- 430 Colebrook Ln
- 829 Old Gulph Rd
- 819 Pennstone Rd
