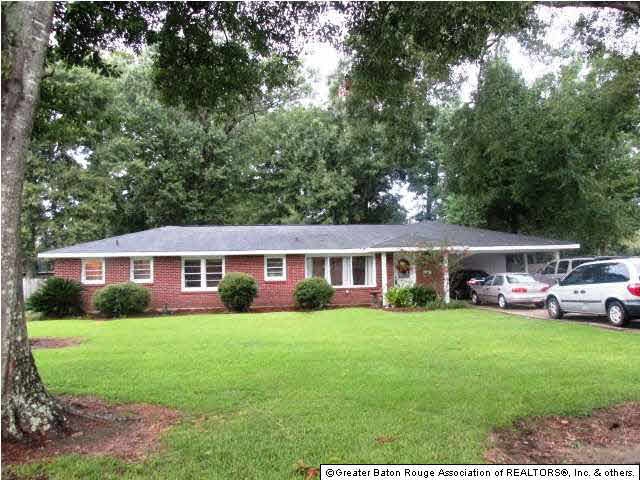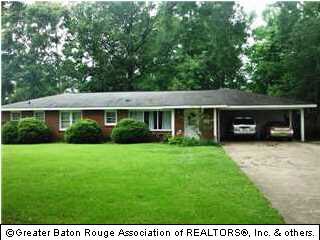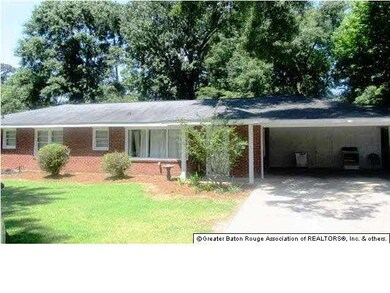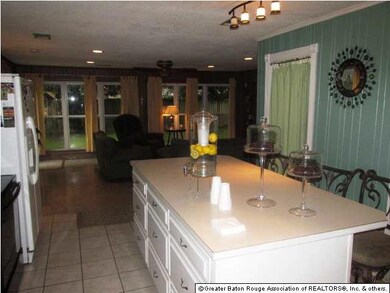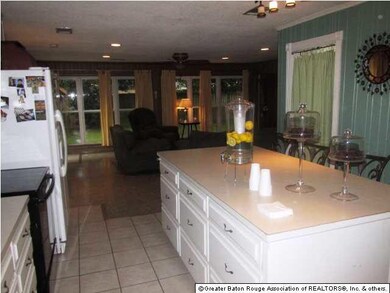
809 Poplar St Denham Springs, LA 70726
Estimated Value: $251,000 - $360,000
Highlights
- Health Club
- Medical Services
- Traditional Architecture
- Golf Course Community
- In Ground Pool
- Wood Flooring
About This Home
As of October 2014Beautiful home in established Cockerham Acres. Home is on 2 lots, fenced in with an 18x36 in ground pool. Original wood floors in the formal living area. The kitchen is great for entertaining with a large pantry, new stove/range, new dishwasher, and opens to the family room. The family room has lots of windows overlooking the back yard. All bedrooms are exceptionally large and there is a great office/library space off the hallway with original built ins. This home won't last long!
Last Agent to Sell the Property
CHT Group Real Estate, LLC License #995683979 Listed on: 05/13/2014
Home Details
Home Type
- Single Family
Est. Annual Taxes
- $2,082
Lot Details
- Lot Dimensions are 140x135x140x141
- Wood Fence
- Landscaped
Home Design
- Traditional Architecture
- Brick Exterior Construction
- Slab Foundation
- Asphalt Shingled Roof
- Wood Siding
Interior Spaces
- 2,303 Sq Ft Home
- 1-Story Property
- Built-in Bookshelves
- Built-In Desk
- Crown Molding
- Ceiling Fan
- Window Treatments
- Living Room
- Formal Dining Room
- Home Office
- Fire and Smoke Detector
Kitchen
- Oven or Range
- Electric Cooktop
- Microwave
Flooring
- Wood
- Ceramic Tile
- Vinyl
Bedrooms and Bathrooms
- 4 Bedrooms
- En-Suite Primary Bedroom
- Walk-In Closet
- 3 Full Bathrooms
Laundry
- Laundry Room
- Electric Dryer Hookup
Parking
- 2 Parking Spaces
- Carport
Outdoor Features
- In Ground Pool
- Shed
Location
- Mineral Rights
Utilities
- Multiple cooling system units
- Central Heating and Cooling System
- Multiple Heating Units
- Cable TV Available
Community Details
Amenities
- Medical Services
- Shops
Recreation
- Golf Course Community
- Health Club
- Tennis Courts
- Community Playground
- Park
Similar Homes in Denham Springs, LA
Home Values in the Area
Average Home Value in this Area
Mortgage History
| Date | Status | Borrower | Loan Amount |
|---|---|---|---|
| Closed | Johnson Jill Lemenager | $25,000 | |
| Closed | Johnson Richard S | $192,800 | |
| Closed | Mcgowan James Cecil | $32,599 | |
| Closed | Mcgowan James Cecil | $168,300 |
Property History
| Date | Event | Price | Change | Sq Ft Price |
|---|---|---|---|---|
| 10/17/2014 10/17/14 | Sold | -- | -- | -- |
| 08/22/2014 08/22/14 | Pending | -- | -- | -- |
| 05/13/2014 05/13/14 | For Sale | $199,000 | -- | $86 / Sq Ft |
Tax History Compared to Growth
Tax History
| Year | Tax Paid | Tax Assessment Tax Assessment Total Assessment is a certain percentage of the fair market value that is determined by local assessors to be the total taxable value of land and additions on the property. | Land | Improvement |
|---|---|---|---|---|
| 2024 | $2,082 | $21,795 | $4,880 | $16,915 |
| 2023 | $2,282 | $21,250 | $4,880 | $16,370 |
| 2022 | $2,300 | $21,250 | $4,880 | $16,370 |
| 2021 | $2,307 | $21,250 | $4,880 | $16,370 |
| 2020 | $2,278 | $21,250 | $4,880 | $16,370 |
| 2019 | $1,828 | $16,490 | $4,880 | $11,610 |
| 2018 | $1,850 | $16,490 | $4,880 | $11,610 |
| 2017 | $1,777 | $15,910 | $4,880 | $11,030 |
| 2015 | $945 | $15,680 | $1,600 | $14,080 |
| 2014 | $968 | $15,680 | $1,600 | $14,080 |
Agents Affiliated with this Home
-
Kim Day

Seller's Agent in 2014
Kim Day
CHT Group Real Estate, LLC
(225) 304-6033
147 in this area
351 Total Sales
-
Ashley Greer

Seller Co-Listing Agent in 2014
Ashley Greer
CHT Group Real Estate, LLC
(225) 281-6728
210 in this area
441 Total Sales
Map
Source: Greater Baton Rouge Association of REALTORS®
MLS Number: 201406577
APN: 0352757
- 921 Jane Dr
- 716 Dawes Dr
- 931 Robbie St
- 353 Oak St
- Lot 19 Southern Living Ln
- 1170 Southern Living Ln
- 1014 Hatchell Ln
- 129 La Maison Belle Dr
- 1112 Bruce Dr
- Lot 57 Cockerham Rd
- Lot 58 Cockerham Rd
- 626 Cockerham Rd
- 8651 Shadow Spring Blvd
- 1110 Jason Dr
- 0 Meadowbrook Blvd
- 434 Centerville St NE
- 911 Maywood Dr
- 919 Maywood Dr
- 308 Carroll St
- 310 Matthew Dr
