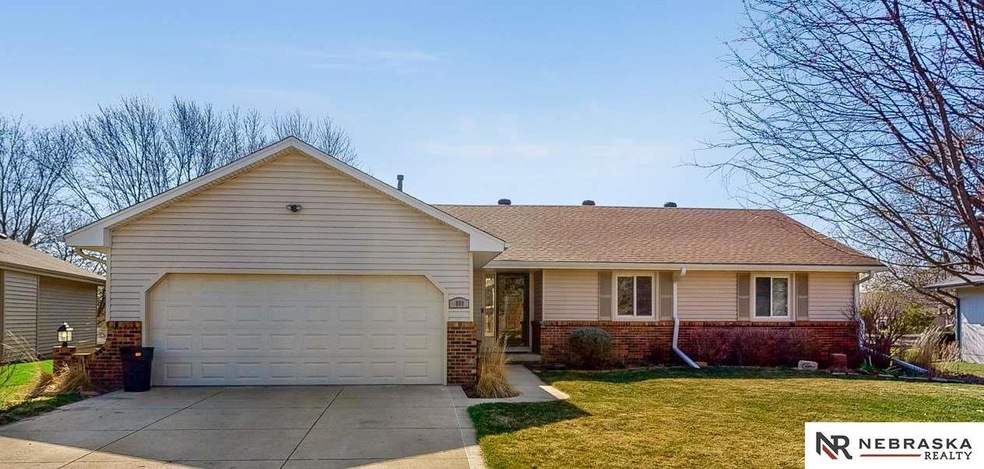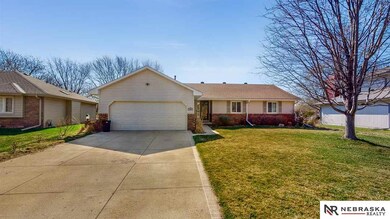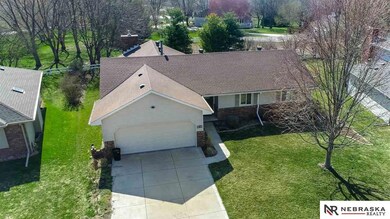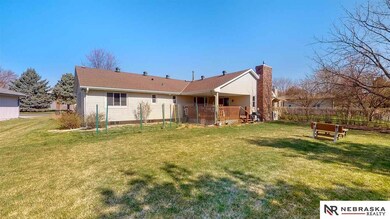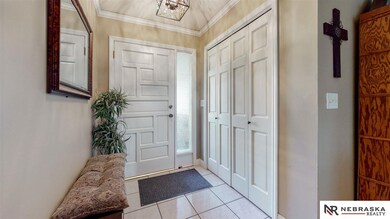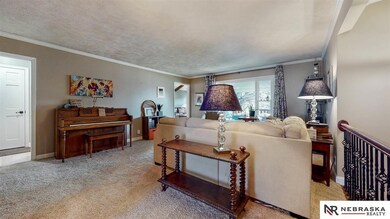
809 S 212th St Elkhorn, NE 68022
Highlights
- Covered Deck
- Ranch Style House
- No HOA
- Skyline Elementary School Rated A
- Wood Flooring
- 2 Car Attached Garage
About This Home
As of May 2025Chapel Hill should be your #1 choice to call home for many reasons, including the friendliest neighbors around and the updated neighborhood pool, fourth-of-July parade and an awarded school district. Mature-tree lined streets and welcoming residents foster community through scenic walks, driveway fire pits and school playground meetups. This house will instantly feel like ‘home’ with its warm custom-made cabinetry in kitchen and baths, a vaulted ceiling dining/family room with a cozy fireplace, and the serene views from the covered 16’x16’ deck. The open backyard looks out over the peaceful, equine-friendly Skyline Ranches riding/walking trail which can be enjoyed year-round through the perfect front room bay window, allowing for bird and wild-life watching in every season. The recently re-carpeted lower level goes on forever with loads of rec space, two non-conf. bedrooms/flex rooms, surprisingly large workshop/craft area with ample storage space. New appliances, HVAC and more! AMA.
Last Agent to Sell the Property
PJ Morgan Real Estate Brokerage Phone: 402-943-7343 License #20170819 Listed on: 04/01/2021
Home Details
Home Type
- Single Family
Est. Annual Taxes
- $6,075
Year Built
- Built in 1980
Lot Details
- 0.25 Acre Lot
- Lot Dimensions are 134 x 82
- Partially Fenced Property
Parking
- 2 Car Attached Garage
- Garage Door Opener
Home Design
- Ranch Style House
- Brick Exterior Construction
- Block Foundation
- Composition Roof
- Vinyl Siding
Interior Spaces
- Ceiling Fan
- Family Room with Fireplace
- Finished Basement
Kitchen
- Oven or Range
- Microwave
- Dishwasher
Flooring
- Wood
- Wall to Wall Carpet
- Ceramic Tile
- Luxury Vinyl Plank Tile
Bedrooms and Bathrooms
- 3 Bedrooms
Laundry
- Dryer
- Washer
Outdoor Features
- Covered Deck
Schools
- Skyline Elementary School
- Elkhorn Valley View Middle School
- Elkhorn South High School
Utilities
- Humidifier
- Forced Air Heating and Cooling System
- Heating System Uses Gas
- Cable TV Available
Community Details
- No Home Owners Association
- Chapel Hill Subdivision
Listing and Financial Details
- Assessor Parcel Number 0805781786
Ownership History
Purchase Details
Home Financials for this Owner
Home Financials are based on the most recent Mortgage that was taken out on this home.Purchase Details
Home Financials for this Owner
Home Financials are based on the most recent Mortgage that was taken out on this home.Purchase Details
Home Financials for this Owner
Home Financials are based on the most recent Mortgage that was taken out on this home.Similar Homes in the area
Home Values in the Area
Average Home Value in this Area
Purchase History
| Date | Type | Sale Price | Title Company |
|---|---|---|---|
| Warranty Deed | $381,000 | Encompass Title | |
| Warranty Deed | $320,000 | None Available | |
| Warranty Deed | $265,000 | None Available |
Mortgage History
| Date | Status | Loan Amount | Loan Type |
|---|---|---|---|
| Open | $361,950 | New Conventional | |
| Previous Owner | $320,000 | VA | |
| Previous Owner | $60,000 | Credit Line Revolving | |
| Previous Owner | $40,000 | Commercial | |
| Previous Owner | $30,000 | Commercial | |
| Previous Owner | $80,000 | Unknown | |
| Previous Owner | $93,000 | Unknown | |
| Previous Owner | $12,000 | Unknown | |
| Previous Owner | $89,750 | Unknown |
Property History
| Date | Event | Price | Change | Sq Ft Price |
|---|---|---|---|---|
| 05/09/2025 05/09/25 | Sold | $381,000 | -1.0% | $140 / Sq Ft |
| 04/12/2025 04/12/25 | Pending | -- | -- | -- |
| 04/11/2025 04/11/25 | Price Changed | $385,000 | -3.8% | $142 / Sq Ft |
| 04/08/2025 04/08/25 | Price Changed | $400,000 | -3.6% | $147 / Sq Ft |
| 04/02/2025 04/02/25 | For Sale | $415,000 | +29.7% | $153 / Sq Ft |
| 05/28/2021 05/28/21 | Sold | $320,000 | -1.2% | $119 / Sq Ft |
| 04/07/2021 04/07/21 | Pending | -- | -- | -- |
| 04/06/2021 04/06/21 | Price Changed | $324,000 | -4.4% | $120 / Sq Ft |
| 04/01/2021 04/01/21 | For Sale | $339,000 | +27.9% | $126 / Sq Ft |
| 04/14/2017 04/14/17 | Sold | $265,000 | 0.0% | $98 / Sq Ft |
| 02/11/2017 02/11/17 | Pending | -- | -- | -- |
| 02/10/2017 02/10/17 | For Sale | $265,000 | -- | $98 / Sq Ft |
Tax History Compared to Growth
Tax History
| Year | Tax Paid | Tax Assessment Tax Assessment Total Assessment is a certain percentage of the fair market value that is determined by local assessors to be the total taxable value of land and additions on the property. | Land | Improvement |
|---|---|---|---|---|
| 2023 | $6,394 | $304,100 | $44,600 | $259,500 |
| 2022 | $6,954 | $304,100 | $44,600 | $259,500 |
| 2021 | $6,018 | $261,500 | $44,600 | $216,900 |
| 2020 | $6,075 | $261,500 | $44,600 | $216,900 |
| 2019 | $5,456 | $235,600 | $44,600 | $191,000 |
| 2018 | $5,407 | $235,600 | $44,600 | $191,000 |
| 2017 | $4,479 | $210,500 | $44,600 | $165,900 |
| 2016 | $4,479 | $199,000 | $16,200 | $182,800 |
| 2015 | $3,864 | $218,900 | $15,100 | $203,800 |
| 2014 | $3,864 | $173,000 | $15,100 | $157,900 |
Agents Affiliated with this Home
-

Seller's Agent in 2025
Amber Tkaczuk
Nebraska Realty
(402) 306-8642
14 in this area
208 Total Sales
-

Buyer's Agent in 2025
Teri Avard
BHHS Ambassador Real Estate
(402) 515-1113
15 in this area
114 Total Sales
-

Seller's Agent in 2021
David Potter
PJ Morgan Real Estate
(402) 943-7343
3 in this area
191 Total Sales
-

Seller's Agent in 2017
Georgie Vint
BHHS Ambassador Real Estate
(402) 690-1578
11 in this area
98 Total Sales
Map
Source: Great Plains Regional MLS
MLS Number: 22105989
APN: 0578-1786-08
- 1169 S 212th St
- 21285 Oldgate Cir
- 1219 Ranch View Ln
- 1228 Ranch View Ln
- 933 S 217th St
- 505 S 211th St
- 415 S 217th St
- 21280 Harney St
- 20803 William St
- 21811 Hillandale Dr
- 444 Skyline Dr
- 5709 S 208th St
- 1510 S 218th St
- 1520 S 218th St
- 21839 Hillandale Rd
- 21854 Hillandale Rd
- 1611 S 208th St
- 285 Skyline Dr
- 1909 S 214th St
- 21114 Cedar St
