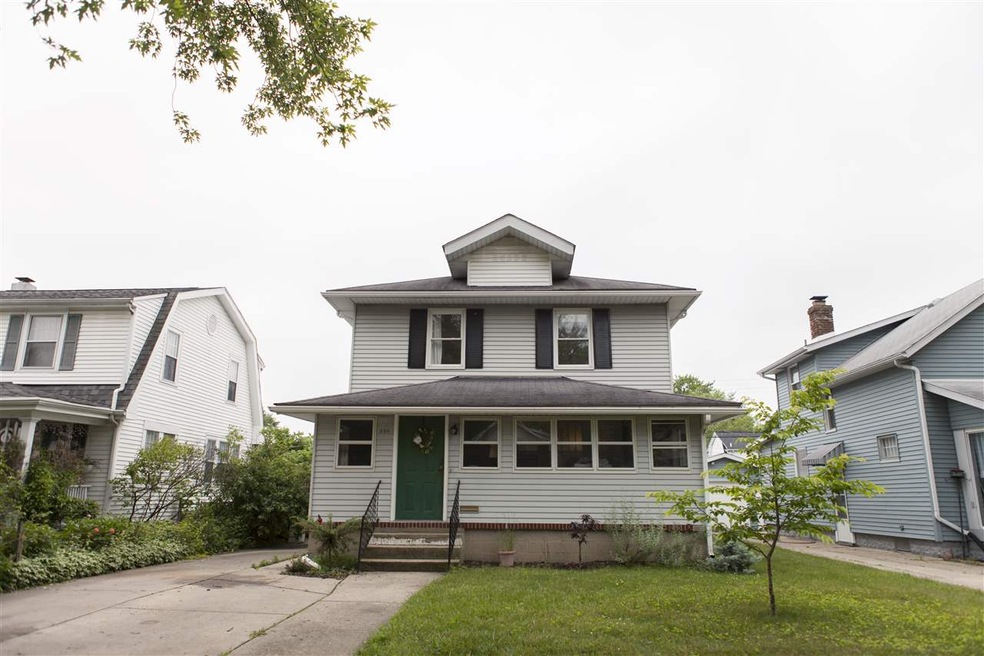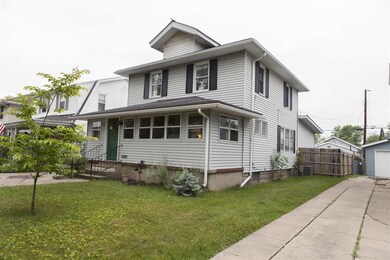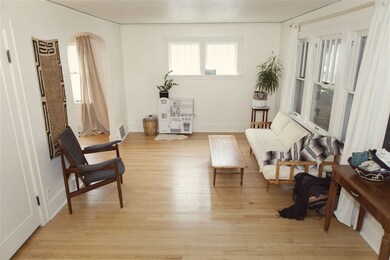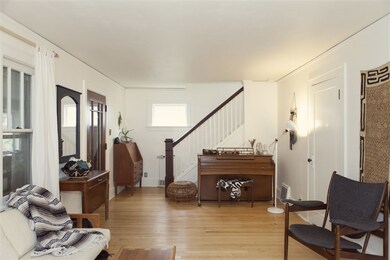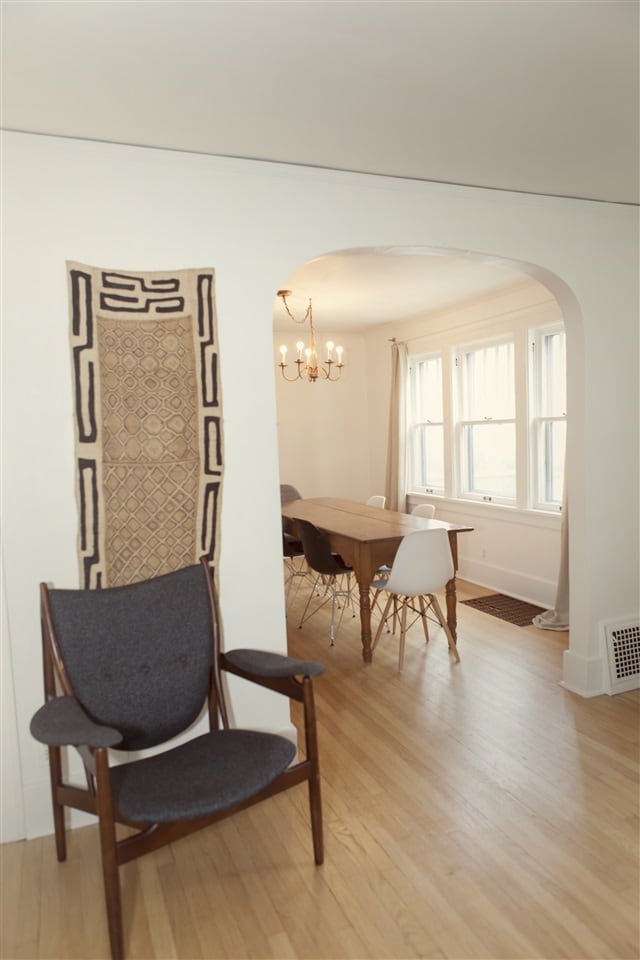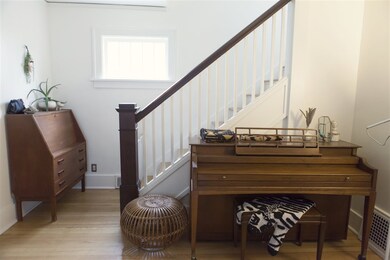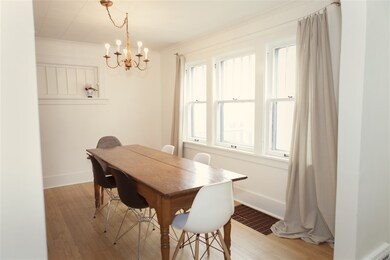
809 S 33rd St South Bend, IN 46615
River Park NeighborhoodHighlights
- Traditional Architecture
- Wood Flooring
- Enclosed patio or porch
- Adams High School Rated A-
- 1.5 Car Detached Garage
- Woodwork
About This Home
As of March 2020Welcome home to this stunning two story on a quiet tree-lined street. Bright light streams through the large windows throughout both floors. Refinished hardwoods, newer furnace/AC, freshly painted white walls, refinished bath and contemporary fixtures provide a perfect move-in ready opportunity. Main level flows well and is perfect for entertaining, relaxing & everyday family life. Full bath completes the main level. The large 4 season room on the back provides extra living space and the lovely enclosed front porch is a perfect place to have your morning coffee. You will love the space & functionality offered in the upper level, with 3 bedrooms and 1 bath. The fully fenced back yard is a great place for the kids to play or to start your own garden! Unfinished basement offers abundant storage. Park in your driveway or garage with alley access. Don't miss this one!
Last Buyer's Agent
Krystin Linn
Milestone Realty, LLC

Home Details
Home Type
- Single Family
Est. Annual Taxes
- $718
Year Built
- Built in 1925
Lot Details
- 5,040 Sq Ft Lot
- Lot Dimensions are 42x120
- Property is Fully Fenced
- Privacy Fence
- Level Lot
Parking
- 1.5 Car Detached Garage
- Driveway
Home Design
- Traditional Architecture
- Shingle Roof
- Asphalt Roof
- Vinyl Construction Material
Interior Spaces
- 2-Story Property
- Woodwork
- Disposal
- Electric Dryer Hookup
Flooring
- Wood
- Laminate
- Tile
Bedrooms and Bathrooms
- 3 Bedrooms
Basement
- Michigan Basement
- Block Basement Construction
- 1 Bedroom in Basement
Schools
- Nuner Elementary School
- Jefferson Middle School
- Adams High School
Utilities
- Forced Air Heating and Cooling System
- Heating System Uses Gas
Additional Features
- Enclosed patio or porch
- Suburban Location
Community Details
- Colonial Gardens Subdivision
Listing and Financial Details
- Assessor Parcel Number 71-09-08-459-014.000-026
Ownership History
Purchase Details
Home Financials for this Owner
Home Financials are based on the most recent Mortgage that was taken out on this home.Purchase Details
Home Financials for this Owner
Home Financials are based on the most recent Mortgage that was taken out on this home.Purchase Details
Home Financials for this Owner
Home Financials are based on the most recent Mortgage that was taken out on this home.Purchase Details
Home Financials for this Owner
Home Financials are based on the most recent Mortgage that was taken out on this home.Similar Homes in the area
Home Values in the Area
Average Home Value in this Area
Purchase History
| Date | Type | Sale Price | Title Company |
|---|---|---|---|
| Warranty Deed | -- | Near North Title Group | |
| Warranty Deed | -- | None Listed On Document | |
| Warranty Deed | -- | None Available | |
| Warranty Deed | -- | Metropolitian Title In Llc |
Mortgage History
| Date | Status | Loan Amount | Loan Type |
|---|---|---|---|
| Previous Owner | $94,860 | New Conventional | |
| Previous Owner | $83,200 | New Conventional | |
| Previous Owner | $83,200 | New Conventional | |
| Previous Owner | $63,200 | New Conventional |
Property History
| Date | Event | Price | Change | Sq Ft Price |
|---|---|---|---|---|
| 03/20/2020 03/20/20 | Sold | $118,575 | -5.1% | $84 / Sq Ft |
| 02/17/2020 02/17/20 | Pending | -- | -- | -- |
| 01/15/2020 01/15/20 | For Sale | $125,000 | +20.2% | $88 / Sq Ft |
| 07/18/2018 07/18/18 | Sold | $104,000 | -1.0% | $73 / Sq Ft |
| 06/18/2018 06/18/18 | Pending | -- | -- | -- |
| 06/13/2018 06/13/18 | For Sale | $105,000 | -- | $74 / Sq Ft |
Tax History Compared to Growth
Tax History
| Year | Tax Paid | Tax Assessment Tax Assessment Total Assessment is a certain percentage of the fair market value that is determined by local assessors to be the total taxable value of land and additions on the property. | Land | Improvement |
|---|---|---|---|---|
| 2024 | $1,916 | $177,900 | $5,700 | $172,200 |
| 2023 | $1,557 | $161,200 | $5,700 | $155,500 |
| 2022 | $1,557 | $132,900 | $5,700 | $127,200 |
| 2021 | $1,422 | $118,700 | $3,600 | $115,100 |
| 2020 | $988 | $84,300 | $3,100 | $81,200 |
| 2019 | $795 | $75,200 | $2,600 | $72,600 |
| 2018 | $751 | $64,300 | $2,200 | $62,100 |
| 2017 | $757 | $63,500 | $2,200 | $61,300 |
| 2016 | $739 | $63,500 | $2,200 | $61,300 |
| 2014 | $694 | $62,500 | $2,200 | $60,300 |
Agents Affiliated with this Home
-
Shannon Coulom

Seller's Agent in 2020
Shannon Coulom
Milestone Realty, LLC
(574) 222-6636
1 in this area
51 Total Sales
-
Leah Mark

Buyer's Agent in 2020
Leah Mark
Red Bow Realty
(574) 777-1269
3 in this area
205 Total Sales
-
Stephanie Larimore

Seller's Agent in 2018
Stephanie Larimore
RE/MAX
(206) 619-1996
3 in this area
122 Total Sales
-

Buyer's Agent in 2018
Krystin Linn
Milestone Realty, LLC
(303) 919-9424
Map
Source: Indiana Regional MLS
MLS Number: 201825351
APN: 71-09-08-459-014.000-026
- 3312 Mishawaka Ave
- 3014 Wall St
- 822 S 35th St
- 826 S 35th St
- 921 S 34th St
- 705 S 35th St
- 913 S 36th St
- 809 S Logan St
- 2925 E Hastings St
- 715 S Logan St
- 737 S 29th St
- 526 S 30th St
- 1002 S 36th St
- 902 Calhoun St
- 905 W Grove St
- 3413 Northside Blvd
- 3315 E Jefferson Blvd
- 804 S 26th St
- 806 S 26th St
- 505 S 27th St
