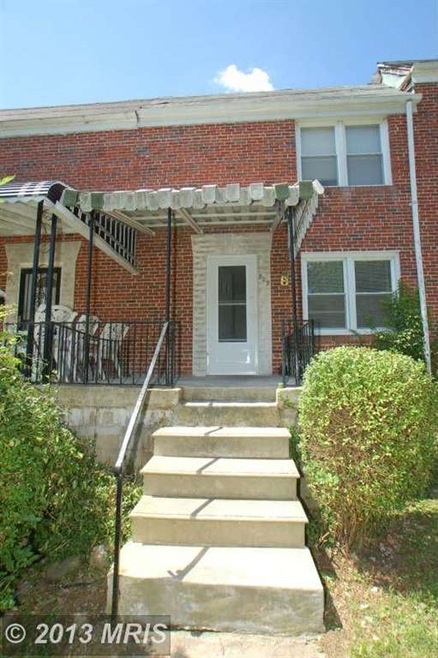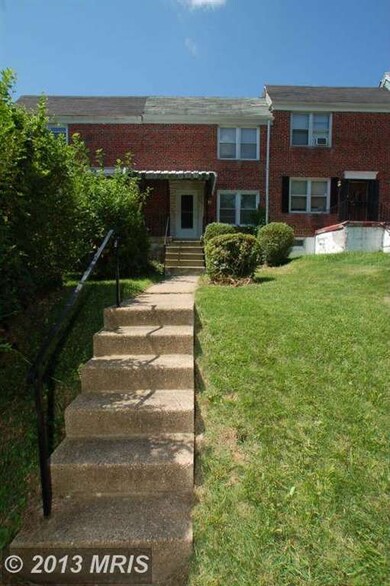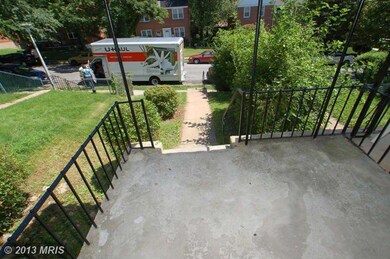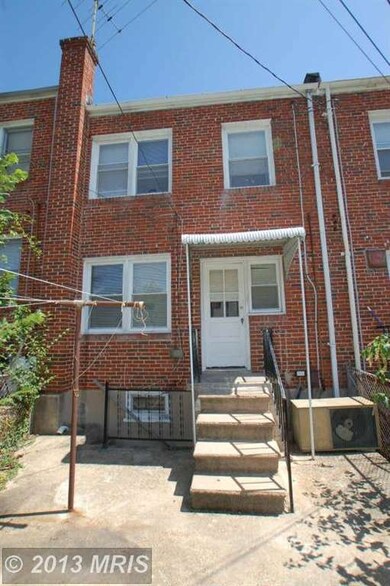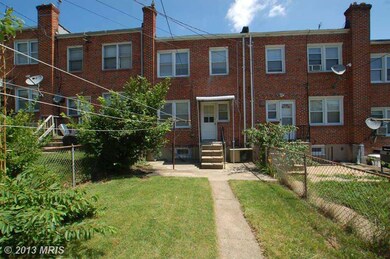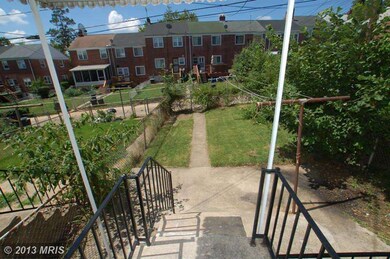
809 Saint Dunstans Rd Baltimore, MD 21212
Mid-Govans NeighborhoodHighlights
- Traditional Floor Plan
- No HOA
- Central Air
- Traditional Architecture
- Chair Railings
- Ceiling Fan
About This Home
As of November 2013Well maintained 3br 1.5ba home w/ fenced rear. finished basement. ceramic tile in BA, w/w carpet, granite kitchen counters, rear entrance to basement. sold as is.
Last Agent to Sell the Property
RE/MAX Excellence Realty License #518962 Listed on: 08/28/2013
Townhouse Details
Home Type
- Townhome
Year Built
- Built in 1950
Lot Details
- Two or More Common Walls
Parking
- On-Street Parking
Home Design
- Traditional Architecture
- Brick Exterior Construction
Interior Spaces
- Property has 3 Levels
- Traditional Floor Plan
- Chair Railings
- Ceiling Fan
- Dining Area
Kitchen
- Oven
- Range Hood
Bedrooms and Bathrooms
- 3 Bedrooms
Laundry
- Dryer
- Washer
Finished Basement
- Partial Basement
- Rear Basement Entry
Home Security
Utilities
- Central Air
- Cooling System Utilizes Natural Gas
- Hot Water Heating System
- 60+ Gallon Tank
Community Details
- No Home Owners Association
- Storm Doors
Listing and Financial Details
- Tax Lot 030
- Assessor Parcel Number 0327515140C030
Ownership History
Purchase Details
Purchase Details
Home Financials for this Owner
Home Financials are based on the most recent Mortgage that was taken out on this home.Purchase Details
Home Financials for this Owner
Home Financials are based on the most recent Mortgage that was taken out on this home.Purchase Details
Similar Homes in Baltimore, MD
Home Values in the Area
Average Home Value in this Area
Purchase History
| Date | Type | Sale Price | Title Company |
|---|---|---|---|
| Trustee Deed | $46,665 | None Available | |
| Deed | $127,000 | -- | |
| Deed | $127,000 | -- | |
| Deed | $43,000 | -- |
Mortgage History
| Date | Status | Loan Amount | Loan Type |
|---|---|---|---|
| Previous Owner | $25,400 | Purchase Money Mortgage | |
| Previous Owner | $101,600 | Purchase Money Mortgage | |
| Previous Owner | $101,600 | Purchase Money Mortgage |
Property History
| Date | Event | Price | Change | Sq Ft Price |
|---|---|---|---|---|
| 11/27/2015 11/27/15 | Rented | $1,300 | -7.1% | -- |
| 11/27/2015 11/27/15 | Under Contract | -- | -- | -- |
| 08/28/2015 08/28/15 | For Rent | $1,400 | 0.0% | -- |
| 08/23/2014 08/23/14 | Rented | $1,400 | -6.7% | -- |
| 08/23/2014 08/23/14 | Under Contract | -- | -- | -- |
| 05/10/2014 05/10/14 | For Rent | $1,500 | 0.0% | -- |
| 11/27/2013 11/27/13 | Sold | $57,000 | +3.8% | $55 / Sq Ft |
| 11/13/2013 11/13/13 | Pending | -- | -- | -- |
| 10/31/2013 10/31/13 | Price Changed | $54,900 | -8.3% | $53 / Sq Ft |
| 09/30/2013 09/30/13 | Price Changed | $59,900 | -7.7% | $57 / Sq Ft |
| 08/28/2013 08/28/13 | For Sale | $64,900 | 0.0% | $62 / Sq Ft |
| 11/15/2012 11/15/12 | Rented | $1,050 | 0.0% | -- |
| 11/15/2012 11/15/12 | Under Contract | -- | -- | -- |
| 09/13/2012 09/13/12 | For Rent | $1,050 | -- | -- |
Tax History Compared to Growth
Tax History
| Year | Tax Paid | Tax Assessment Tax Assessment Total Assessment is a certain percentage of the fair market value that is determined by local assessors to be the total taxable value of land and additions on the property. | Land | Improvement |
|---|---|---|---|---|
| 2024 | $2,389 | $101,700 | $30,000 | $71,700 |
| 2023 | $2,400 | $101,700 | $30,000 | $71,700 |
| 2022 | $2,400 | $101,700 | $30,000 | $71,700 |
| 2021 | $2,426 | $102,800 | $30,000 | $72,800 |
| 2020 | $2,419 | $102,500 | $0 | $0 |
| 2019 | $2,400 | $102,200 | $0 | $0 |
| 2018 | $2,405 | $101,900 | $30,000 | $71,900 |
| 2017 | $2,405 | $101,900 | $0 | $0 |
| 2016 | $2,622 | $101,900 | $0 | $0 |
| 2015 | $2,622 | $103,600 | $0 | $0 |
| 2014 | $2,622 | $103,600 | $0 | $0 |
Agents Affiliated with this Home
-
Deborah Curry
D
Seller's Agent in 2015
Deborah Curry
Keller Williams Legacy
(443) 277-1767
11 Total Sales
-
Shelia Williams
S
Buyer's Agent in 2014
Shelia Williams
Faith Realty LLC
(443) 386-7024
41 Total Sales
-
Frances Castillo

Seller's Agent in 2013
Frances Castillo
RE/MAX
(240) 286-1684
97 Total Sales
-

Seller's Agent in 2012
KAREN SADLER
Long & Foster
-
Randolph Morrison

Buyer's Agent in 2012
Randolph Morrison
Randyanna
(410) 456-3775
23 Total Sales
Map
Source: Bright MLS
MLS Number: 1003695244
APN: 5140C-030
- 841 E Belvedere Ave
- 904 Evesham Ave
- 912 Evesham Ave
- 834 Evesham Ave
- 616 Harwood Ave
- 619 Harwood Ave
- 703 Beaverbrook Rd
- 1028 Evesham Ave
- 1049 Reverdy Rd
- 5600 Govane Ave
- 516 Harwood Ave
- 5509 Lothian Rd
- 5533 Midwood Ave
- 508 Harwood Ave
- 700 Evesham Ave
- 411 Lyman Ave
- 1076 Tunbridge Rd
- 909 E Lake Ave
- 528 Sheridan Ave
- 728 Glenwood Ave
