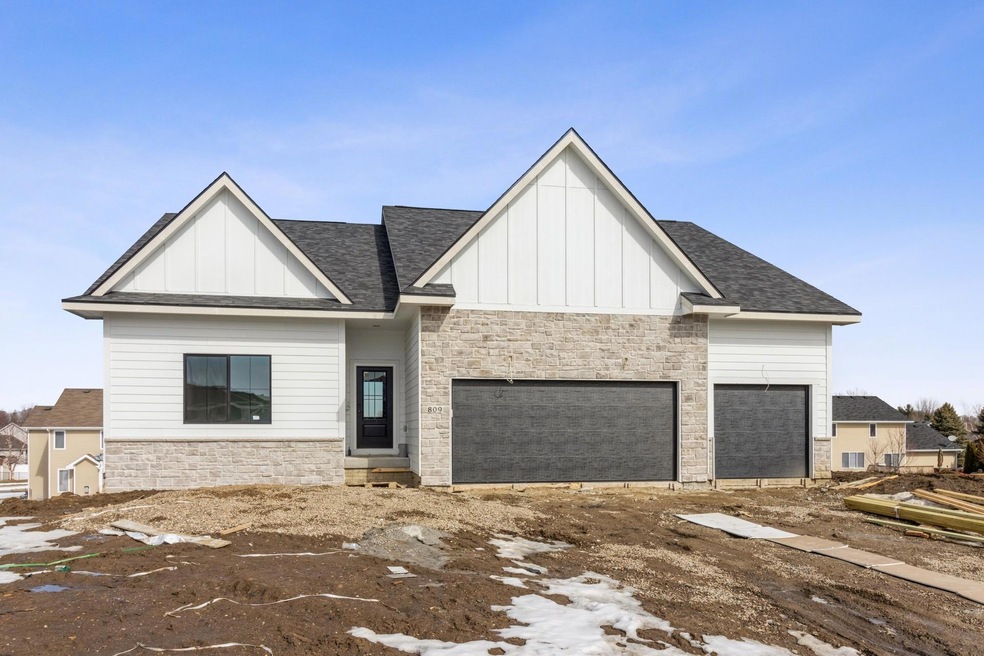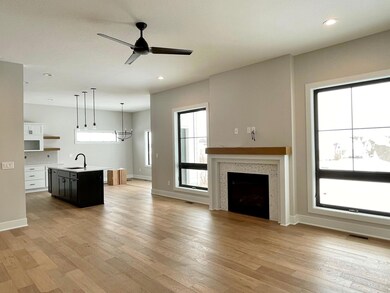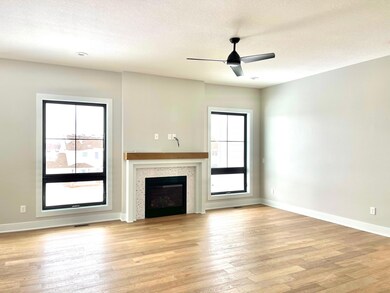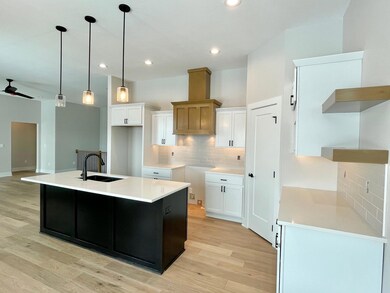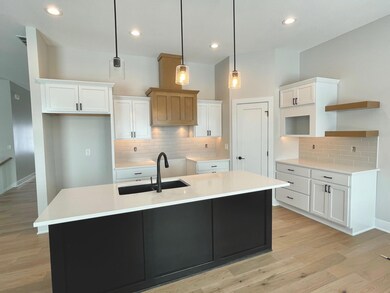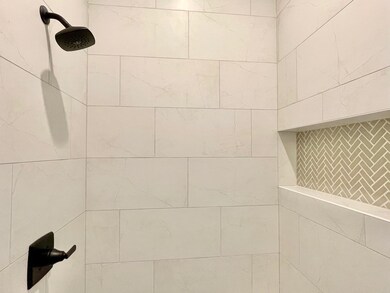
809 SW 8th Ct Grimes, IA 50111
Highlights
- New Construction
- Deck
- 3 Car Attached Garage
- Dallas Center - Grimes High School Rated A-
- Engineered Wood Flooring
- 2-minute walk to Kennybrook South Park
About This Home
As of April 2021Sitting at the end of cul-de-sac, this 5BR walk-out ranch is custom built for you! The 10' ceilings throughout the main floor open up the space. In the kitchen, you will love the upgraded slate appliances, custom built wood hood vent, under-cabinet lighting, quartz countertops, upgraded cabinets and pantry. Basement includes a large family room with a wet bar, 2 BR, an office and full bathroom. Outside, you can entertain on the covered deck or walk out to the patio below. Quality construction includes 2x6, 100% James Hardie Siding, energy heel truss system, radon mitigation, +++
Last Agent to Sell the Property
Berkshire Hathaway Home Services License #B59661001 Listed on: 10/09/2020

Last Buyer's Agent
Member Non
CENTRAL IOWA BOARD OF REALTORS
Home Details
Home Type
- Single Family
Est. Annual Taxes
- $9,564
Year Built
- Built in 2020 | New Construction
Lot Details
- 0.26 Acre Lot
- Sprinkler System
Parking
- 3 Car Attached Garage
Home Design
- Poured Concrete
- Passive Radon Mitigation
- Cement Board or Planked
- Stone
Interior Spaces
- 1,784 Sq Ft Home
- 1-Story Property
- Wet Bar
- Gas Fireplace
- Laundry on main level
Kitchen
- Range
- Microwave
- Dishwasher
Flooring
- Engineered Wood
- Carpet
- Tile
Bedrooms and Bathrooms
- 5 Bedrooms
Basement
- Walk-Out Basement
- Basement Fills Entire Space Under The House
- Sump Pump
Outdoor Features
- Deck
- Patio
Utilities
- Forced Air Heating and Cooling System
- Heating System Uses Natural Gas
- Gas Water Heater
Community Details
- Built by CCS Homes
Listing and Financial Details
- Builder Warranty
- Home warranty included in the sale of the property
- Assessor Parcel Number 311/00305-950-108
Ownership History
Purchase Details
Home Financials for this Owner
Home Financials are based on the most recent Mortgage that was taken out on this home.Purchase Details
Home Financials for this Owner
Home Financials are based on the most recent Mortgage that was taken out on this home.Purchase Details
Purchase Details
Home Financials for this Owner
Home Financials are based on the most recent Mortgage that was taken out on this home.Similar Homes in Grimes, IA
Home Values in the Area
Average Home Value in this Area
Purchase History
| Date | Type | Sale Price | Title Company |
|---|---|---|---|
| Warranty Deed | $467,000 | None Available | |
| Warranty Deed | $74,500 | None Available | |
| Warranty Deed | $74,500 | None Available | |
| Warranty Deed | $76,000 | None Available |
Mortgage History
| Date | Status | Loan Amount | Loan Type |
|---|---|---|---|
| Open | $373,950 | New Conventional | |
| Previous Owner | $1,000,000 | Construction | |
| Previous Owner | $400,000 | Construction |
Property History
| Date | Event | Price | Change | Sq Ft Price |
|---|---|---|---|---|
| 04/02/2021 04/02/21 | Sold | $467,499 | 0.0% | $262 / Sq Ft |
| 04/02/2021 04/02/21 | Sold | $467,499 | +0.6% | $262 / Sq Ft |
| 04/02/2021 04/02/21 | Pending | -- | -- | -- |
| 03/19/2021 03/19/21 | Pending | -- | -- | -- |
| 03/03/2021 03/03/21 | For Sale | $464,900 | +3.5% | $261 / Sq Ft |
| 10/09/2020 10/09/20 | For Sale | $449,000 | -- | $252 / Sq Ft |
Tax History Compared to Growth
Tax History
| Year | Tax Paid | Tax Assessment Tax Assessment Total Assessment is a certain percentage of the fair market value that is determined by local assessors to be the total taxable value of land and additions on the property. | Land | Improvement |
|---|---|---|---|---|
| 2024 | $9,564 | $522,100 | $107,500 | $414,600 |
| 2023 | $9,238 | $522,100 | $107,500 | $414,600 |
| 2022 | $9,298 | $429,700 | $92,300 | $337,400 |
| 2021 | $16 | $429,700 | $92,300 | $337,400 |
| 2020 | $16 | $710 | $710 | $0 |
| 2019 | $16 | $710 | $710 | $0 |
| 2018 | $18 | $710 | $710 | $0 |
| 2017 | $12 | $710 | $710 | $0 |
Agents Affiliated with this Home
-
Sarah Pesek

Seller's Agent in 2021
Sarah Pesek
BHHS First Realty Westown
(515) 556-7548
13 in this area
159 Total Sales
-
Kristi Pitz

Buyer's Agent in 2021
Kristi Pitz
RE/MAX
(515) 480-4933
7 in this area
173 Total Sales
-
M
Buyer's Agent in 2021
Member Non
CENTRAL IOWA BOARD OF REALTORS
Map
Source: Central Iowa Board of REALTORS®
MLS Number: 56109
APN: 31100305950108
- 1312 SW 7th St
- 1408 SW 7th St
- 100 SE 6th St
- 109 NW Maplewood Dr
- 903 S James St
- 105 NW Prescott Ln
- 300 NW Sunset Ln
- 1209 NW 1st Ln
- 100 NW Sunset Ln
- 1203 NW 2nd St
- 101 NW Sunset Ln
- 813 SW Cattail Rd
- 1210 NW 3rd St
- 903 SW Cattail Rd
- 1214 NW 3rd St
- 440 NW Prairie Creek Dr
- 00 James St
- 500 NW Autumn Park Ct
- 3112 NW Brookside Dr
- 317 NW Morningside Dr
