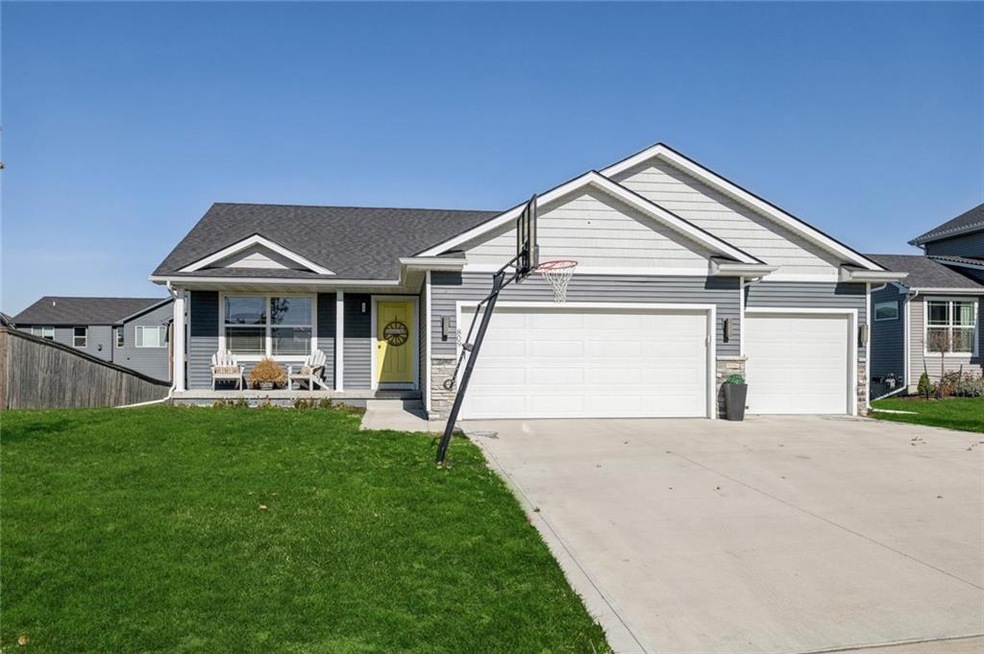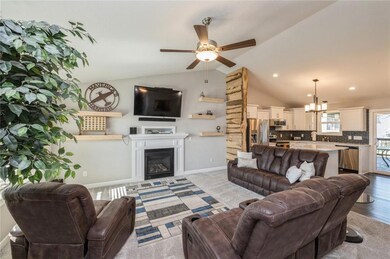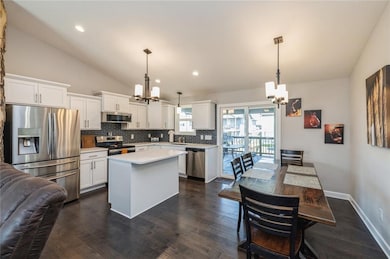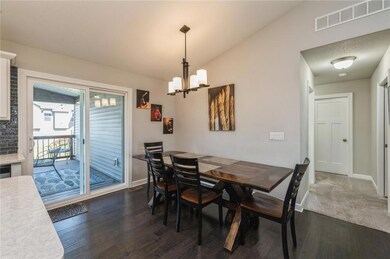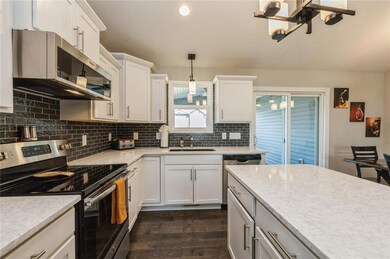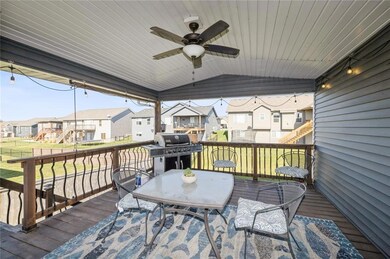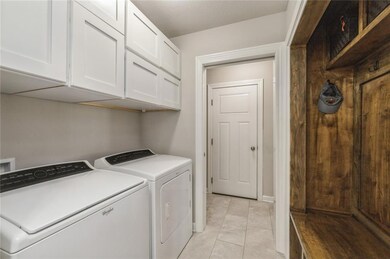
809 SW Timberview Dr Grimes, IA 50111
Estimated Value: $396,000 - $443,000
Highlights
- Covered Deck
- Ranch Style House
- Covered patio or porch
- Dallas Center - Grimes High School Rated A-
- No HOA
- 4-minute walk to Kennybrook South Park
About This Home
As of April 2023This home is located at 809 SW Timberview Dr, Grimes, IA 50111 since 31 October 2022 and is currently estimated at $416,294, approximately $287 per square foot. This property was built in 2017. 809 SW Timberview Dr is a home located in Polk County with nearby schools including South Prairie Elementary School, Dallas Center-Grimes Middle School, and Dallas Center - Grimes High School.
Last Agent to Sell the Property
Steven Bunce
RE/MAX Concepts Listed on: 10/31/2022

Home Details
Home Type
- Single Family
Est. Annual Taxes
- $6,188
Year Built
- Built in 2017
Lot Details
- 8,982 Sq Ft Lot
Home Design
- Ranch Style House
- Asphalt Shingled Roof
- Stone Siding
- Vinyl Siding
Interior Spaces
- 1,450 Sq Ft Home
- Wet Bar
- Screen For Fireplace
- Gas Log Fireplace
- Electric Fireplace
- Shades
- Drapes & Rods
- Family Room Downstairs
- Walk-Out Basement
- Fire and Smoke Detector
Kitchen
- Eat-In Kitchen
- Stove
- Cooktop
- Microwave
- Dishwasher
Flooring
- Carpet
- Laminate
- Tile
Bedrooms and Bathrooms
Laundry
- Laundry on main level
- Dryer
- Washer
Parking
- 3 Car Attached Garage
- Driveway
Outdoor Features
- Covered Deck
- Covered patio or porch
- Fire Pit
Utilities
- Forced Air Heating and Cooling System
- Hot Water Heating System
- Cable TV Available
Community Details
- No Home Owners Association
Listing and Financial Details
- Assessor Parcel Number 31100305950307
Ownership History
Purchase Details
Home Financials for this Owner
Home Financials are based on the most recent Mortgage that was taken out on this home.Purchase Details
Home Financials for this Owner
Home Financials are based on the most recent Mortgage that was taken out on this home.Similar Homes in Grimes, IA
Home Values in the Area
Average Home Value in this Area
Purchase History
| Date | Buyer | Sale Price | Title Company |
|---|---|---|---|
| Jones Meghan | $414,000 | None Listed On Document | |
| Walker Thomas J | $283,500 | None Available |
Mortgage History
| Date | Status | Borrower | Loan Amount |
|---|---|---|---|
| Open | Jones Meghan | $331,200 | |
| Previous Owner | Walker Thomas J | $170,000 | |
| Previous Owner | Walker Thomas J | $160,000 | |
| Previous Owner | Walker Thomas J | $130,300 | |
| Previous Owner | Walker Thomas J | $15,000 | |
| Previous Owner | Walker Thomas J | $15,000 | |
| Previous Owner | Walker Thomas J | $134,000 | |
| Previous Owner | Jerrys Homes Inc | $229,200 |
Property History
| Date | Event | Price | Change | Sq Ft Price |
|---|---|---|---|---|
| 04/14/2023 04/14/23 | Sold | $414,000 | 0.0% | $286 / Sq Ft |
| 03/02/2023 03/02/23 | Pending | -- | -- | -- |
| 10/31/2022 10/31/22 | For Sale | $414,000 | +46.1% | $286 / Sq Ft |
| 11/16/2018 11/16/18 | Sold | $283,405 | -1.0% | $192 / Sq Ft |
| 11/16/2018 11/16/18 | Pending | -- | -- | -- |
| 12/12/2017 12/12/17 | For Sale | $286,405 | -- | $194 / Sq Ft |
Tax History Compared to Growth
Tax History
| Year | Tax Paid | Tax Assessment Tax Assessment Total Assessment is a certain percentage of the fair market value that is determined by local assessors to be the total taxable value of land and additions on the property. | Land | Improvement |
|---|---|---|---|---|
| 2024 | $6,100 | $336,800 | $95,200 | $241,600 |
| 2023 | $5,952 | $336,800 | $95,200 | $241,600 |
| 2022 | $5,990 | $280,000 | $81,700 | $198,300 |
| 2021 | $5,884 | $280,000 | $81,700 | $198,300 |
| 2020 | $5,884 | $270,500 | $78,900 | $191,600 |
| 2019 | $2,190 | $270,500 | $78,900 | $191,600 |
| 2018 | $10 | $91,300 | $76,300 | $15,000 |
| 2017 | $8 | $440 | $440 | $0 |
Agents Affiliated with this Home
-
S
Seller's Agent in 2023
Steven Bunce
RE/MAX
(515) 343-4932
-
Allison Kupka
A
Buyer's Agent in 2023
Allison Kupka
RE/MAX
(515) 975-2119
28 in this area
64 Total Sales
-
Dustin Kupka

Buyer Co-Listing Agent in 2023
Dustin Kupka
RE/MAX
(515) 681-7001
54 in this area
186 Total Sales
-

Seller's Agent in 2018
Lisa Terranova
RE/MAX
-
Sarah Pesek

Buyer's Agent in 2018
Sarah Pesek
BHHS First Realty Westown
(515) 556-7548
13 in this area
159 Total Sales
Map
Source: Des Moines Area Association of REALTORS®
MLS Number: 662952
APN: 31100305950307
- 1312 SW 7th St
- 1408 SW 7th St
- 903 S James St
- 100 SE 6th St
- 00 James St
- 109 NW Maplewood Dr
- 105 NW Prescott Ln
- 1209 NW 1st Ln
- 300 NW Sunset Ln
- 100 NW Sunset Ln
- 1203 NW 2nd St
- 813 SW Cattail Rd
- 413 SE 12th St
- 101 NW Sunset Ln
- 781 SW Cattail Rd
- 903 SW Cattail Rd
- 1210 NW 3rd St
- 1214 NW 3rd St
- 963 SW Cattail Rd
- 873 SW Cattail Rd
- 809 SW Timberview Dr
- 813 SW Timberview Dr
- 805 SW Timberview Dr
- 812 SW 9th Ct
- 901 SW Timberview Dr
- 816 SW 9th Ct
- 801 SW Timberview Dr
- 808 SW 9th Ct
- 900 SW 9th Ct
- 808 SW Timberview Dr
- 804 SW Timberview Dr
- 905 SW Timberview Dr
- 812 SW Timberview Dr
- 709 SW Timberview Dr
- 804 SW 9th Ct
- 800 SW Timberview Dr
- 904 SW 9th Ct
- 900 SW Timberview Dr
- 909 SW Timberview Dr
- 705 SW Timberview Dr
