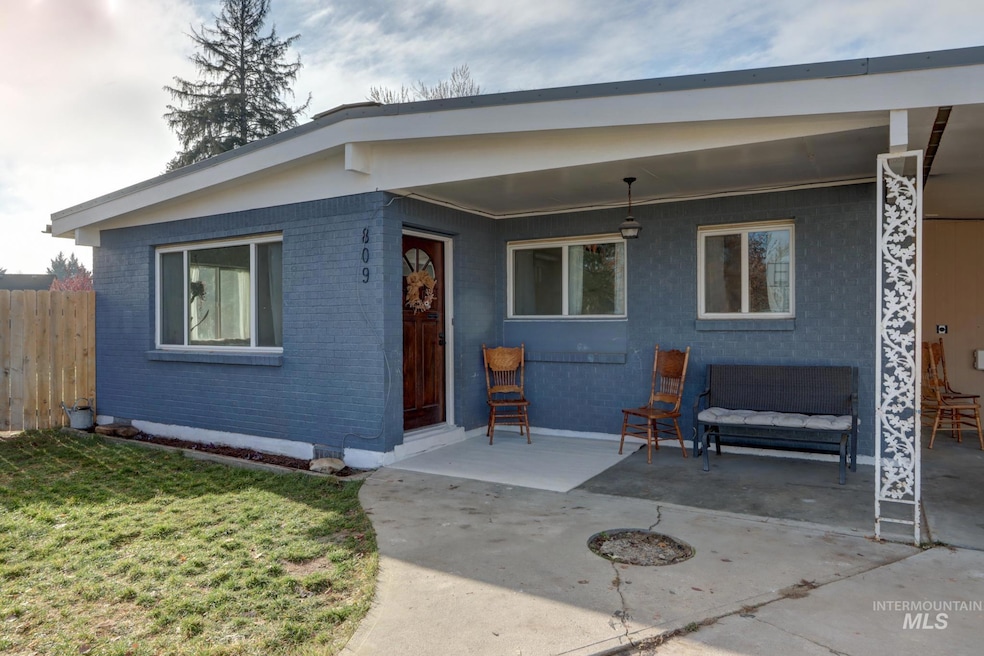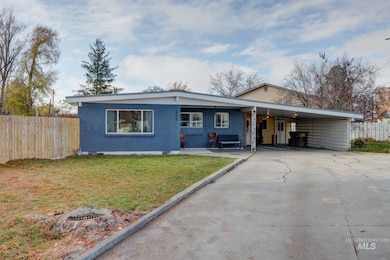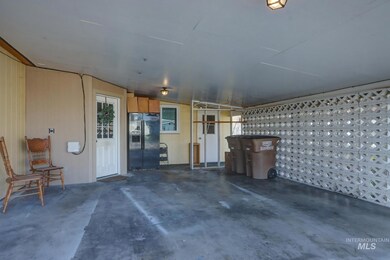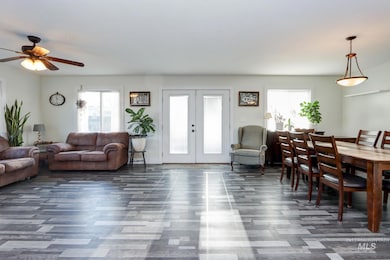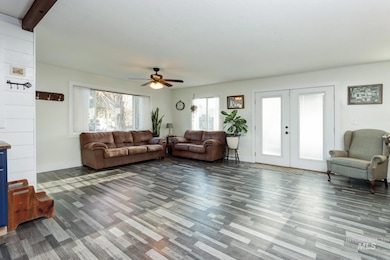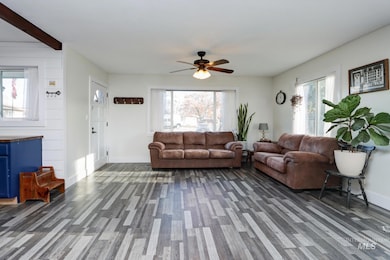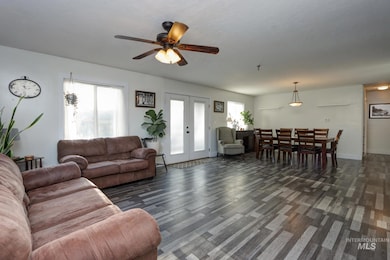809 Terry Dr Emmett, ID 83617
Gem County NeighborhoodEstimated payment $2,404/month
Highlights
- Butcher Block Countertops
- Farmhouse Sink
- Cul-De-Sac
- Covered Patio or Porch
- Double Oven
- Chicken Farm
About This Home
NEW PRICE !! Charming Home + Guest House (ADU) on one spacious lot! Discover this inviting property tucked away in a quiet cul-de-sac on a 1/3-acre lot with plum tree, new apple tree, blackberry bushes, and the huge benefit of your own private well—great for keeping utility costs low. The main home offers 3 bedrooms, 2 bathrooms, a living room, and a separate family room. Enjoy an open recently remodeled kitchen featuring new cabinets, farm sink, appliances, double oven, and updated lighting. Major updates in 2019–2020 include a new roof, new windows, new AC, and new carpet, plus a new well pump in 2024. There’s plenty of parking, including space for your RV, and the city allows up to 6 chickens with a permit. A charming 40' x 17' ADU (approx. 520 sq ft) sits on the property as well. This cozy studio features new flooring and a new roof in 2024, along with a full bathroom, kitchen with fridge and stove, and an additional area perfect for a future bedroom (and flooring has been purchased and available). It is currently rented to a family member for $450/month but has strong potential to rent for much more. Located in the heart of Emmett, you’ll enjoy small-town living with outdoor recreation close by and only 30 miles to Boise. Come experience rural life with the convenience of town amenities! (Sq ft on main house is approx 1772. ADU is approx 680).
Listing Agent
Silvercreek Realty Group Brokerage Phone: 208-377-0422 Listed on: 11/22/2025

Home Details
Home Type
- Single Family
Est. Annual Taxes
- $923
Year Built
- Built in 1963
Lot Details
- 0.33 Acre Lot
- Cul-De-Sac
- Dog Run
- Partially Fenced Property
- Wood Fence
- Wire Fence
- Irrigation
- Garden
Home Design
- Brick Exterior Construction
- Slab Foundation
- Frame Construction
- Metal Roof
- Wood Siding
Interior Spaces
- 1,772 Sq Ft Home
- 1-Story Property
- Family Room
- Carpet
- Crawl Space
Kitchen
- Double Oven
- Dishwasher
- Kitchen Island
- Butcher Block Countertops
- Laminate Countertops
- Farmhouse Sink
- Disposal
Bedrooms and Bathrooms
- 3 Main Level Bedrooms
- Split Bedroom Floorplan
- En-Suite Primary Bedroom
- 2 Bathrooms
Parking
- 2 Parking Spaces
- 2 Carport Spaces
- Driveway
- Open Parking
Outdoor Features
- Covered Patio or Porch
- Outdoor Storage
Schools
- Carberry Elementary School
- Emmett Middle School
- Emmett High School
Farming
- Chicken Farm
Utilities
- Forced Air Heating and Cooling System
- Heating System Uses Natural Gas
- Well
- Gas Water Heater
- High Speed Internet
Listing and Financial Details
- Assessor Parcel Number RP06N01W083263A
Map
Home Values in the Area
Average Home Value in this Area
Tax History
| Year | Tax Paid | Tax Assessment Tax Assessment Total Assessment is a certain percentage of the fair market value that is determined by local assessors to be the total taxable value of land and additions on the property. | Land | Improvement |
|---|---|---|---|---|
| 2025 | $924 | $296,739 | $82,443 | $214,296 |
| 2024 | $924 | $283,378 | $82,443 | $200,935 |
| 2023 | $942 | $321,500 | $83,803 | $237,697 |
| 2021 | $1,166 | $241,966 | $35,600 | $206,366 |
| 2020 | $1,160 | $190,292 | $35,600 | $154,692 |
| 2019 | $1,156 | $190,292 | $35,600 | $154,692 |
| 2018 | $1,069 | $152,492 | $25,400 | $127,092 |
| 2017 | $1,063 | $131,610 | $0 | $0 |
| 2016 | $1,006 | $117,270 | $22,100 | $95,170 |
| 2015 | $971 | $108,590 | $0 | $0 |
| 2014 | $22,617 | $89,740 | $19,290 | $70,450 |
Property History
| Date | Event | Price | List to Sale | Price per Sq Ft |
|---|---|---|---|---|
| 12/13/2025 12/13/25 | Price Changed | $445,000 | -3.2% | $251 / Sq Ft |
| 12/07/2025 12/07/25 | Price Changed | $459,777 | -2.2% | $259 / Sq Ft |
| 11/22/2025 11/22/25 | For Sale | $469,900 | -- | $265 / Sq Ft |
Purchase History
| Date | Type | Sale Price | Title Company |
|---|---|---|---|
| Interfamily Deed Transfer | -- | Pioneer Title Co Of Gem C | |
| Warranty Deed | -- | Alliance Title | |
| Special Warranty Deed | -- | -- | |
| Interfamily Deed Transfer | -- | -- | |
| Warranty Deed | -- | -- |
Mortgage History
| Date | Status | Loan Amount | Loan Type |
|---|---|---|---|
| Open | $182,000 | New Conventional | |
| Closed | $97,403 | FHA | |
| Previous Owner | $78,652 | New Conventional | |
| Previous Owner | $83,920 | Adjustable Rate Mortgage/ARM |
Source: Intermountain MLS
MLS Number: 98968280
APN: RP06N01W083263
- TBD E Locust St
- 115 N Moffatt Ave
- 721 E Main St
- 1470 Panama Ave
- 1111 E Main St
- 400 Walnut Ave
- 414 E 2nd St
- 115 Riverside St
- 1508 E Main St Unit 42
- 1303 S Justice Ave
- 701 Monte Vista Dr Unit 16
- 410 S Hayes Ave
- 738 S Hawthorne Ave
- 519 N Boise Ave
- 211 W 2nd St
- 921 S Moffatt Ave
- 805 S Wardwell Ave
- 403 Lincoln Ave
- 1676 Sandbar Rd
- 824 S Hayes Ave
- 3095 N Picton Ave
- 3160 Vigo Ave
- 3126 N Vigo Ave
- 3100 N Vigo Ave
- 4112 W Cirrus Ln
- 11446 W Teratai St
- 2249 N Cold Creek Ave
- 9534 W Bowie Ct
- 9518 W Bowie Ct
- 9502 W Bowie Ct
- 9486 W Bowie Ct
- 9316 W Bowie St
- 1565 N Barkvine Ave
- 1551 N Barkvine Ave
- 9471 W Bowie Ct
- 9503 W Bowie Ct
- 9524 W Shumard St
- 1480 N Garnet Creek Ave
- 9523 W Shumard St
- 9475 W Shumard St
