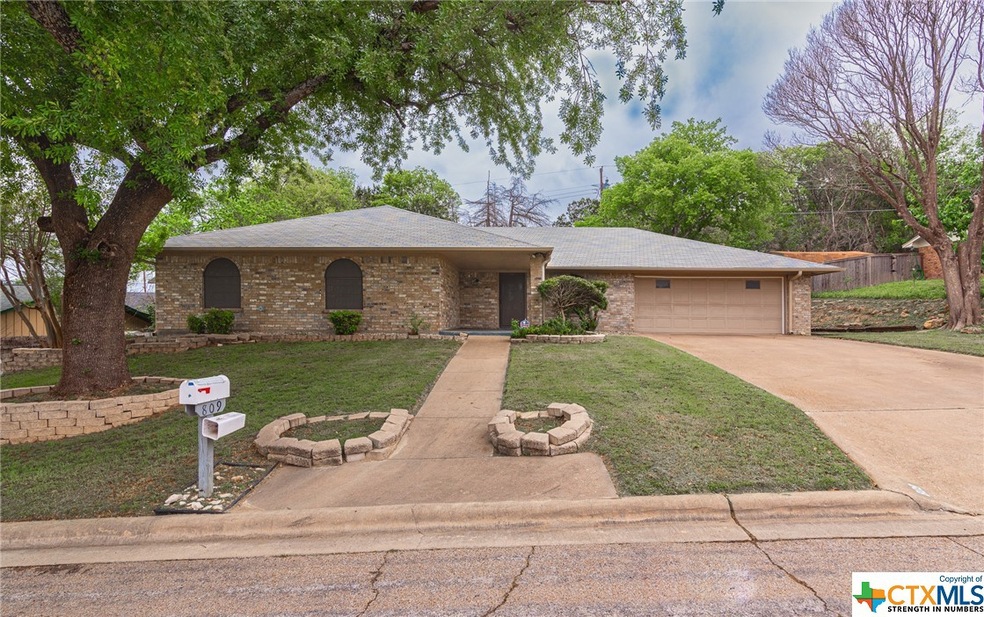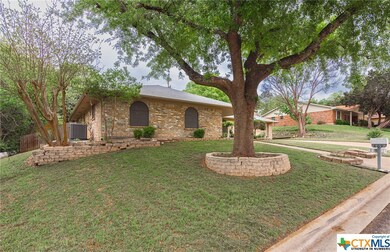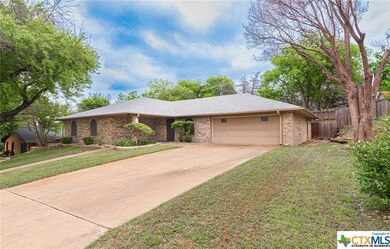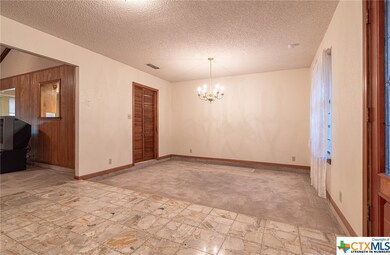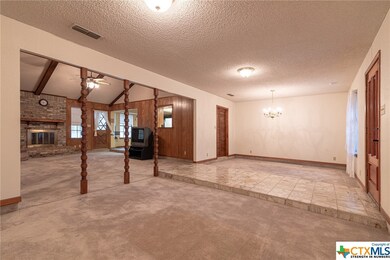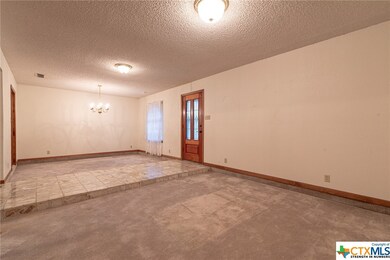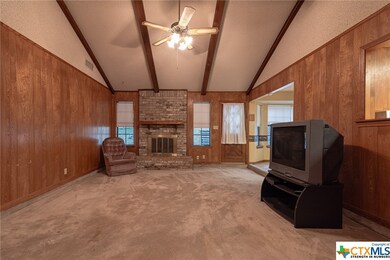
809 Woodside Dr Harker Heights, TX 76548
Highlights
- Mature Trees
- Traditional Architecture
- No HOA
- Deck
- High Ceiling
- Covered patio or porch
About This Home
As of April 2025Discover comfort and space in this 4-bed, 2-bath home exceeding 2000 sq ft. With ample room for living and entertaining, it offers versatility for your lifestyle needs. Enjoy privacy in the bedrooms and convenience with two bathrooms. Make this property your ideal retreat for gatherings or peaceful relaxation. Schedule your showing today!
Last Agent to Sell the Property
All City Real Estate Ltd. Co Brokerage Phone: (866) 277-6005 License #0661095 Listed on: 04/07/2024

Home Details
Home Type
- Single Family
Est. Annual Taxes
- $4,499
Year Built
- Built in 1977
Lot Details
- 0.25 Acre Lot
- Privacy Fence
- Wood Fence
- Back Yard Fenced
- Mature Trees
Parking
- 2 Car Attached Garage
- Garage Door Opener
Home Design
- Traditional Architecture
- Slab Foundation
- Masonry
Interior Spaces
- 2,080 Sq Ft Home
- Property has 1 Level
- Beamed Ceilings
- High Ceiling
- Living Room with Fireplace
- Formal Dining Room
- Inside Utility
Kitchen
- Breakfast Area or Nook
- Open to Family Room
- Oven
- Electric Cooktop
- Dishwasher
Flooring
- Carpet
- Linoleum
Bedrooms and Bathrooms
- 4 Bedrooms
- Walk-In Closet
- 2 Full Bathrooms
- Single Vanity
Laundry
- Laundry Room
- Laundry in Garage
- Sink Near Laundry
- Laundry Tub
- Washer and Electric Dryer Hookup
Home Security
- Security Lights
- Storm Doors
Outdoor Features
- Deck
- Covered patio or porch
Location
- City Lot
Utilities
- Central Heating and Cooling System
- Electric Water Heater
Listing and Financial Details
- Legal Lot and Block 2 / 5
- Assessor Parcel Number 107851
Community Details
Overview
- No Home Owners Association
- Tanglewood North Second Unit Subdivision
Security
- Security Lighting
Ownership History
Purchase Details
Home Financials for this Owner
Home Financials are based on the most recent Mortgage that was taken out on this home.Purchase Details
Home Financials for this Owner
Home Financials are based on the most recent Mortgage that was taken out on this home.Purchase Details
Purchase Details
Home Financials for this Owner
Home Financials are based on the most recent Mortgage that was taken out on this home.Similar Homes in Harker Heights, TX
Home Values in the Area
Average Home Value in this Area
Purchase History
| Date | Type | Sale Price | Title Company |
|---|---|---|---|
| Deed | -- | Poise Title | |
| Deed | -- | Monteith Abstract & Title | |
| Special Warranty Deed | -- | None Listed On Document | |
| Vendors Lien | -- | -- |
Mortgage History
| Date | Status | Loan Amount | Loan Type |
|---|---|---|---|
| Open | $242,400 | New Conventional | |
| Previous Owner | $240,000 | Construction | |
| Previous Owner | $94,162 | VA |
Property History
| Date | Event | Price | Change | Sq Ft Price |
|---|---|---|---|---|
| 04/29/2025 04/29/25 | Pending | -- | -- | -- |
| 04/28/2025 04/28/25 | Sold | -- | -- | -- |
| 03/05/2025 03/05/25 | Price Changed | $309,500 | -0.8% | $149 / Sq Ft |
| 02/15/2025 02/15/25 | For Sale | $312,000 | +36.2% | $150 / Sq Ft |
| 07/08/2024 07/08/24 | Sold | -- | -- | -- |
| 07/03/2024 07/03/24 | Off Market | -- | -- | -- |
| 07/03/2024 07/03/24 | Pending | -- | -- | -- |
| 06/06/2024 06/06/24 | Pending | -- | -- | -- |
| 06/03/2024 06/03/24 | Off Market | -- | -- | -- |
| 05/23/2024 05/23/24 | Price Changed | $229,000 | -4.6% | $110 / Sq Ft |
| 04/07/2024 04/07/24 | For Sale | $240,000 | -- | $115 / Sq Ft |
Tax History Compared to Growth
Tax History
| Year | Tax Paid | Tax Assessment Tax Assessment Total Assessment is a certain percentage of the fair market value that is determined by local assessors to be the total taxable value of land and additions on the property. | Land | Improvement |
|---|---|---|---|---|
| 2024 | $4,900 | $264,174 | $50,000 | $214,174 |
| 2023 | $4,499 | $250,326 | $0 | $0 |
| 2022 | $4,691 | $227,569 | $0 | $0 |
| 2021 | $4,855 | $212,221 | $32,000 | $180,221 |
| 2020 | $4,606 | $193,348 | $32,000 | $161,348 |
| 2019 | $4,378 | $170,976 | $19,800 | $170,656 |
| 2018 | $3,702 | $155,433 | $19,800 | $135,633 |
| 2017 | $3,699 | $154,472 | $19,800 | $134,672 |
| 2016 | $3,619 | $151,135 | $19,800 | $131,335 |
| 2014 | $2,161 | $148,628 | $0 | $0 |
Agents Affiliated with this Home
-
Jonathan Minerick

Seller's Agent in 2025
Jonathan Minerick
Homecoin.Com
(888) 400-2513
2 in this area
6,492 Total Sales
-
C
Buyer's Agent in 2025
Christopher Lefforge
Redfin Corporation
-
Veronica Smith

Seller's Agent in 2024
Veronica Smith
All City Real Estate Ltd. Co
(254) 449-5688
8 in this area
48 Total Sales
-
Laura Oaks

Buyer's Agent in 2024
Laura Oaks
All City Real Estate
(254) 466-5042
35 in this area
151 Total Sales
Map
Source: Central Texas MLS (CTXMLS)
MLS Number: 539761
APN: 107851
- 812 Trail Crest Dr
- 820 Woodside Dr
- 910 Cliffside Dr
- 1168 Mildred Lee Ln
- 1209 Cedar Oaks Ln
- 1129 Mildred Lee Ln
- 1612 Tanglewood Dr
- 1500 Chardonnay Dr
- 1606 Cedar Oaks Ln
- 1515 Port Dr
- 935 Verna Lee Blvd
- 930 Verna Lee Blvd
- 1008 Woodshadows
- 1008 Wood Shadows Rd
- 713 End o Trail
- 890 Rattlesnake Rd
- 1121 Nola Ruth Blvd
- 000 Indian Trail
- 505 Sun Meadows Dr
- 921 Indian Trail
