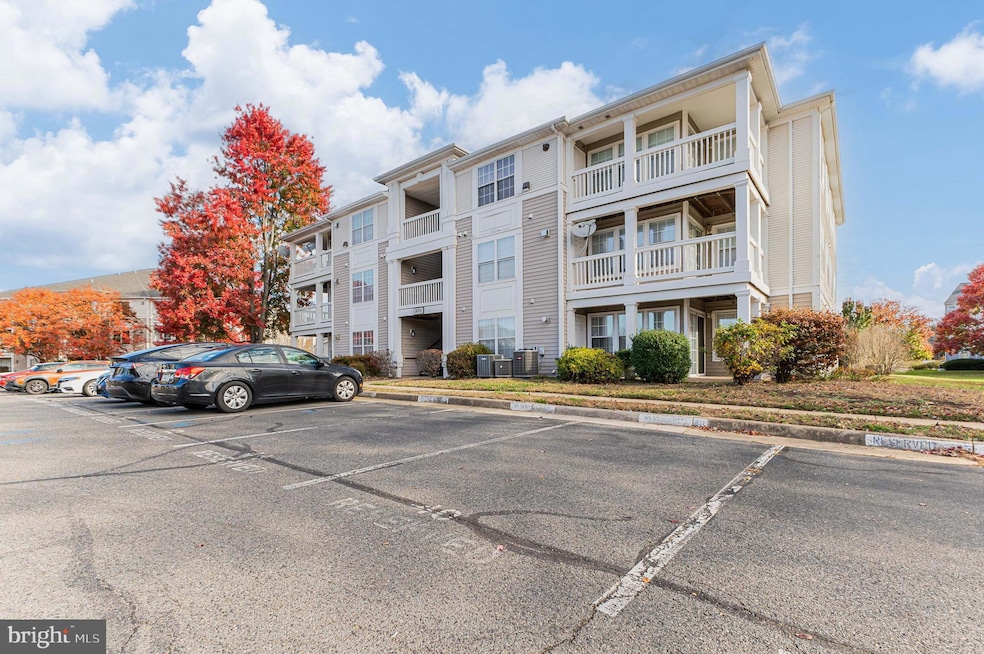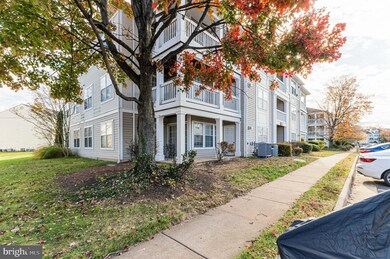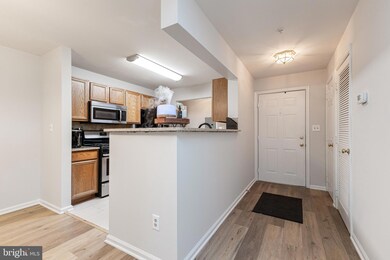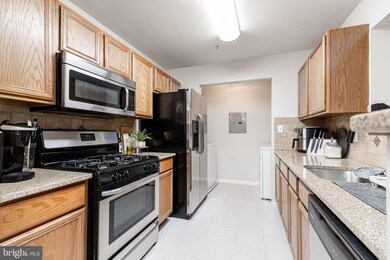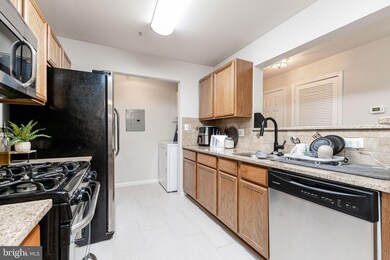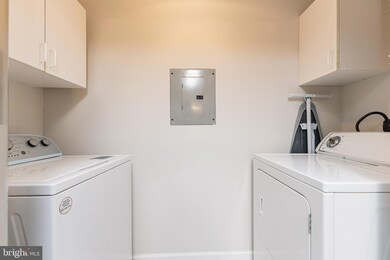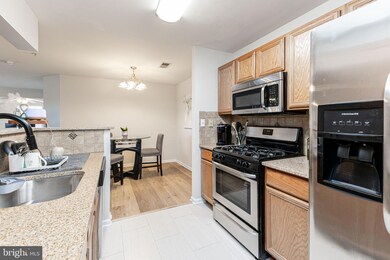8091 Lacy Dr Unit 201 Manassas, VA 20109
Highlights
- Fitness Center
- Wood Flooring
- Upgraded Countertops
- Open Floorplan
- 1 Fireplace
- Community Pool
About This Home
Enjoy breathtaking sunset views from this beautifully updated corner-unit condo, offering 2 bedrooms, 2 full bathrooms, and a versatile den/flex space ideal for a home office or cozy reading nook. Freshly painted throughout, the home features brand-new carpeting in the bedrooms, creating a truly move-in-ready feel.
The open-concept design includes a modern kitchen with granite countertops, stainless steel appliances, and abundant storage, seamlessly connecting to bright and spacious living and dining areas. A charming gas fireplace anchors the living room, providing the perfect spot to unwind while taking in the view.
The primary suite offers a walk-in closet and a private ensuite bathroom, while the generous second bedroom has convenient access to the second full bath. Step onto the wrap-around balcony to soak in panoramic views and unforgettable nightly sunsets.
Ideally situated near I-66, Route 28, Route 234, and Prince William Parkway, and just minutes from the Manassas VRE station.
Listing Agent
(434) 250-1496 loganlegacygroup@gmail.com Century 21 Redwood Realty Listed on: 11/18/2025

Condo Details
Home Type
- Condominium
Year Built
- Built in 1995
Lot Details
- Sprinkler System
HOA Fees
- $415 Monthly HOA Fees
Parking
- Parking Lot
Home Design
- Entry on the 2nd floor
- Vinyl Siding
Interior Spaces
- 1,091 Sq Ft Home
- Property has 1 Level
- Open Floorplan
- Ceiling Fan
- 1 Fireplace
- Combination Dining and Living Room
Kitchen
- Gas Oven or Range
- Built-In Microwave
- Ice Maker
- Dishwasher
- Stainless Steel Appliances
- Upgraded Countertops
Flooring
- Wood
- Carpet
Bedrooms and Bathrooms
- 2 Main Level Bedrooms
- Walk-In Closet
- 2 Full Bathrooms
- Bathtub with Shower
Laundry
- Dryer
- Washer
Utilities
- Central Heating and Cooling System
- Vented Exhaust Fan
- Natural Gas Water Heater
Listing and Financial Details
- Residential Lease
- Security Deposit $2,275
- No Smoking Allowed
- 9-Month Min and 21-Month Max Lease Term
- Available 12/1/25
- Assessor Parcel Number 7696-09-3153.02
Community Details
Overview
- Association fees include exterior building maintenance, insurance, management, parking fee, pool(s), snow removal, trash, water, sewer
- Low-Rise Condominium
- Stratford Condos
- Stratford Condo Community
- Stratford Condos Subdivision
Amenities
- Common Area
- Community Center
- Party Room
Recreation
- Tennis Courts
- Community Basketball Court
- Community Playground
- Fitness Center
- Community Pool
Pet Policy
- Limit on the number of pets
- Pet Size Limit
- Pet Deposit $500
Map
Source: Bright MLS
MLS Number: VAPW2107954
- 8091 Lacy Dr Unit 101
- 11010 Koman Cir
- 8083 Lacy Dr Unit 101
- 11002 Koman Cir Unit 103
- 11005 Kinship Ct Unit 303
- 7967 Calvary Ct
- 10946 Mission Ridge Dr
- 11054 Clovertree Ct
- 7937 Rebel Walk Dr
- 8234 Winstead Place Unit 101
- 7913 Rebel Walk Dr
- 10875 Stone Hill Ln
- 7905 Rebel Walk Dr
- 7860 Rebel Walk Dr
- 7945 Blue Gray Cir
- 7858 Blue Gray Cir
- 11184 Stagestone Way
- 7849 Sabre Ct
- 11112 Stagestone Way
- 11353 Kessler Place
- 11006 Koman Cir Unit 104
- 8098 Ravens Crest Ct
- 10700 Winfield Loop
- 11212 Chatterly Loop
- 10819 Gambril Dr
- 11200 Golden Leaf Cir
- 11224 Wortham Crest Cir
- 7863 Apache Ridge Ct
- 11201 Soldiers Ridge Cir
- 10604 Blendia Ln
- 10901 Wild Ginger Cir
- 7606 Orchid Ct
- 7597 Gales Ct Unit 7A 202
- 11989 Coverstone Hill Cir
- 11005 Blackburn Cove Ln
- 10302 Heritage Trail Ct
- 7534 Emerald Dr
- 10519 Lariat Ln
- 9066 Katherine Johnson Ave
- 9017 Katherine Johnson Ave
