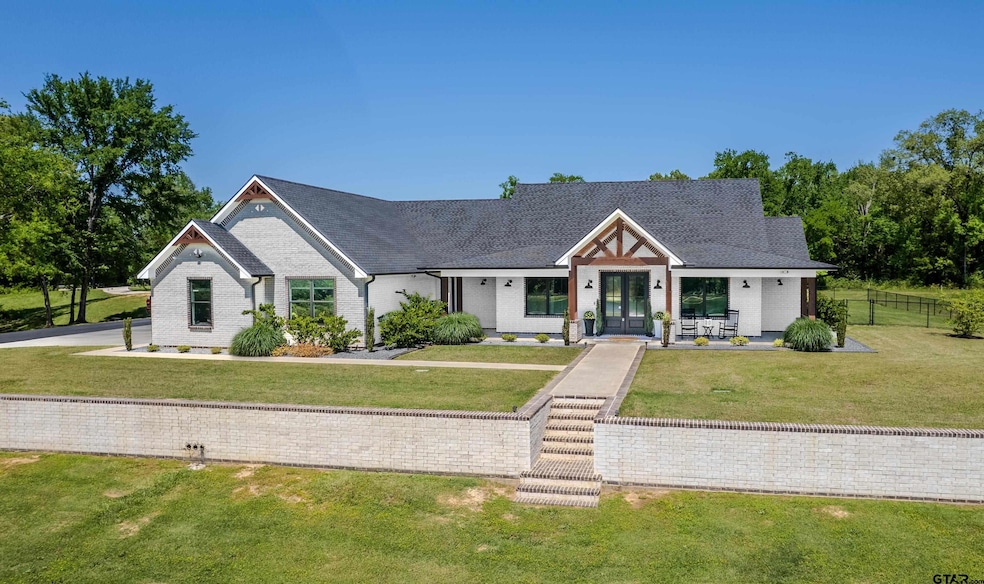8091 Texas 37 Winnsboro, TX 75494
Estimated payment $11,383/month
Highlights
- In Ground Pool
- 94.43 Acre Lot
- Pond
- RV or Boat Parking
- Heavily Wooded Lot
- 3-minute walk to Depot
About This Lot
Welcome to a one-of-a-kind East Texas retreat. This custom-built home sits on 94 stunning acres designed for both luxury living and outdoor adventure. A hunter’s paradise, the property features deer and hog hunting with a perfect blend of open fields, wooded cover, water-lined edges due to a meandering creek, and established trails throughout. Whether you’re stalking game or exploring on ATVs, this land is built for action and enjoyment. A well- stocked 2.5 acre pond adds year-round fishing to the mix, creating an all-season outdoor dream. Inside, the house is loaded with thoughtful upgrades and high-end finishes. The gourmet kitchen showcases custom cabinetry, quartz countertops, a gas cooktop, and a double oven. A large walk-in pantry with a built-in coffee bar and refrigerator makes this kitchen ideal for entertaining large crowds. The primary suite and ensuite are a true retreat, featuring electric blinds, custom built closet, leathered granite countertops, walk-in shower, and heated flooring. Smart technology runs throughout the home, operating most interior and exterior functions. Step outside to your private oasis and enjoy the in-ground pool, hot tub, fire pit, and outdoor cooking area that are surrounded by peaceful, countryside views. In addition to a 3-car garage with epoxy flooring that adds durability and style, this estate also includes 2 large buildings ideal for hobbies, equipment storage or easily parking even the largest of RVs with its pull-thru garage doors. A 26kW generator will provide power thru out the entire home should there be a need, and spray foam insulation and energy-efficient features provide peace of mind. Whether you’re looking for a private retreat, a hunting getaway, or a place to live the Texas country dream, this rare property checks every box. Secluded yet accessible, this is East Texas living at its finest.
Property Details
Property Type
- Land
Est. Annual Taxes
- $7,108
Year Built
- Built in 2022
Lot Details
- 94.43 Acre Lot
- Property fronts a state road
- Property fronts an easement
- Wood Fence
- Barbed Wire
- Chain Link Fence
- Level Lot
- Sprinkler System
- Heavily Wooded Lot
Home Design
- Ranch Style House
- Traditional Architecture
- Brick Exterior Construction
- Slab Foundation
- Foam Insulation
- Composition Roof
- Concrete Siding
Interior Spaces
- 2,919 Sq Ft Home
- Sound System
- Vaulted Ceiling
- Ceiling Fan
- Wood Burning Fireplace
- Fireplace With Gas Starter
- Brick Fireplace
- Double Pane Windows
- Blinds
- Living Room
- Combination Kitchen and Dining Room
- Home Office
- Screened Porch
- Utility Room
Kitchen
- Breakfast Bar
- Gas Oven or Range
- Dishwasher
- ENERGY STAR Qualified Appliances
- Disposal
- Instant Hot Water
Flooring
- Wood
- Carpet
Bedrooms and Bathrooms
- 3 Bedrooms
- Split Bedroom Floorplan
- Walk-In Closet
- Bidet
- Private Water Closet
- Bathtub with Shower
Home Security
- Security Lights
- Smart Home
- Fire and Smoke Detector
Parking
- 3 Car Garage
- Side Facing Garage
- Garage Door Opener
- RV or Boat Parking
- Golf Cart Garage
Pool
- In Ground Pool
- Spa
- Gunite Pool
- Auto Pool Cleaner
Outdoor Features
- Pond
- Creek On Lot
- Patio
- Exterior Lighting
- Separate Outdoor Workshop
- Outbuilding
- Rain Gutters
Schools
- Mt Vernon Elementary And Middle School
- Mt Vernon High School
Utilities
- Central Air
- Propane
- Co-Op Water
- Tankless Water Heater
- Aerobic Septic System
Map
Home Values in the Area
Average Home Value in this Area
Property History
| Date | Event | Price | Change | Sq Ft Price |
|---|---|---|---|---|
| 06/29/2025 06/29/25 | Price Changed | $1,950,000 | -2.3% | $668 / Sq Ft |
| 04/30/2025 04/30/25 | Price Changed | $1,995,000 | -9.1% | $683 / Sq Ft |
| 03/24/2025 03/24/25 | Price Changed | $2,195,000 | -4.6% | $752 / Sq Ft |
| 03/05/2025 03/05/25 | For Sale | $2,300,000 | -- | $788 / Sq Ft |
Source: Greater Tyler Association of REALTORS®
MLS Number: 25003310
- 3528 County Road 4460
- 645 County Road 3999
- 1118 E Goode St Unit A
- 1118 E Goode St
- 134 Private Rd
- 13673 Interstate Highway 30 E
- site number 5 Arapaho
- 1476 Holly Trail
- 207 County Road 1739
- 1533 Industrial Dr E Unit 217
- 117 Cr 1222
- 141 Russell Dr
- 1336 West Ave
- 417 Martin Luther King Junior Dr
- 415 Martin Luther King Junior Dr
- 707 Fuller St Unit D
- 707 Fuller St Unit C
- 475 Industrial Dr W
- 475 Industrial Dr W
- 475 Industrial Dr W







