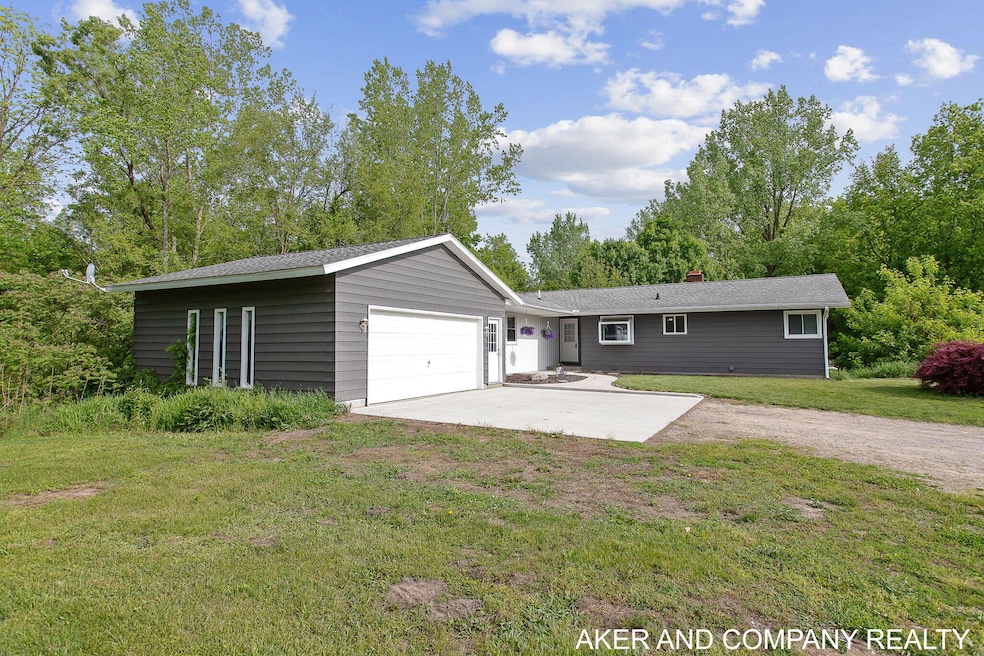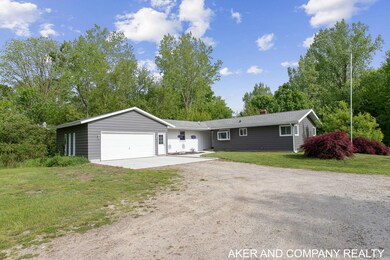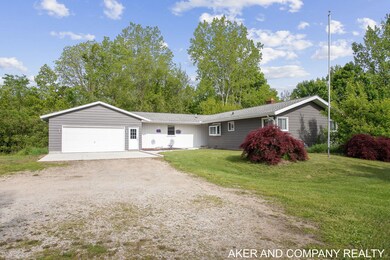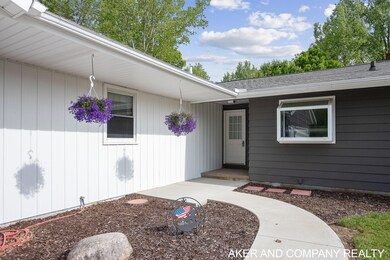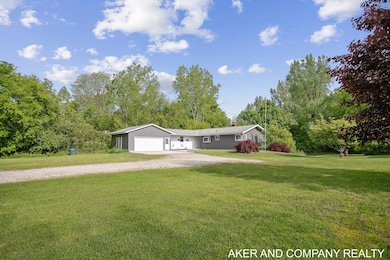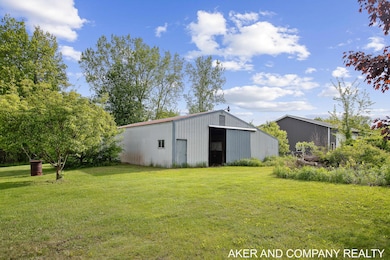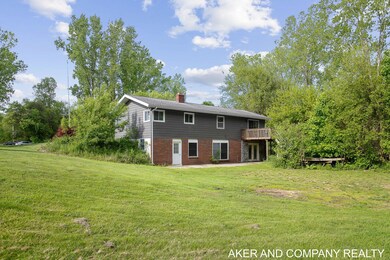
8091 Warner St Allendale, MI 49401
Highlights
- 25.56 Acre Lot
- Deck
- 6 Car Garage
- Maid or Guest Quarters
- Wood Flooring
- Patio
About This Home
As of July 2025PRICE REDUCED BY $60000. 25 acres of land with a 1475 sq foot ranch home 4 beds, 2 baths and 2 pole buildings The New one is 64x40 and the 2nd one is 32x50 with an extra 10 foot lean-to on the side. There are horses stalls in the older building. There is a motocross track in the back of the land. Access to 30 acres on Ottawa County public land behind it and DNR land down by the river. Bass River Recreation Area boat launch 2.6 miles. This could be split into 3 total parcels. 2-10 acre parcels $350000 each. and House and 5 acres with 2 pole barns. Also listed as listing #25025936 and #25026025
Last Agent to Sell the Property
Aker and Company Real Estate License #6501358702 Listed on: 05/28/2025
Last Buyer's Agent
Aker and Company Real Estate License #6501358702 Listed on: 05/28/2025
Home Details
Home Type
- Single Family
Est. Annual Taxes
- $4,097
Year Built
- Built in 1957
Lot Details
- 25.56 Acre Lot
- Shrub
- Level Lot
- Property is zoned 401- Res, 401- Res
Parking
- 6 Car Garage
- Garage Door Opener
- Gravel Driveway
Home Design
- Brick Exterior Construction
- Shingle Roof
- Vinyl Siding
Interior Spaces
- 2,213 Sq Ft Home
- 1-Story Property
- Central Vacuum
- Insulated Windows
- Window Treatments
- Living Room with Fireplace
- Walk-Out Basement
Kitchen
- Range
- Microwave
Flooring
- Wood
- Carpet
- Linoleum
- Ceramic Tile
Bedrooms and Bathrooms
- 4 Main Level Bedrooms
- Maid or Guest Quarters
- 2 Full Bathrooms
Laundry
- Laundry on main level
- Laundry in Bathroom
- Dryer
- Washer
Outdoor Features
- Deck
- Patio
Utilities
- Forced Air Heating and Cooling System
- Heating System Uses Natural Gas
- Private Water Source
- Well
- Natural Gas Water Heater
- Septic System
- High Speed Internet
- Phone Available
- Cable TV Available
Community Details
- Property is near a preserve or public land
Ownership History
Purchase Details
Similar Homes in the area
Home Values in the Area
Average Home Value in this Area
Purchase History
| Date | Type | Sale Price | Title Company |
|---|---|---|---|
| Warranty Deed | -- | None Listed On Document |
Mortgage History
| Date | Status | Loan Amount | Loan Type |
|---|---|---|---|
| Previous Owner | $30,000 | Credit Line Revolving |
Property History
| Date | Event | Price | Change | Sq Ft Price |
|---|---|---|---|---|
| 07/22/2025 07/22/25 | Sold | $795,000 | -27.7% | $359 / Sq Ft |
| 07/02/2025 07/02/25 | Pending | -- | -- | -- |
| 06/19/2025 06/19/25 | Price Changed | $1,100,000 | -5.2% | $497 / Sq Ft |
| 05/28/2025 05/28/25 | For Sale | $1,160,000 | -- | $524 / Sq Ft |
Tax History Compared to Growth
Tax History
| Year | Tax Paid | Tax Assessment Tax Assessment Total Assessment is a certain percentage of the fair market value that is determined by local assessors to be the total taxable value of land and additions on the property. | Land | Improvement |
|---|---|---|---|---|
| 2025 | $4,097 | $291,100 | $0 | $0 |
| 2024 | $3,560 | $291,100 | $0 | $0 |
| 2023 | $3,397 | $247,200 | $0 | $0 |
| 2022 | $3,724 | $232,400 | $0 | $0 |
| 2021 | $3,615 | $227,000 | $0 | $0 |
Agents Affiliated with this Home
-
Robert Buist

Seller's Agent in 2025
Robert Buist
Aker and Company Real Estate
(616) 836-6183
66 Total Sales
Map
Source: Southwestern Michigan Association of REALTORS®
MLS Number: 25024646
APN: 70-09-17-200-011
- 7657 Margaret Ln
- 12607 76th Ave
- 8045 Tantrum Dr Unit 100
- 11314 Shoreline Dr Unit 119
- 11386 Shoreline Dr Unit 114
- 11290 Shoreline Dr Unit 121
- 11376 Shoreline Dr Unit 115
- 11400 84th Ave
- 11328 Shoreline Dr Unit 118
- 11325 Wake Dr
- 9035 Meadows Pointe Dr
- 7761 Leonard St
- 8213 Placid Waters Dr
- 8036 Placid Waters Dr Unit 126
- 9325 S Cedar Dr
- V/L Leonard St
- 12250 Knoper Ct
- 11142 Waterway Dr
- 10908 78th Ave
- 11078 Waterway Dr
