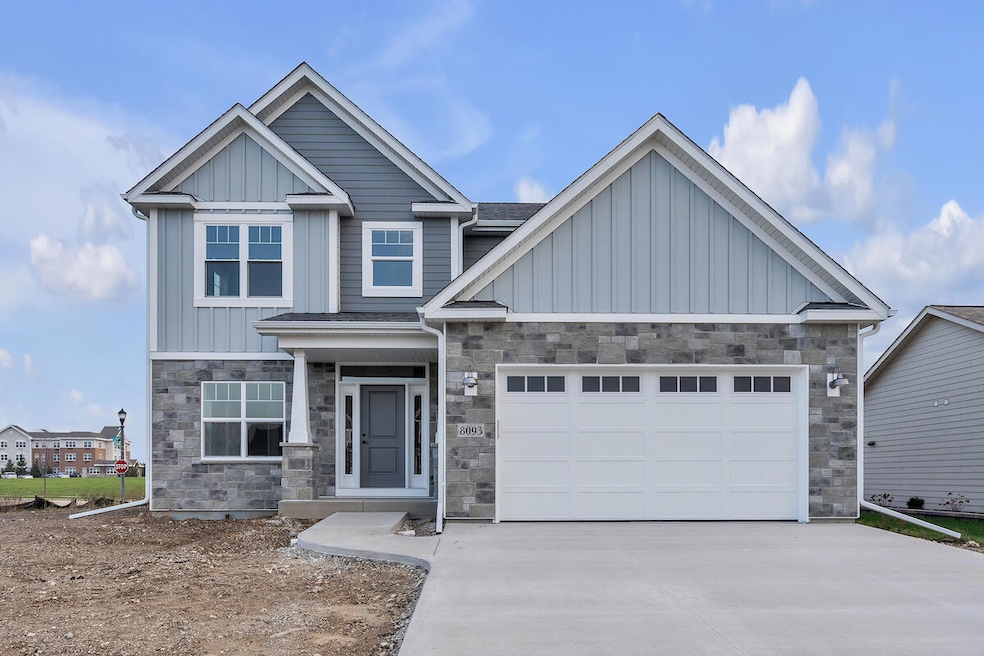
8093 Ridgeway Ct Pleasant Prairie, WI 53158
Village of Pleasant Prairie NeighborhoodHighlights
- New Construction
- Contemporary Architecture
- Corner Lot
- Open Floorplan
- Property is near public transit
- 2.5 Car Attached Garage
About This Home
As of December 2024Bear Homes is proud to present 'The Wellington', a move-in-ready home designed for comfortable living. This two-story plan offers over 2300 sq./ft. of open concept living space, featuring 4 bedrooms and an additional room on the 1st floor that can serve as a 5th bedroom or office. The spacious great room, centered around a cozy fireplace, creates a welcoming atmosphere. The home is thoughtfully finished with quartz countertops, LVP flooring, and a master bathroom with a beautifully tiled shower. It includes a stainless kitchen appliance package, concrete driveway, 1-year builder's warranty, and a 15-year dry basement warranty. The home has been 3rd party tested by Focus on Energy. Est Completion late OCT 2024
Last Agent to Sell the Property
Bear Realty , Inc. Ken License #48920-94 Listed on: 07/18/2024
Home Details
Home Type
- Single Family
Est. Annual Taxes
- $1,213
Lot Details
- 10,454 Sq Ft Lot
- Corner Lot
Parking
- 2.5 Car Attached Garage
- Driveway
Home Design
- New Construction
- Contemporary Architecture
- Poured Concrete
- Vinyl Siding
Interior Spaces
- 2,347 Sq Ft Home
- 2-Story Property
- Open Floorplan
- Gas Fireplace
- Stone Flooring
Kitchen
- Oven
- Range
- Microwave
- Dishwasher
- Kitchen Island
- Disposal
Bedrooms and Bathrooms
- 5 Bedrooms
- Walk-In Closet
Basement
- Basement Fills Entire Space Under The House
- Sump Pump
- Stubbed For A Bathroom
Location
- Property is near public transit
Utilities
- Forced Air Heating and Cooling System
- Heating System Uses Natural Gas
- High Speed Internet
- Cable TV Available
Community Details
- Property has a Home Owners Association
- Arbor Ridge Subdivision
Listing and Financial Details
- Exclusions: Sellers personal belongings.
- Assessor Parcel Number 9141220840642
Ownership History
Purchase Details
Home Financials for this Owner
Home Financials are based on the most recent Mortgage that was taken out on this home.Similar Homes in the area
Home Values in the Area
Average Home Value in this Area
Purchase History
| Date | Type | Sale Price | Title Company |
|---|---|---|---|
| Warranty Deed | $529,900 | Ambassador Title Corporation |
Property History
| Date | Event | Price | Change | Sq Ft Price |
|---|---|---|---|---|
| 12/31/2024 12/31/24 | Sold | $529,900 | -1.9% | $226 / Sq Ft |
| 07/18/2024 07/18/24 | For Sale | $539,900 | -- | $230 / Sq Ft |
Tax History Compared to Growth
Tax History
| Year | Tax Paid | Tax Assessment Tax Assessment Total Assessment is a certain percentage of the fair market value that is determined by local assessors to be the total taxable value of land and additions on the property. | Land | Improvement |
|---|---|---|---|---|
| 2024 | $1,052 | $88,800 | $88,800 | $0 |
| 2023 | $1,213 | $88,800 | $88,800 | $0 |
| 2022 | $1,232 | $88,800 | $88,800 | $0 |
| 2021 | $1,339 | $69,800 | $69,800 | $0 |
| 2020 | $1,355 | $69,800 | $69,800 | $0 |
| 2019 | $1,249 | $69,800 | $69,800 | $0 |
| 2018 | $695 | $38,100 | $38,100 | $0 |
Agents Affiliated with this Home
-
Kristin Day-Thiele
K
Seller's Agent in 2024
Kristin Day-Thiele
Bear Realty , Inc. Ken
(262) 818-1001
46 in this area
188 Total Sales
-
Dontae Kelly

Buyer's Agent in 2024
Dontae Kelly
Epique Realty
(262) 880-3485
8 in this area
78 Total Sales
Map
Source: Metro MLS
MLS Number: 1884048
APN: 91-4-122-084-0642
- 8163 Ridgeway Ct
- Lt1 Prairie Ridge Blvd
- 7403 98th Ave Unit K
- 8026 107th Ave
- 10010 74th St Unit H
- Lt0 75th St
- 7115 97th Ave
- 10030 74th St Unit E
- 7107 98th Ave Unit J
- 9427 71st St
- 7103 93rd Ave
- 8728 84th St
- 7003 94th Ave Unit 2
- 7801 88th Ave Unit 216
- 7801 88th Ave Unit 48
- 7801 88th Ave Unit 79
- 7801 88th Ave Unit 10
- 7801 88th Ave Unit 319
- 8693 84th St
- 9630 67th St
