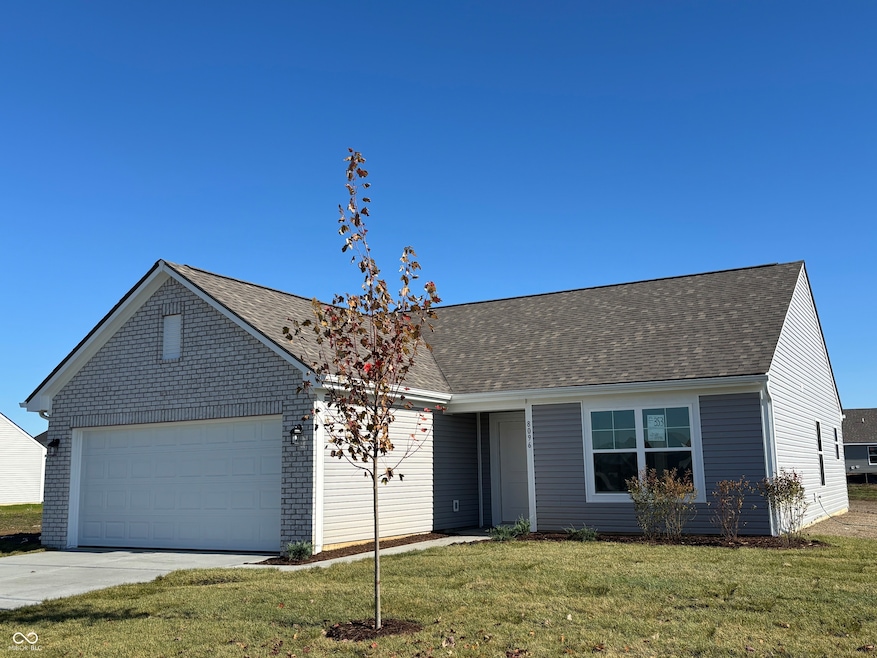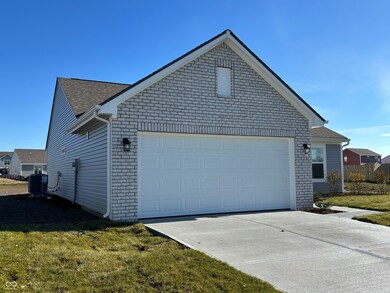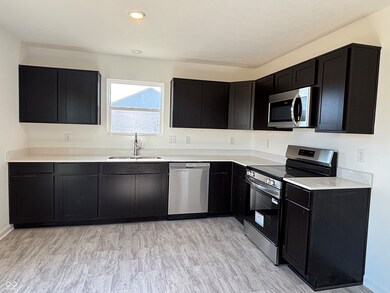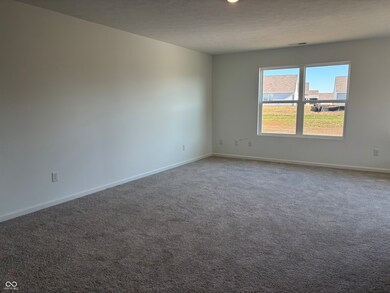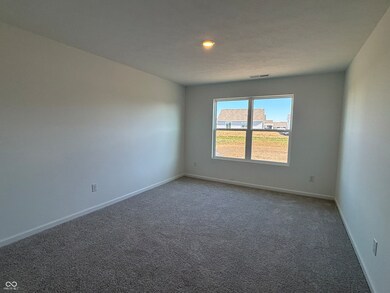8096 Camellia Ln Pendleton, IN 46064
Estimated payment $1,767/month
Highlights
- New Construction
- Ranch Style House
- Eat-In Kitchen
- Pendleton Heights High School Rated 9+
- 2 Car Attached Garage
- Walk-In Closet
About This Home
Welcome to the Ashton, a flexible ranch-style floorplan by Arbor Homes! With just over 1,350 square feet, the split floorplan works perfectly for families, or individuals who are looking to branch out into their first new home. The Ashton floorplan has three bedrooms and two full bathrooms, and you'll love the layout and the comfortable flow. Coming off the front porch, you can instantly feel how open the home is. To one side of the foyer are the two bedrooms that can be transformed into a quiet study for someone who works from home. A full bathroom is placed in between the two for easy access. Never run out of storage space with closets placed throughout the home. As you continue through the home, you will enter the spacious living area. Entertain guests or simply spend time with loved ones in the great room. The bright kitchen is a great place to cook with family. With plenty of counterspace, you can prepare multiple meals without feeling crowded. On the other side of the home, is the primary suite. The large walk-in closet makes sure that you never run out of space. For a little more privacy, the primary bedroom has been separated from the other bedrooms.
Home Details
Home Type
- Single Family
Est. Annual Taxes
- $2,420
Year Built
- Built in 2025 | New Construction
Lot Details
- 9,967 Sq Ft Lot
HOA Fees
- $34 Monthly HOA Fees
Parking
- 2 Car Attached Garage
Home Design
- Ranch Style House
- Slab Foundation
- Vinyl Construction Material
Interior Spaces
- 1,354 Sq Ft Home
- Entrance Foyer
- Combination Kitchen and Dining Room
Kitchen
- Eat-In Kitchen
- Electric Oven
- Microwave
- Dishwasher
- Disposal
Flooring
- Carpet
- Vinyl
Bedrooms and Bathrooms
- 3 Bedrooms
- Walk-In Closet
- 2 Full Bathrooms
Utilities
- Central Air
- Heat Pump System
Community Details
- Maple Trails Subdivision
Listing and Financial Details
- Legal Lot and Block 353 / 6
- Assessor Parcel Number 481525200005353015
Map
Home Values in the Area
Average Home Value in this Area
Tax History
| Year | Tax Paid | Tax Assessment Tax Assessment Total Assessment is a certain percentage of the fair market value that is determined by local assessors to be the total taxable value of land and additions on the property. | Land | Improvement |
|---|---|---|---|---|
| 2024 | $9 | $500 | $500 | $0 |
| 2023 | $8 | $400 | $400 | $0 |
Property History
| Date | Event | Price | List to Sale | Price per Sq Ft |
|---|---|---|---|---|
| 11/22/2025 11/22/25 | For Sale | $289,995 | -- | $214 / Sq Ft |
Purchase History
| Date | Type | Sale Price | Title Company |
|---|---|---|---|
| Warranty Deed | -- | Enterprise Title |
Source: MIBOR Broker Listing Cooperative®
MLS Number: 22074570
APN: 48-15-25-200-005.353-015
- 8182 Camellia Ln
- 6611 Honeysuckle Way
- 8174 Ambrosia Ln
- 8186 Ambrosia Ln
- 8216 Ambrosia Ln
- 6564 Mayapple Dr
- 8159 Ambrosia Ln
- Palmetto Plan at Maple Trails
- Ironwood Plan at Maple Trails
- Bradford Plan at Maple Trails
- Juniper Plan at Maple Trails
- Cooper Plan at Maple Trails
- Norway Plan at Maple Trails
- Aspen II Plan at Maple Trails
- Spruce Plan at Maple Trails
- Chestnut Plan at Maple Trails
- Ashton Plan at Maple Trails
- Walnut Plan at Maple Trails
- Empress Plan at Maple Trails
- 6607 Laurelwood Dr
- 730 N East St
- 9050 800 S
- 9414 W Stargazer Dr
- 8645 Lester Place
- 10740 Wymm Ln
- 9594 W Stargazer Dr
- 9595 W Stargazer Dr
- 501 Taylor St
- 9685 W Quarter Moon Dr
- 123 Franklin St Unit B
- 231 N John St
- 291 Limerick Ln
- 602 Bradley Dr
- 601 N Madison St
- 113 E Carolina St
- 509 E Ohio St Unit 509
- 509 E Staat St
- 650 N Main St Unit 318.1411950
- 650 N Main St Unit 308.1411955
- 650 N Main St Unit 122.1411951
