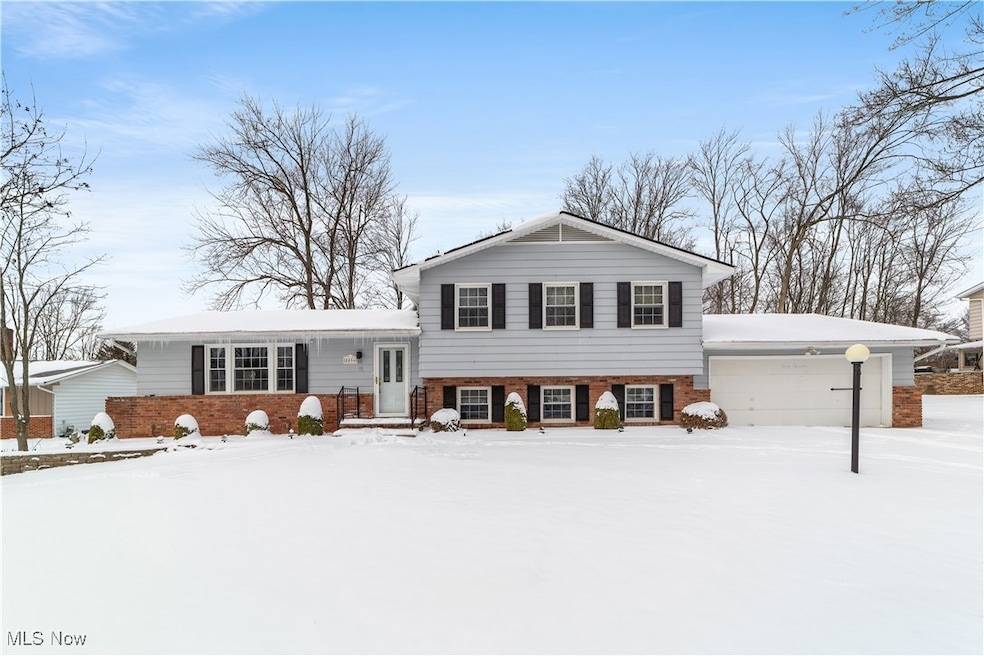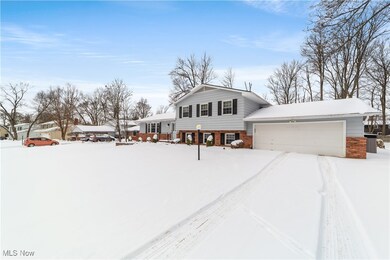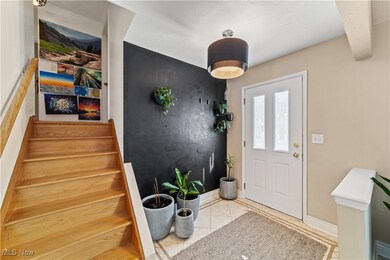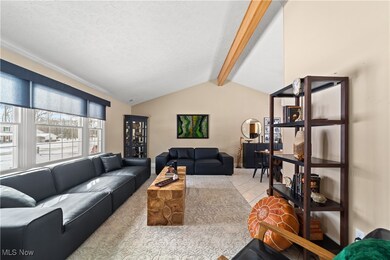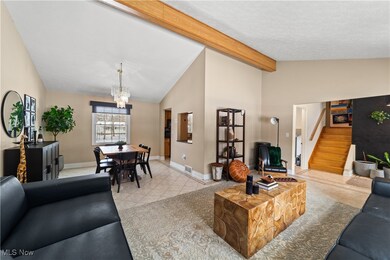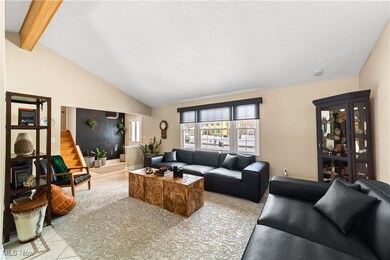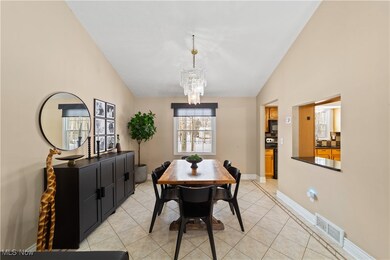
8096 Twin Oaks Dr Broadview Heights, OH 44147
Highlights
- Private Pool
- 1 Fireplace
- Patio
- Brecksville-Broadview Heights Middle School Rated A
- 2 Car Attached Garage
- Forced Air Heating and Cooling System
About This Home
As of April 2025Welcome to this beautifully maintained home in the highly sought-after Broadview Heights community! As you step inside, you'll be greeted by vaulted ceilings and an open floor plan that provides a bright, airy atmosphere with natural light flooding every corner. Custom shades are installed on many windows, adding style and privacy to key areas of the home. This home is full of updates that elevate its appeal, including a 2024 electrical box, 2019 hot water tank, and a 2021 roof. The kitchen, freshly repainted in 2025, is spacious and bright. The upper level features 3 bedrooms, including the primary bedroom, as well as a full bath. Head downstairs to the lower level, where you'll find a welcoming family room with fireplace perfect for entertaining, along with an additional bedroom and full bath—ideal for guests or family. A large closet/mudroom area is also conveniently located on this level. The partially finished basement is an added bonus for entertaining! Experience luxury with a brand new 2024 heated in-ground pool with a Baja shelf, perfect for lounging while the kids play. This outdoor retreat is a blank canvas just waiting for the new owner to complete the final touches and make it their own. With summer just around the corner, you’ll be ready to enjoy your backyard retreat like never before. Located just minutes from shopping, freeway access, and beautiful metro parks, this home offers both comfort and convenience. Your dream home is waiting for you—don't miss out on this incredible opportunity in Brecksville schools!
Last Agent to Sell the Property
Keller Williams Greater Metropolitan Brokerage Email: marty@emermanteam.com 216-533-7658 License #2002012018

Co-Listed By
Keller Williams Greater Metropolitan Brokerage Email: marty@emermanteam.com 216-533-7658 License #2016005339
Home Details
Home Type
- Single Family
Est. Annual Taxes
- $5,753
Year Built
- Built in 1969
Lot Details
- 0.5 Acre Lot
- Lot Dimensions are 100x207
HOA Fees
- $2 Monthly HOA Fees
Parking
- 2 Car Attached Garage
- Garage Door Opener
Home Design
- Split Level Home
- Fiberglass Roof
- Asphalt Roof
- Aluminum Siding
Interior Spaces
- 2-Story Property
- 1 Fireplace
- Finished Basement
- Basement Fills Entire Space Under The House
Kitchen
- Range
- Microwave
- Dishwasher
- Disposal
Bedrooms and Bathrooms
- 4 Bedrooms
- 2 Full Bathrooms
Outdoor Features
- Private Pool
- Patio
Utilities
- Forced Air Heating and Cooling System
- Heating System Uses Gas
Community Details
- Bhoa Association
- Briarwood Subdivision
Listing and Financial Details
- Assessor Parcel Number 581-01-004
Ownership History
Purchase Details
Home Financials for this Owner
Home Financials are based on the most recent Mortgage that was taken out on this home.Purchase Details
Home Financials for this Owner
Home Financials are based on the most recent Mortgage that was taken out on this home.Purchase Details
Purchase Details
Purchase Details
Purchase Details
Home Financials for this Owner
Home Financials are based on the most recent Mortgage that was taken out on this home.Purchase Details
Purchase Details
Purchase Details
Purchase Details
Purchase Details
Map
Home Values in the Area
Average Home Value in this Area
Purchase History
| Date | Type | Sale Price | Title Company |
|---|---|---|---|
| Warranty Deed | $390,000 | Infinity Title | |
| Warranty Deed | $245,000 | Maximum Title | |
| Interfamily Deed Transfer | -- | Attorney | |
| Interfamily Deed Transfer | -- | Nvr Title Agency | |
| Survivorship Deed | $203,000 | Enterprise Title Agency | |
| Survivorship Deed | $116,000 | Quality Title Agency Inc | |
| Deed | $135,000 | -- | |
| Deed | -- | -- | |
| Deed | $113,000 | -- | |
| Deed | $69,500 | -- | |
| Deed | -- | -- |
Mortgage History
| Date | Status | Loan Amount | Loan Type |
|---|---|---|---|
| Open | $292,500 | New Conventional | |
| Previous Owner | $96,313 | New Conventional | |
| Previous Owner | $55,000 | New Conventional | |
| Previous Owner | $239,112 | FHA | |
| Previous Owner | $29,000 | Credit Line Revolving | |
| Previous Owner | $210,000 | New Conventional | |
| Previous Owner | $53,250 | Stand Alone Second | |
| Previous Owner | $41,100 | Stand Alone Second | |
| Previous Owner | $157,700 | No Value Available |
Property History
| Date | Event | Price | Change | Sq Ft Price |
|---|---|---|---|---|
| 04/07/2025 04/07/25 | Sold | $390,000 | 0.0% | $155 / Sq Ft |
| 03/08/2025 03/08/25 | Pending | -- | -- | -- |
| 02/26/2025 02/26/25 | For Sale | $389,900 | +59.1% | $154 / Sq Ft |
| 01/23/2018 01/23/18 | Sold | $245,000 | -2.0% | $97 / Sq Ft |
| 12/11/2017 12/11/17 | Pending | -- | -- | -- |
| 11/29/2017 11/29/17 | For Sale | $249,900 | -- | $99 / Sq Ft |
Tax History
| Year | Tax Paid | Tax Assessment Tax Assessment Total Assessment is a certain percentage of the fair market value that is determined by local assessors to be the total taxable value of land and additions on the property. | Land | Improvement |
|---|---|---|---|---|
| 2024 | $5,754 | $105,560 | $20,615 | $84,945 |
| 2023 | $5,477 | $85,020 | $18,940 | $66,080 |
| 2022 | $5,446 | $85,015 | $18,935 | $66,080 |
| 2021 | $5,395 | $85,020 | $18,940 | $66,080 |
| 2020 | $5,290 | $75,250 | $16,770 | $58,490 |
| 2019 | $5,109 | $215,000 | $47,900 | $167,100 |
| 2018 | $5,071 | $75,250 | $16,770 | $58,490 |
| 2017 | $5,056 | $70,600 | $15,020 | $55,580 |
| 2016 | $4,599 | $70,600 | $15,020 | $55,580 |
| 2015 | $4,325 | $70,600 | $15,020 | $55,580 |
| 2014 | $4,325 | $66,610 | $14,180 | $52,430 |
About the Listing Agent

Marty Emerman has been in the business for more than 22 years and is the CEO and leader for one of Cleveland's most prominent real estate teams, The Emerman Team. Along with his wife, Nancy, Marty was one of the original agents that brought Keller Williams to Ohio in 2002. The Emerman Team has sold a combined total of 140 homes in 2022-2023 and has done a total of $43.3 Million in sales. They specialize anywhere from first-time home buyers to luxury listings across Cleveland Ohio. They are
Marty's Other Listings
Source: MLS Now
MLS Number: 5102532
APN: 581-01-004
- 8035 W Ridge Dr
- 8211 Twin Oaks Dr
- 9135 Vista Dr
- 8520 Oakwood Ln
- 2637 W Wallings Rd
- 8329 Windsor Way
- 7791 Hoertz Rd
- 3703 Saint Petersburg Dr
- 2271 Jacqueline Dr
- 3321 Saint Andrews Dr
- 3419 Saint Andrews Dr
- 1760 W Sprague Rd
- 8473 Camden Ct
- 2793 Brian Dr
- 10145 Forestwood Ln
- 2840 Brian Dr
- 4173 Clearwater Dr
- 3991 Sanford Dr
- 1632 Jo Ann Dr
- 2770 Brian Dr
