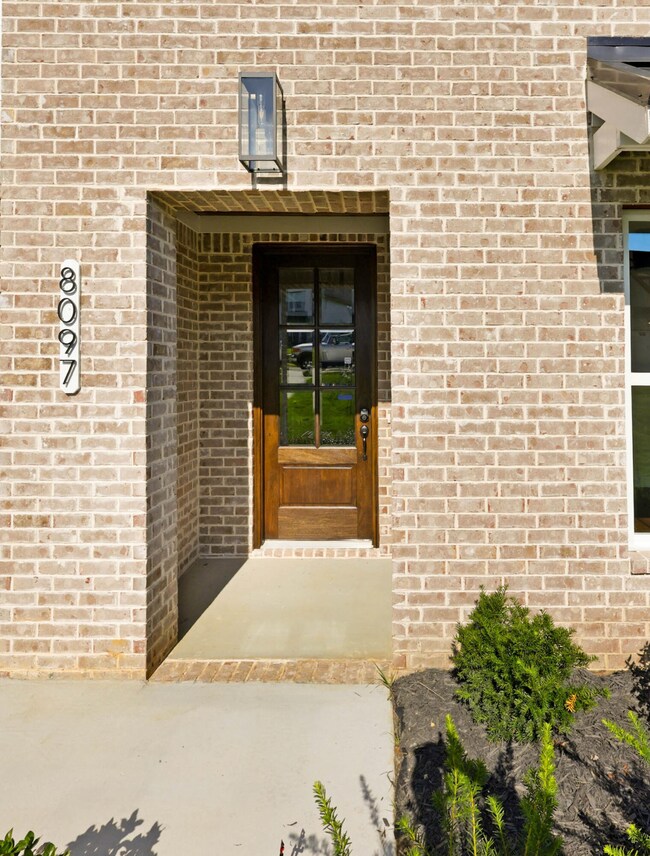8097 Sir Oliphant Way Unit Lot 25 Ooltewah, TN 37363
Estimated payment $3,879/month
Highlights
- Open Floorplan
- Wolf Appliances
- Deck
- Ooltewah Elementary School Rated A-
- Clubhouse
- High Ceiling
About This Home
Welcome to the premier community known as The Reserves at Canterbury Fields in the heart of Ooltewah. Taken straight out of the Tales of Canterbury, from the community name to the names of your new addresses, Canterbury is where you will want to call home. The designers have spent endless hours curating your storybook home featuring high end selections and European influences. Luxury finishes in this neighborhood are standard! You can expect quartz countertops, custom built closet organizers, gorgeous beam details and accent walls, and Wolf gas ranges just to name a few. Sewer and Natural Gas are available and all homes will feature tankless hot water heaters and main level gas heat. Call us today and let's talk about the details of your new home here in The Reserves At Canterbury Fields. Owner/Agent-Personal Interest
Listing Agent
Zach Taylor Chattanooga Brokerage Phone: 4234328121 License #322307 Listed on: 11/11/2025

Home Details
Home Type
- Single Family
Est. Annual Taxes
- $280
Year Built
- Built in 2025
Lot Details
- 7,405 Sq Ft Lot
- Lot Dimensions are 60x125
- Level Lot
HOA Fees
- $167 Monthly HOA Fees
Parking
- 2 Car Attached Garage
- Garage Door Opener
Home Design
- Brick Exterior Construction
Interior Spaces
- 2,525 Sq Ft Home
- Property has 3 Levels
- Open Floorplan
- High Ceiling
- Gas Fireplace
- ENERGY STAR Qualified Windows
- Entrance Foyer
- Living Room with Fireplace
- Home Office
- Fire and Smoke Detector
- Washer and Gas Dryer Hookup
Kitchen
- Gas Range
- Microwave
- Dishwasher
- Wolf Appliances
Flooring
- Carpet
- Tile
Bedrooms and Bathrooms
- 3 Bedrooms | 1 Main Level Bedroom
- Walk-In Closet
- Double Vanity
Outdoor Features
- Deck
- Covered Patio or Porch
Schools
- Ooltewah Elementary School
- Hunter Middle School
- Ooltewah High School
Utilities
- Central Heating and Cooling System
- Heating System Uses Natural Gas
Listing and Financial Details
- Assessor Parcel Number 104F A 027
Community Details
Overview
- The Reserves At Canterbury Fields Subdivision
Amenities
- Clubhouse
Map
Home Values in the Area
Average Home Value in this Area
Tax History
| Year | Tax Paid | Tax Assessment Tax Assessment Total Assessment is a certain percentage of the fair market value that is determined by local assessors to be the total taxable value of land and additions on the property. | Land | Improvement |
|---|---|---|---|---|
| 2024 | $280 | $12,500 | $0 | $0 |
| 2023 | $280 | $12,500 | $0 | $0 |
Property History
| Date | Event | Price | List to Sale | Price per Sq Ft |
|---|---|---|---|---|
| 11/12/2025 11/12/25 | For Sale | $699,900 | 0.0% | $277 / Sq Ft |
| 11/11/2025 11/11/25 | Off Market | $699,900 | -- | -- |
| 10/13/2025 10/13/25 | For Rent | $3,850 | 0.0% | -- |
| 08/03/2024 08/03/24 | For Sale | $699,900 | -- | $277 / Sq Ft |
Source: Realtracs
MLS Number: 2884137
APN: 104F-A-027
- 8097 Sir Oliphant Way
- 8089 Sir Oliphant Way Unit Lot 26
- 8089 Sir Oliphant Way
- 8112 Sir Oliphant Way Unit Lot 32
- 8112 Sir Oliphant Way
- 8126 Sir Oliphant Way Unit Lot 33
- 8126 Sir Oliphant Way
- 8063 Sir Oliphant Way
- 8063 Sir Oliphant Way Unit Lot 28
- 8163 Sir Oliphant Way Unit Lot 14
- 8163 Sir Oliphant Way
- 8721 Palamon Place
- 8721 Palamon Place Unit Lot 17
- 8735 Palamon Place Unit Lot 16
- 8735 Palamon Place
- 8743 Palamon Place
- 8743 Palamon Place Unit Lot 15
- 8248 Towncreek Cir
- 8878 Wilson Creek Dr
- 8859 Seven Lakes Dr
- 8097 Sir Oliphant Way
- 8185 Double Eagle Ct
- 8197 Double Eagle Ct
- 8153 Double Eagle Ct
- 8198 Double Eagle Ct
- 7142 Tailgate Loop
- 8802 McKenzie Farm Dr
- 7448 Miss Madison Way
- 8746 Knolling Loop
- 8229 Pierpoint Dr
- 7701 Elizabeth Way Dr Unit 4
- 7128 Golden Pond Ln
- 5555 Crooked Creek Dr
- 7527 Passport Dr
- 6521 Shirley Pond Rd
- 9225 Amos Rd
- 6923 Barter Dr
- 5438 Village Garden Dr
- 7063 Brady Dr
- 5316 Village Garden Dr






