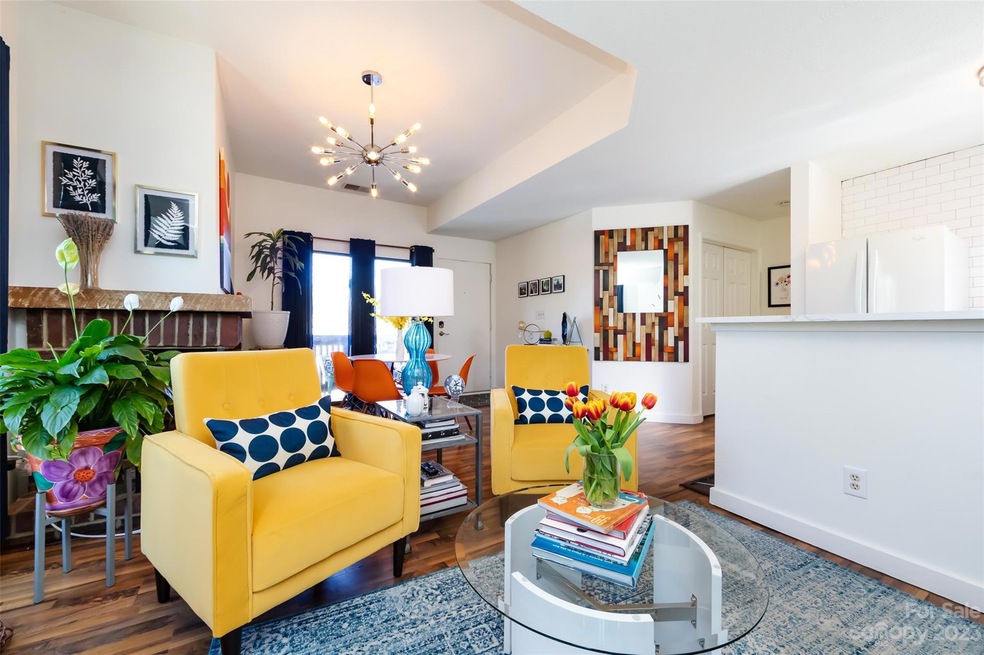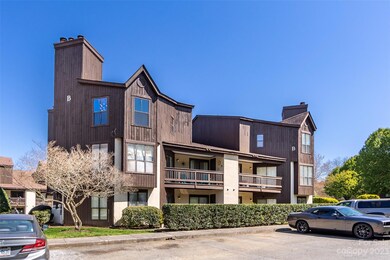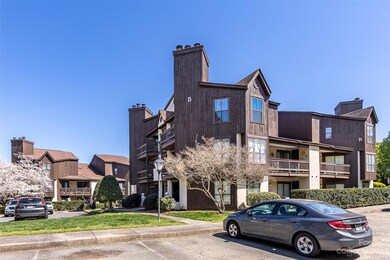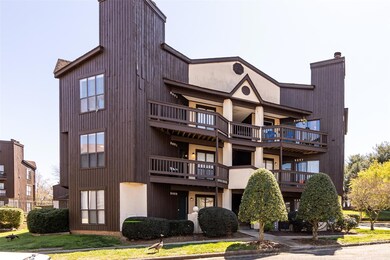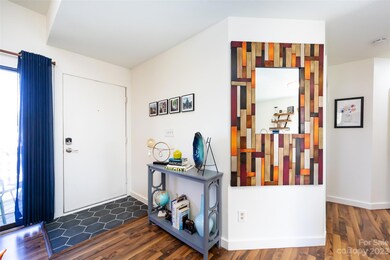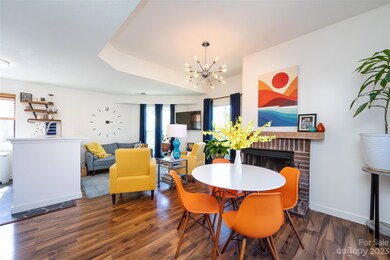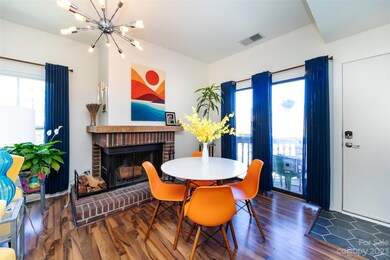
8099 Cedar Glen Dr Unit 8099 Charlotte, NC 28212
East Forest NeighborhoodEstimated Value: $113,000 - $172,000
Highlights
- Open Floorplan
- Pond
- Covered patio or porch
- East Mecklenburg High Rated A-
- Community Pool
- Walk-In Closet
About This Home
As of May 2023Move-in ready in MoRA! Private top-floor home. Easy open-concept living as you walk through the front door into the living and dining areas. Kitchen updated with white subway tile backsplash, quartz counters and new hexagon tile flooring. Spacious bedroom is freshly painted and offers 2 closets. Bathroom also updated with new vanity. Laundry room offers additional storage. Covered porch welcomes warmer weather. Great location off Monroe Road provides easy access to uptown, Matthews, SouthPark, and all that MoRA has to offer!
Property Details
Home Type
- Condominium
Est. Annual Taxes
- $1,113
Year Built
- Built in 1984
Lot Details
- 1.14
HOA Fees
- $280 Monthly HOA Fees
Parking
- Parking Lot
Home Design
- Slab Foundation
- Composition Roof
- Wood Siding
Interior Spaces
- 680 Sq Ft Home
- 1-Story Property
- Open Floorplan
- Ceiling Fan
- Wood Burning Fireplace
- Family Room with Fireplace
Kitchen
- Breakfast Bar
- Electric Cooktop
- ENERGY STAR Qualified Dishwasher
- Disposal
Flooring
- Tile
- Vinyl
Bedrooms and Bathrooms
- 1 Main Level Bedroom
- Walk-In Closet
- 1 Full Bathroom
Laundry
- Laundry Room
- Washer and Electric Dryer Hookup
Outdoor Features
- Pond
- Covered patio or porch
Schools
- Greenway Park Elementary School
- Mcclintock Middle School
- East Mecklenburg High School
Utilities
- Central Heating and Cooling System
- Vented Exhaust Fan
- Electric Water Heater
Listing and Financial Details
- Assessor Parcel Number 191-091-63
Community Details
Overview
- Carolina Association Management Association, Phone Number (704) 531-0822
- Mid-Rise Condominium
- Reflections Subdivision
- Mandatory home owners association
Recreation
- Community Pool
Ownership History
Purchase Details
Home Financials for this Owner
Home Financials are based on the most recent Mortgage that was taken out on this home.Purchase Details
Home Financials for this Owner
Home Financials are based on the most recent Mortgage that was taken out on this home.Purchase Details
Purchase Details
Purchase Details
Purchase Details
Purchase Details
Home Financials for this Owner
Home Financials are based on the most recent Mortgage that was taken out on this home.Purchase Details
Purchase Details
Home Financials for this Owner
Home Financials are based on the most recent Mortgage that was taken out on this home.Purchase Details
Home Financials for this Owner
Home Financials are based on the most recent Mortgage that was taken out on this home.Similar Homes in Charlotte, NC
Home Values in the Area
Average Home Value in this Area
Purchase History
| Date | Buyer | Sale Price | Title Company |
|---|---|---|---|
| Weir Rebecca Lea | $150,000 | None Listed On Document | |
| Buske Richard C | $84,500 | None Available | |
| Purcell Alla I | $39,000 | None Available | |
| Grant Boris | $28,500 | None Available | |
| Community Housing Resource Center Corp | -- | None Available | |
| Deutsche Bank National Trust Co | $21,250 | None Available | |
| Austin Barbara | $34,000 | None Available | |
| Us Bank Na | $75,421 | None Available | |
| Shelton Erin N | $55,500 | -- | |
| Croker Ilana C | $51,000 | -- |
Mortgage History
| Date | Status | Borrower | Loan Amount |
|---|---|---|---|
| Open | Weir Rebecca Lea | $142,500 | |
| Previous Owner | Buske Richard C | $76,050 | |
| Previous Owner | Austin Barbara | $34,000 | |
| Previous Owner | Steele Erin N | $59,850 | |
| Previous Owner | Shelton Erin N | $54,250 | |
| Previous Owner | Croker Ilana C | $49,050 |
Property History
| Date | Event | Price | Change | Sq Ft Price |
|---|---|---|---|---|
| 05/15/2023 05/15/23 | Sold | $150,000 | 0.0% | $221 / Sq Ft |
| 03/30/2023 03/30/23 | Pending | -- | -- | -- |
| 03/22/2023 03/22/23 | For Sale | $150,000 | +77.5% | $221 / Sq Ft |
| 12/13/2019 12/13/19 | Sold | $84,500 | -0.6% | $121 / Sq Ft |
| 11/10/2019 11/10/19 | Pending | -- | -- | -- |
| 11/04/2019 11/04/19 | For Sale | $85,000 | -- | $122 / Sq Ft |
Tax History Compared to Growth
Tax History
| Year | Tax Paid | Tax Assessment Tax Assessment Total Assessment is a certain percentage of the fair market value that is determined by local assessors to be the total taxable value of land and additions on the property. | Land | Improvement |
|---|---|---|---|---|
| 2023 | $1,113 | $132,712 | $0 | $132,712 |
| 2022 | $695 | $59,000 | $0 | $59,000 |
| 2021 | $684 | $59,000 | $0 | $59,000 |
| 2020 | $677 | $59,000 | $0 | $59,000 |
| 2019 | $661 | $59,000 | $0 | $59,000 |
| 2018 | $600 | $40,100 | $12,800 | $27,300 |
| 2017 | $582 | $40,100 | $12,800 | $27,300 |
| 2016 | $573 | $40,100 | $12,800 | $27,300 |
| 2015 | $561 | $40,100 | $12,800 | $27,300 |
| 2014 | $554 | $47,900 | $12,800 | $35,100 |
Agents Affiliated with this Home
-
Ginny Burgin
G
Seller's Agent in 2023
Ginny Burgin
Helen Adams Realty
(704) 293-8842
1 in this area
33 Total Sales
-
Chelsea Riley

Buyer's Agent in 2023
Chelsea Riley
Costello Real Estate and Investments LLC
(479) 409-1145
1 in this area
40 Total Sales
-
Olesya Tabaka

Seller's Agent in 2019
Olesya Tabaka
Corcoran HM Properties
(704) 877-6064
1 in this area
83 Total Sales
Map
Source: Canopy MLS (Canopy Realtor® Association)
MLS Number: 4012824
APN: 191-091-63
- 8103 Cedar Glen Dr
- 8069 Cedar Glen Dr Unit 8069
- 8149 Cedar Glen Dr
- 8029 Cedar Glen Dr
- 8175 Cedar Glen Dr
- 6201 Sellars Ct
- 7344 Pebblestone Dr Unit E
- 6310 Welford Rd
- 7340 Pebblestone Dr Unit C
- 7324 Pebblestone Dr Unit E
- 7324 Pebblestone Dr Unit F
- 6227 Thermal Rd
- 6221 Thermal Rd
- 7304 Pebblestone Dr
- 7301 Pebblestone Dr Unit F
- 7309 Pebblestone Dr Unit D
- 7445 Abigail Glen Dr
- 1407 Jodhpur Ct
- 7719 Abigail Glen Dr
- 7067 Rocky Falls Rd
- 8099 Cedar Glen Dr Unit 8099
- 8101 Cedar Glen Dr
- 8103 Cedar Glen Dr Unit BLDG B
- 8111 Cedar Glen Dr
- 8089 Cedar Glen Dr
- 8105 Cedar Glen Dr
- 8109 Cedar Glen Dr
- 8093 Cedar Glen Dr Unit 8093
- 8107 Cedar Glen Dr
- 8075 Cedar Glen Dr Unit 8075
- 8079 Cedar Glen Dr Unit 8079
- 8067 Cedar Glen Dr Unit 218
- 8073 Cedar Glen Dr
- 8077 Cedar Glen Dr
- 8065 Cedar Glen Dr
- 8071 Cedar Glen Dr
- 8091 Cedar Glen Dr
- 8095 Cedar Glen Dr
- 8087 Cedar Glen Dr Unit 2087
- 8081 Cedar Glen Dr
