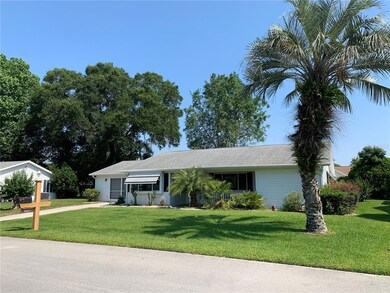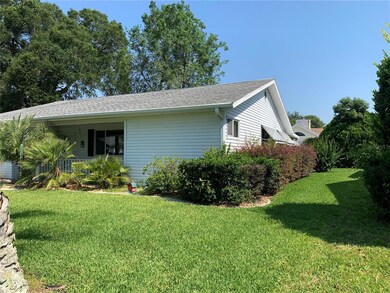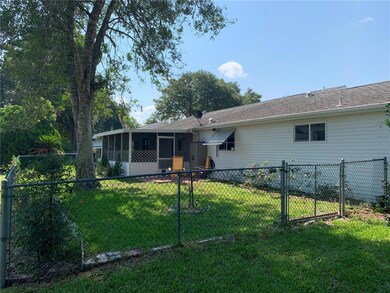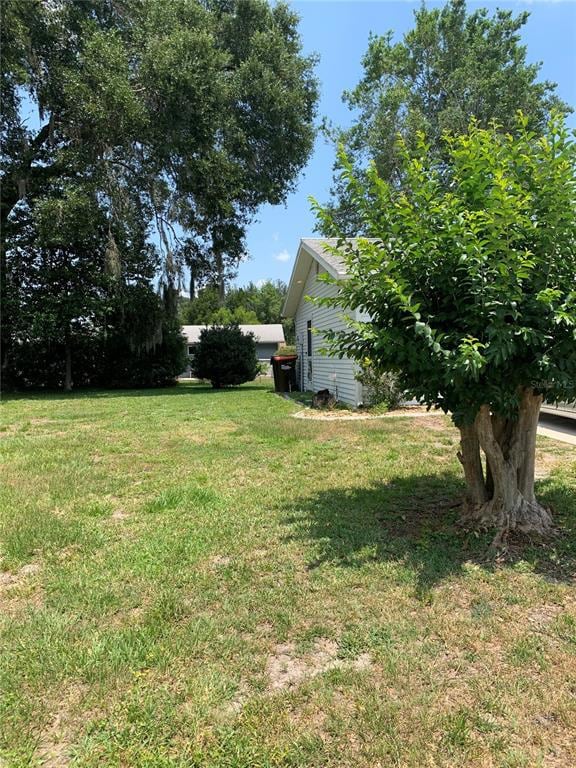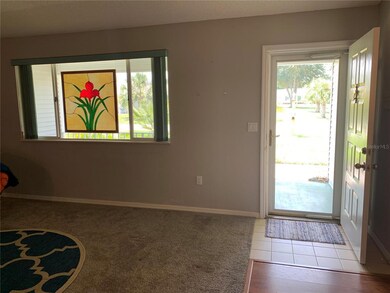
Highlights
- Golf Course Community
- Senior Community
- Clubhouse
- Fitness Center
- Gated Community
- Vaulted Ceiling
About This Home
As of June 2022Beautiful Newport model in the desirable community of Oak Run. This home features 2 bedrooms, 2 bathrooms and a nice flow throughout the house. The kitchen has plenty of counterspace and is complimented by white cabinets and a neutral backsplash, along with a new stainless steel refrigerator. The spacious living room has vaulted ceilings and a dining area that leads to an AC cooled Florida room and French doors that lead into a peaceful screened in Lanai. The master bedroom has a walk in closet, an extra nook entering the bathroom and double vanity sinks. The guest bedroom also has generous closet space and leads into an oversized Jack and Jill bathroom. Laundry is just steps away in the oversized one car garage. New AC is just 1 ½ years old with a 10 year warranty, new water heater, new washer and dryer, and new irrigation sprinkler system. This gated community includes a golf course, tennis courts, 6 pools, 2 fitness centers, a billiards room with 4 pool tables, a clubhouse with a restaurant, tons of activities and clubs, and much more! The HOA fee covers weekly trash and yard waste pick-up, 24-hour security, basic cable TV (36 channels with one free DTA), community Channel-12 TV (info station for clubs, etc.), use of all facilities, and the maintenance of all recreational and common areas.
Last Agent to Sell the Property
SYNERGY REALTY SERVICES LLC License #3341511 Listed on: 05/21/2022

Home Details
Home Type
- Single Family
Est. Annual Taxes
- $1,953
Year Built
- Built in 1988
Lot Details
- 6,534 Sq Ft Lot
- Lot Dimensions are 81x83
- South Facing Home
- Chain Link Fence
- Irrigation
- Property is zoned PUD
HOA Fees
- $129 Monthly HOA Fees
Parking
- 1 Car Attached Garage
- Driveway
Home Design
- Slab Foundation
- Steel Frame
- Shingle Roof
Interior Spaces
- 1,528 Sq Ft Home
- Vaulted Ceiling
- Ceiling Fan
- Awning
- French Doors
Kitchen
- Range
- Microwave
- Dishwasher
Flooring
- Carpet
- Laminate
Bedrooms and Bathrooms
- 2 Bedrooms
- Walk-In Closet
- 2 Full Bathrooms
Laundry
- Laundry in Garage
- Dryer
- Washer
Outdoor Features
- Covered patio or porch
- Rain Gutters
Utilities
- Central Heating and Cooling System
- Heat Pump System
- Thermostat
- Cable TV Available
Listing and Financial Details
- Visit Down Payment Resource Website
- Legal Lot and Block 11 / A
- Assessor Parcel Number 7006-001-011
Community Details
Overview
- Senior Community
- Association fees include 24-Hour Guard, cable TV, pool, ground maintenance, recreational facilities, trash
- Tanya Sappleton Association, Phone Number (352) 854-6210
- Visit Association Website
- Oak Run Neighborhood 06 Hawks Haven Subdivision
- The community has rules related to deed restrictions, allowable golf cart usage in the community
Recreation
- Golf Course Community
- Tennis Courts
- Pickleball Courts
- Racquetball
- Shuffleboard Court
- Fitness Center
- Community Pool
- Community Spa
Additional Features
- Clubhouse
- Gated Community
Ownership History
Purchase Details
Home Financials for this Owner
Home Financials are based on the most recent Mortgage that was taken out on this home.Purchase Details
Home Financials for this Owner
Home Financials are based on the most recent Mortgage that was taken out on this home.Purchase Details
Home Financials for this Owner
Home Financials are based on the most recent Mortgage that was taken out on this home.Purchase Details
Purchase Details
Similar Homes in Ocala, FL
Home Values in the Area
Average Home Value in this Area
Purchase History
| Date | Type | Sale Price | Title Company |
|---|---|---|---|
| Warranty Deed | $219,000 | Ocala Land Title Insurance Age | |
| Warranty Deed | $93,000 | Sunbelt Title Services Inc | |
| Warranty Deed | $70,000 | Sunbelt Title Services Inc | |
| Interfamily Deed Transfer | -- | Attorney | |
| Warranty Deed | $91,900 | Aaa Quality Title Svcs & Esc |
Mortgage History
| Date | Status | Loan Amount | Loan Type |
|---|---|---|---|
| Open | $175,200 | New Conventional | |
| Previous Owner | $83,700 | New Conventional |
Property History
| Date | Event | Price | Change | Sq Ft Price |
|---|---|---|---|---|
| 06/22/2022 06/22/22 | Sold | $219,000 | 0.0% | $143 / Sq Ft |
| 05/24/2022 05/24/22 | Pending | -- | -- | -- |
| 05/24/2022 05/24/22 | For Sale | $219,000 | 0.0% | $143 / Sq Ft |
| 05/22/2022 05/22/22 | Pending | -- | -- | -- |
| 05/21/2022 05/21/22 | For Sale | $219,000 | +212.9% | $143 / Sq Ft |
| 04/30/2020 04/30/20 | Off Market | $70,000 | -- | -- |
| 11/10/2015 11/10/15 | Sold | $93,000 | -4.0% | $62 / Sq Ft |
| 09/19/2015 09/19/15 | Pending | -- | -- | -- |
| 08/28/2015 08/28/15 | For Sale | $96,900 | +38.4% | $64 / Sq Ft |
| 03/08/2013 03/08/13 | Sold | $70,000 | -6.5% | $47 / Sq Ft |
| 02/04/2013 02/04/13 | Pending | -- | -- | -- |
| 11/16/2012 11/16/12 | For Sale | $74,900 | -- | $50 / Sq Ft |
Tax History Compared to Growth
Tax History
| Year | Tax Paid | Tax Assessment Tax Assessment Total Assessment is a certain percentage of the fair market value that is determined by local assessors to be the total taxable value of land and additions on the property. | Land | Improvement |
|---|---|---|---|---|
| 2023 | $1,361 | $104,482 | $0 | $0 |
| 2022 | $2,237 | $101,901 | $0 | $0 |
| 2021 | $1,953 | $112,244 | $26,000 | $86,244 |
| 2020 | $1,826 | $103,619 | $24,000 | $79,619 |
| 2019 | $1,720 | $96,442 | $19,250 | $77,192 |
| 2018 | $1,490 | $80,383 | $17,550 | $62,833 |
| 2017 | $1,313 | $63,272 | $9,500 | $53,772 |
| 2016 | $1,425 | $70,569 | $0 | $0 |
| 2015 | $758 | $59,579 | $0 | $0 |
| 2014 | $725 | $59,106 | $0 | $0 |
Agents Affiliated with this Home
-

Seller's Agent in 2022
June Young
SYNERGY REALTY SERVICES LLC
(352) 843-6708
6 in this area
43 Total Sales
-

Buyer's Agent in 2022
Elkin Marcillo
MARCILLO REAL ESTATE LLC
(954) 297-3636
1 in this area
53 Total Sales
-

Seller's Agent in 2015
Barbara Cernera
RE/MAX FOXFIRE - HWY200/103 S
(352) 812-0626
55 in this area
64 Total Sales
-

Seller's Agent in 2013
Jerry Brooks
RE/MAX
(352) 274-0930
21 in this area
32 Total Sales
Map
Source: Stellar MLS
MLS Number: OM639553
APN: 7006-001-011
- 10897 SW 80th Ct
- 8107 SW 108th Place Rd
- 8144 SW 108th Street Rd
- 11250 SW 79th Terrace
- 10954 SW 83rd Ct
- 8225 SW 108th Street Rd
- 10829 SW 83rd Ave
- 8371 SW 109th St
- 8386 SW 109th Ln
- 11197 SW 79th Ave
- Lot 9 SW 79th Terrace
- 11153 SW 79th Ave
- 8239 SW 108th St
- 8443 SW 109th Place
- 11427 SW 82nd Ave
- 8461 SW 109th St
- 10963 SW 79th Terrace
- 11237 SW 78th Ct
- 10816 SW 83rd Ave
- 11179 SW 78th Ct

