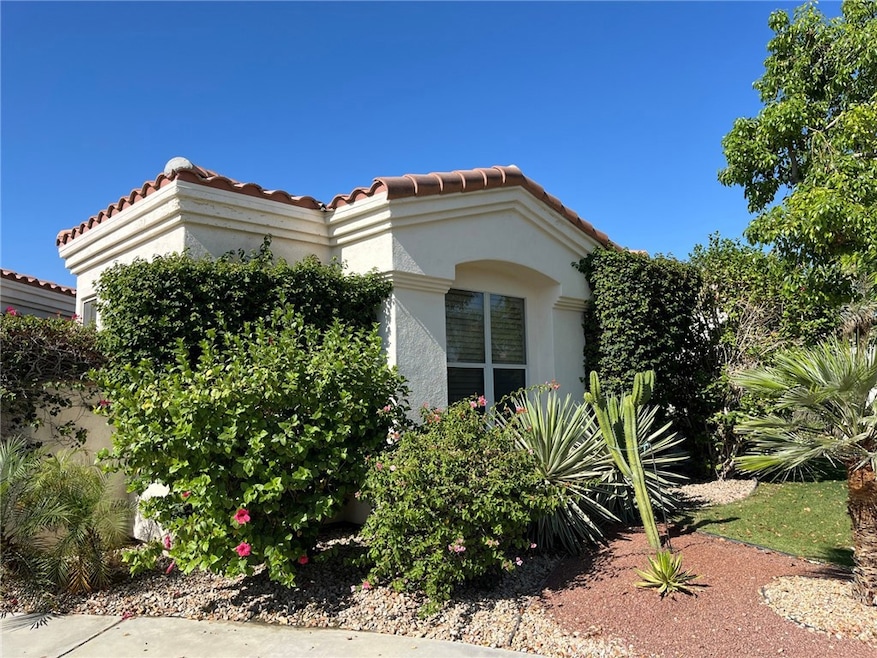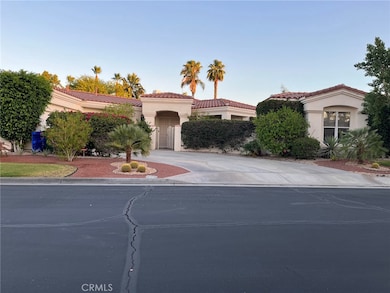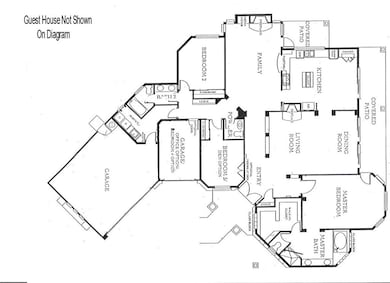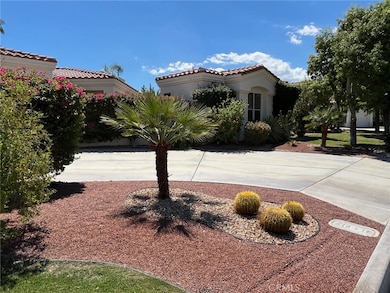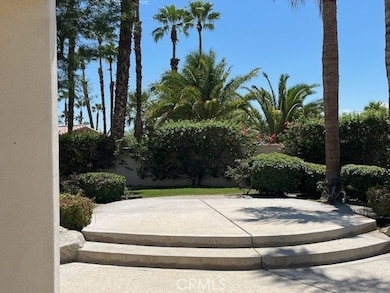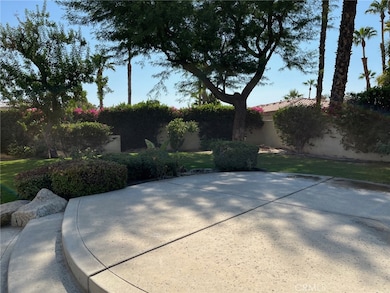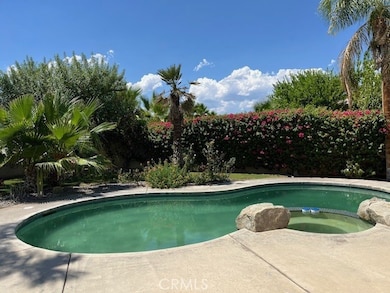81 Appian Way Palm Desert, CA 92211
Estimated payment $9,330/month
Highlights
- 24-Hour Security
- In Ground Pool
- Gated Community
- James Earl Carter Elementary School Rated A-
- Panoramic View
- Open Floorplan
About This Home
Former Celebrity Home! Welcome to this lovely single family
home located at 81 Appian Way in the fashionable city of Palm Desert, CA. Built in 1998,
this home is located in the cozy gated community of Tierra Vista. This home has a large
wrap-around back yard with mature shade trees and excellent privacy, framed by
panoramic south and west facing mountain views. A stand-alone guest house provides one
bedroom and one full bath, with it's own private patio and garden area - perfect for hosting
family and friends. What's to like? 5 bedrooms, great floor plan,12 foot ceilings, full size
kitchen, wrap-around mountain views, large backyard with fruit trees, shade trees, separate
patios, pool and jacuzzi. The exterior of the home boasts beautiful landscaping and a
charming curb appeal. Step inside to find a well-designed floor plan with high ceilings,
large windows and plenty of natural light. The home has two fireplaces in the living room
and family room. The large chef's kitchen has granite countertops with plenty of cabinet
space, and is nicely separated from the living areas. The dining area has an expansive view
of the backyard garden and western mountains beyond - a scenic spot for enjoying meals
with family and friends. The spacious master bedroom occupies a separate wing of the
house with south facing mountain views. The master suite features a luxurious en-suite
bathroom, a large soaking tub, dual vanities, a separate walk-in shower and large walk-in
closet. The additional 4 bedrooms are generously sized and feature open garden and
mountain views. Outside, the backyard is a private oasis with a covered patio, lush
landscaping, and plenty of room for outdoor activities. The home features a 2-car garage for
parking and storage. The oversized driveway has room to park 4 additional cars or RV.
Located in a prime location in Palm Desert, this home is close to shopping, dining, parks,
and entertainment options. Don't miss your chance to make this beautiful property your
own. Schedule a showing today!
Listing Agent
William Johnson, Broker Brokerage Phone: 7607604320 License #01463271 Listed on: 09/23/2025
Home Details
Home Type
- Single Family
Est. Annual Taxes
- $14,457
Year Built
- Built in 1998
Lot Details
- 0.33 Acre Lot
- Rural Setting
- Fenced
- Stucco Fence
- Fence is in excellent condition
- Landscaped
- Rectangular Lot
- Level Lot
- Sprinklers on Timer
- Wooded Lot
- Private Yard
- Garden
- Back and Front Yard
- Density is up to 1 Unit/Acre
- Property is zoned R1
HOA Fees
- $235 Monthly HOA Fees
Parking
- 2 Car Attached Garage
- Parking Storage or Cabinetry
- Parking Available
- Front Facing Garage
- Two Garage Doors
- Driveway Level
- Automatic Gate
Property Views
- Panoramic
- Woods
- Mountain
Home Design
- Spanish Architecture
- Mediterranean Architecture
- Entry on the 1st floor
- Turnkey
- Slab Foundation
- Fire Rated Drywall
- Frame Construction
- Spanish Tile Roof
- Stucco
Interior Spaces
- 2,978 Sq Ft Home
- 1-Story Property
- Open Floorplan
- Ceiling Fan
- Recessed Lighting
- Wood Burning Fireplace
- Gas Fireplace
- Formal Entry
- Family Room with Fireplace
- Family Room Off Kitchen
- Living Room with Fireplace
Kitchen
- Open to Family Room
- Electric Oven
- Self-Cleaning Oven
- Built-In Range
- Water Line To Refrigerator
- Dishwasher
- ENERGY STAR Qualified Appliances
- Kitchen Island
- Granite Countertops
- Pots and Pans Drawers
- Utility Sink
- Disposal
Flooring
- Carpet
- Tile
Bedrooms and Bathrooms
- 5 Main Level Bedrooms
- Maid or Guest Quarters
- In-Law or Guest Suite
- Bathroom on Main Level
- Stone Bathroom Countertops
- Dual Vanity Sinks in Primary Bathroom
- Private Water Closet
- Soaking Tub
- Separate Shower
- Exhaust Fan In Bathroom
Laundry
- Laundry Room
- Dryer
- Washer
- 220 Volts In Laundry
Home Security
- Alarm System
- Carbon Monoxide Detectors
- Fire and Smoke Detector
Pool
- In Ground Pool
- Heated Spa
- In Ground Spa
- Gas Heated Pool
Utilities
- Two cooling system units
- Forced Air Zoned Heating and Cooling System
- Vented Exhaust Fan
- Natural Gas Connected
- Gas Water Heater
- Central Water Heater
- Phone Available
- Cable TV Available
Listing and Financial Details
- Tax Lot 632-
- Tax Tract Number 25711
- Assessor Parcel Number 632450043
Community Details
Overview
- Tierra Vista Association, Phone Number (760) 565-3785
- Premier Community HOA
- Tierra Vista Subdivision
Security
- 24-Hour Security
- Card or Code Access
- Gated Community
Map
Home Values in the Area
Average Home Value in this Area
Tax History
| Year | Tax Paid | Tax Assessment Tax Assessment Total Assessment is a certain percentage of the fair market value that is determined by local assessors to be the total taxable value of land and additions on the property. | Land | Improvement |
|---|---|---|---|---|
| 2025 | $14,457 | $1,146,541 | $286,627 | $859,914 |
| 2023 | $14,457 | $1,102,021 | $275,498 | $826,523 |
| 2022 | $12,984 | $1,015,272 | $253,818 | $761,454 |
| 2021 | $10,615 | $825,424 | $206,356 | $619,068 |
| 2020 | $9,450 | $736,985 | $184,246 | $552,739 |
| 2019 | $9,187 | $715,520 | $178,880 | $536,640 |
| 2018 | $8,852 | $688,000 | $172,000 | $516,000 |
| 2017 | $8,460 | $657,000 | $164,000 | $493,000 |
| 2016 | $8,241 | $643,000 | $161,000 | $482,000 |
| 2015 | $8,986 | $692,000 | $173,000 | $519,000 |
| 2014 | $8,385 | $650,000 | $162,000 | $488,000 |
Property History
| Date | Event | Price | List to Sale | Price per Sq Ft |
|---|---|---|---|---|
| 09/23/2025 09/23/25 | For Sale | $1,500,000 | -- | $504 / Sq Ft |
Purchase History
| Date | Type | Sale Price | Title Company |
|---|---|---|---|
| Interfamily Deed Transfer | -- | None Available | |
| Interfamily Deed Transfer | -- | None Available | |
| Grant Deed | $839,000 | None Available | |
| Interfamily Deed Transfer | -- | First American Title Co Los | |
| Gift Deed | -- | -- | |
| Interfamily Deed Transfer | -- | Fidelity National Title Ins | |
| Grant Deed | $359,500 | Fidelity National Title Ins |
Mortgage History
| Date | Status | Loan Amount | Loan Type |
|---|---|---|---|
| Open | $650,000 | Purchase Money Mortgage | |
| Previous Owner | $145,000 | New Conventional | |
| Previous Owner | $150,000 | No Value Available |
Source: California Regional Multiple Listing Service (CRMLS)
MLS Number: OC25223364
APN: 632-450-043
- 64 Laken Ln
- 360 Running Springs Dr
- 75940 Nelson Ln
- 75840 Sarazen Way
- 310 Running Springs Dr
- 41800 Jones Dr
- 322 Sundance Cir
- 266 Running Springs Dr
- 307 Appaloosa Way
- 41950 Maryn Ct
- 41945 Maryn Ct
- 350 Bright Rock Dr Unit P132
- 319 Tava Ln
- 340 Bright Rock Dr
- 106 Tanglewood Trail
- 351 Tomahawk Dr
- 406 Red River Rd
- 220 Green Mountain Dr
- 84 Lookout Dr Unit 833
- 400 Tomahawk Dr
- 4 Milano Cir
- 41215 Carlotta Dr
- 75741 Via Stia
- 371 Tomahawk Dr
- 379 Tomahawk Dr
- 424 Tava Ln
- 75325 Pino Dr
- 307 Tava Ln
- 440 Tava Ln
- 280 Gold Canyon Dr
- 41955 Largo
- 41945 Largo
- 22 Belmonte Dr
- 39856 Narcissus Way
- 371 Indian Ridge Dr
- 131 Desert Falls Cir
- 75679 Via Pisa
- 704 Mission Creek Dr
- 113 Vitoria Ln
- 160 Desert Falls Cir
