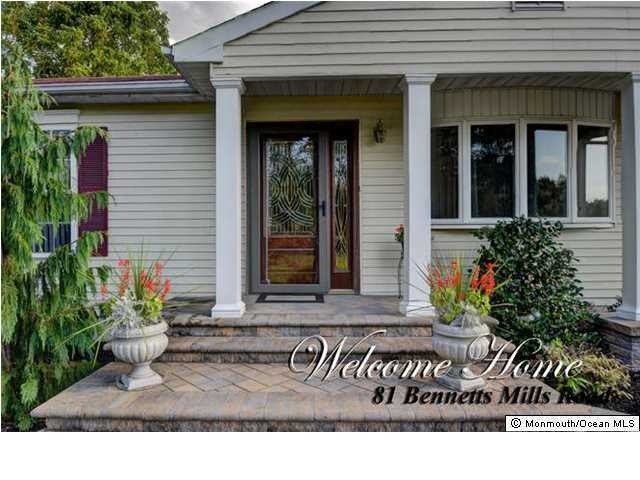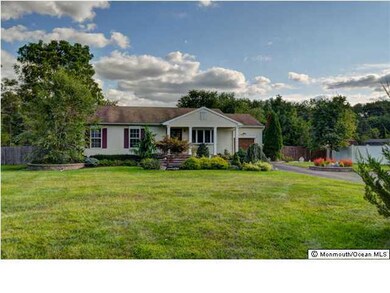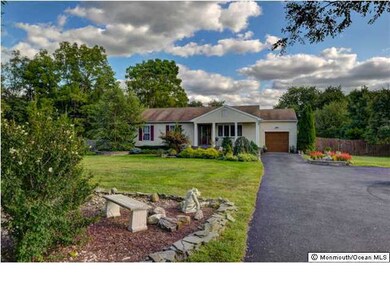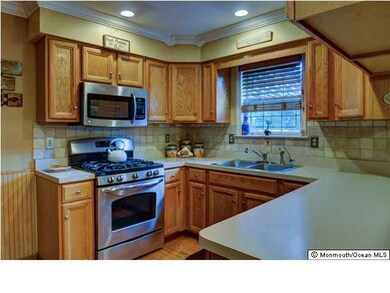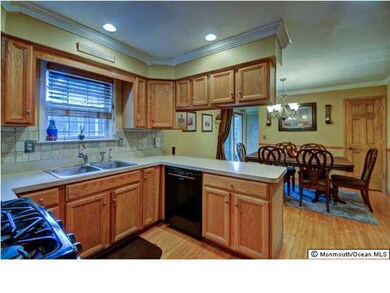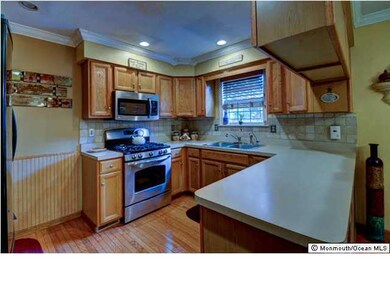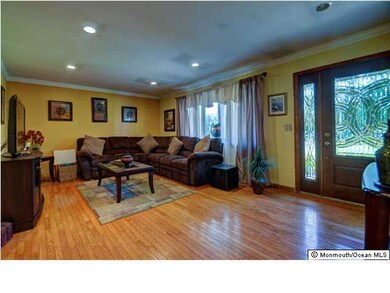
81 Bennetts Mills Rd Jackson, NJ 08527
Highlights
- Above Ground Pool
- Deck
- Main Floor Primary Bedroom
- Bay View
- Wood Flooring
- Attic
About This Home
As of June 2018Home Warranty~A Gold Star Property! Attractive Ranch with Dec Moldings, Hardwood, Laminate & Tile flooring, SS Micro/Stove, New A/C, Finished Basement, Attic/Basement Storage, Sun Room Addition. Beautiful 15X30 Above Ground Pool with Wrap-Around-Deck 12X25. In addition to a Large Deck with Awning off back of home leading to Paver Patio. Front of home has been Professionally Landscaped & a Paver Walkway Entrance. Offers a one car garage and a Large Driveway for approx. 10 to 12 cars. Seller shared great news; ''Public Water Access'' available on Bennetts Mills Rd! A Must See! Move Right In! Homeowner Pride Shows!
Last Agent to Sell the Property
ERA Central Realty Group License #1329597 Listed on: 09/16/2014

Home Details
Home Type
- Single Family
Est. Annual Taxes
- $5,634
Year Built
- Built in 1996
Lot Details
- 1 Acre Lot
- Fenced
- Oversized Lot
- Landscaped with Trees
Parking
- 1 Car Direct Access Garage
- Oversized Parking
- Double-Wide Driveway
Home Design
- Shingle Roof
- Vinyl Siding
Interior Spaces
- 1,420 Sq Ft Home
- 2-Story Property
- Crown Molding
- Ceiling Fan
- Recessed Lighting
- Light Fixtures
- Awning
- Bay Window
- Sliding Doors
- Living Room
- Dining Room
- Sun or Florida Room
- Utility Room
- Bay Views
- Pull Down Stairs to Attic
- Home Security System
Kitchen
- Stove
- Microwave
- Dishwasher
Flooring
- Wood
- Wall to Wall Carpet
- Ceramic Tile
Bedrooms and Bathrooms
- 3 Bedrooms
- Primary Bedroom on Main
- 2 Full Bathrooms
- Primary bathroom on main floor
- Primary Bathroom includes a Walk-In Shower
Laundry
- Dryer
- Washer
Basement
- Basement Fills Entire Space Under The House
- Utility Basement
Outdoor Features
- Above Ground Pool
- Deck
- Patio
- Storage Shed
Schools
- Switlik Elementary School
- Carl W. Goetz Middle School
- Jackson Memorial High School
Utilities
- Central Air
- Heating System Uses Natural Gas
- Well
- Natural Gas Water Heater
- Septic System
Community Details
- No Home Owners Association
Listing and Financial Details
- Exclusions: GARAGE REFRIG., DINING RM CHANDELIER, ELECTRIC FIREPLACE
- Assessor Parcel Number 15801000000017
Ownership History
Purchase Details
Home Financials for this Owner
Home Financials are based on the most recent Mortgage that was taken out on this home.Purchase Details
Home Financials for this Owner
Home Financials are based on the most recent Mortgage that was taken out on this home.Purchase Details
Home Financials for this Owner
Home Financials are based on the most recent Mortgage that was taken out on this home.Similar Homes in the area
Home Values in the Area
Average Home Value in this Area
Purchase History
| Date | Type | Sale Price | Title Company |
|---|---|---|---|
| Deed | $330,000 | Group 21 Title Agency Llc | |
| Deed | $299,000 | Westcor Land Title Ins Co | |
| Deed | $121,900 | -- |
Mortgage History
| Date | Status | Loan Amount | Loan Type |
|---|---|---|---|
| Open | $90,000 | New Conventional | |
| Open | $319,214 | FHA | |
| Closed | $324,022 | FHA | |
| Previous Owner | $293,584 | FHA | |
| Previous Owner | $235,837 | New Conventional | |
| Previous Owner | $233,000 | Unknown | |
| Previous Owner | $30,000 | Stand Alone Second | |
| Previous Owner | $145,000 | Unknown | |
| Previous Owner | $110,000 | No Value Available |
Property History
| Date | Event | Price | Change | Sq Ft Price |
|---|---|---|---|---|
| 06/14/2018 06/14/18 | Sold | $330,000 | +10.4% | -- |
| 04/30/2015 04/30/15 | Sold | $299,000 | -- | $211 / Sq Ft |
Tax History Compared to Growth
Tax History
| Year | Tax Paid | Tax Assessment Tax Assessment Total Assessment is a certain percentage of the fair market value that is determined by local assessors to be the total taxable value of land and additions on the property. | Land | Improvement |
|---|---|---|---|---|
| 2024 | $6,891 | $266,900 | $100,800 | $166,100 |
| 2023 | $6,745 | $266,900 | $100,800 | $166,100 |
| 2022 | $6,745 | $266,900 | $100,800 | $166,100 |
| 2021 | $6,675 | $266,900 | $100,800 | $166,100 |
| 2020 | $6,587 | $266,900 | $100,800 | $166,100 |
| 2019 | $6,496 | $266,900 | $100,800 | $166,100 |
| 2018 | $6,339 | $266,900 | $100,800 | $166,100 |
| 2017 | $6,165 | $266,900 | $100,800 | $166,100 |
| 2016 | $6,048 | $266,900 | $100,800 | $166,100 |
| 2015 | $5,949 | $266,900 | $100,800 | $166,100 |
| 2014 | $5,792 | $266,900 | $100,800 | $166,100 |
Agents Affiliated with this Home
-
M
Seller's Agent in 2018
Magdalena Hernandez
Real Estate, LTD
-

Buyer's Agent in 2018
Kathleen Mallette
C21/ Action Plus Realty
-
Stefania Fernandes

Seller's Agent in 2015
Stefania Fernandes
ERA Central Realty Group
(732) 598-5850
103 Total Sales
-
Kathy Kehm
K
Buyer's Agent in 2015
Kathy Kehm
Crossroads Realty Inc-Lavallette
(732) 779-8985
10 Total Sales
Map
Source: MOREMLS (Monmouth Ocean Regional REALTORS®)
MLS Number: 21437509
APN: 12-15801-0000-00017
- 13 Mills Ln
- 14 Jhan Dr
- 9 Rutherford Ct
- 8 Maxim Ct
- 10 Emma Ln
- 7 Mitchell Ln
- 192 E Pleasant Grove Rd
- 47 E Pleasant Grove Rd
- 268 Bennetts Mills Rd
- 94 E Pleasant Grove Rd
- 58 E Pleasant Grove Rd
- 12 Wintergreen Ct
- 24 East Rd Unit D
- 3 W Dickens Ct
- 342 Bennetts Mills Rd
- 5 Starling Ct
- 7 Colliers Ct
- 10 Colliers Ct
- 115 Leesville Rd
- 122 Adams Way
