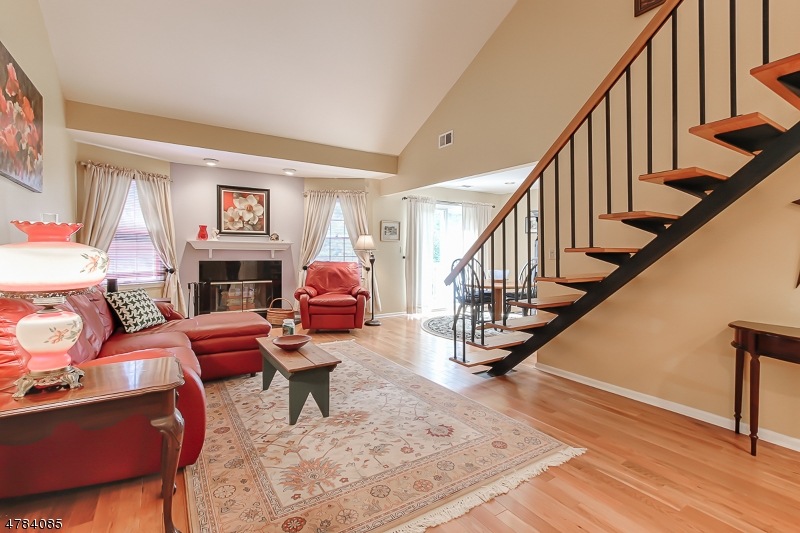
$305,000
- 1 Bed
- 1 Bath
- 800 Sq Ft
- 175 Broadway
- Unit 205
- Paterson, NJ
Welcome to 175 Broadway, Unit 205 " A Modern Urban Condo!This spacious and sun-filled 1-bedroom, 1-bath unit offers the perfect blend of comfort, style, and convenience. Located in a secure, elevator building, Unit 205 features an open-concept layout with high ceilings, oversized windows, and sleek finishes throughout. Enjoy a modern kitchen with stainless steel appliances, granite counter tops
Angel Nolan WEICHERT REALTORS
