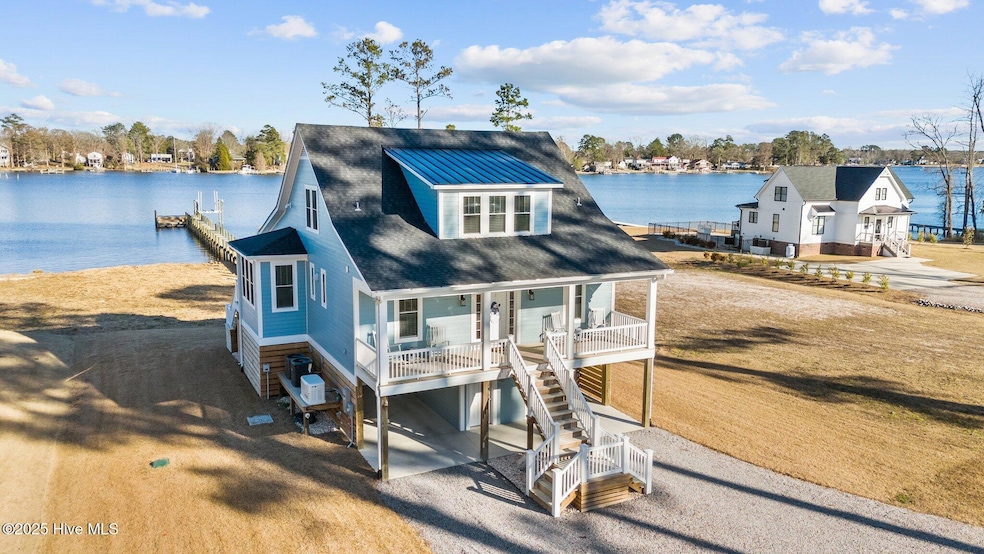
Highlights
- Deeded Waterfront Access Rights
- Boat Dock
- Main Floor Primary Bedroom
- Water Views
- Boat Lift
- No HOA
About This Home
As of May 2025Waterfront Living at Its Finest - 81 Brookshire Drive, Bath, NC- Your dream waterfront retreat in the charming town of Bath, North Carolina! Located on the peaceful shores of Bath Creek, 81 Brookshire Drive offers the perfect blend of comfort, convenience, and breathtaking water views.This beautifully maintained home features 3 bedrooms, an office and 2.5 bathrooms, with an open-concept layout designed to maximize natural light and showcase the stunning waterfront scenery. The spacious living area flows seamlessly into the modern kitchen, complete with quartz colored countertops, and stainless steel appliances. Wake up to serene water views from the primary suite, which includes an en-suite bath and walk-in closet. Step outside to enjoy your private dock, perfect for boating, fishing, or simply relaxing by the water. The deck and screened porch offer an ideal space for entertaining or unwinding while watching the sunset over the creek.Situated in a quiet, friendly community, this home is just minutes from historic Bath, North Carolina's oldest town, where you'll find charming shops, dining, and rich local history. Whether you're looking for a weekend getaway or a permanent waterfront haven, 81 Brookshire Drive is a rare opportunity to enjoy the best of coastal living.
Last Agent to Sell the Property
United Country Respess Real Estate License #293915 Listed on: 04/03/2025
Home Details
Home Type
- Single Family
Est. Annual Taxes
- $3,432
Year Built
- Built in 2022
Lot Details
- 0.96 Acre Lot
- Lot Dimensions are 92 x 494 x 112 x 489
- Property fronts a marsh
Parking
- Gravel Driveway
Home Design
- Wood Frame Construction
- Shingle Roof
- Piling Construction
- Stick Built Home
Interior Spaces
- 2,106 Sq Ft Home
- 2-Story Property
- Bookcases
- Ceiling Fan
- Self Contained Fireplace Unit Or Insert
- Double Pane Windows
- Blinds
- Combination Dining and Living Room
- Water Views
- Washer and Dryer Hookup
Kitchen
- Range
- Freezer
- Dishwasher
- Kitchen Island
Flooring
- Carpet
- Tile
- Luxury Vinyl Plank Tile
Bedrooms and Bathrooms
- 3 Bedrooms
- Primary Bedroom on Main
- Walk-in Shower
Accessible Home Design
- Exterior Wheelchair Lift
Eco-Friendly Details
- Energy-Efficient HVAC
- Energy-Efficient Doors
Outdoor Features
- Deeded Waterfront Access Rights
- Pier
- Sailboat Water Access
- Boat Lift
- Covered Patio or Porch
Schools
- Bath Elementary
- Northside High School
Utilities
- Zoned Heating
- Heat Pump System
- Power Generator
- Whole House Permanent Generator
- Tankless Water Heater
- Propane Water Heater
Listing and Financial Details
- Assessor Parcel Number 1293
Community Details
Overview
- No Home Owners Association
- Brookshire Estates Subdivision
Recreation
- Boat Dock
Ownership History
Purchase Details
Purchase Details
Similar Homes in Bath, NC
Home Values in the Area
Average Home Value in this Area
Purchase History
| Date | Type | Sale Price | Title Company |
|---|---|---|---|
| Deed | $175,000 | Attorney Only | |
| Deed | $199,000 | -- |
Mortgage History
| Date | Status | Loan Amount | Loan Type |
|---|---|---|---|
| Open | $632,000 | New Conventional |
Property History
| Date | Event | Price | Change | Sq Ft Price |
|---|---|---|---|---|
| 05/30/2025 05/30/25 | Sold | $790,000 | +0.1% | $375 / Sq Ft |
| 04/07/2025 04/07/25 | Pending | -- | -- | -- |
| 04/03/2025 04/03/25 | For Sale | $789,500 | -- | $375 / Sq Ft |
Tax History Compared to Growth
Tax History
| Year | Tax Paid | Tax Assessment Tax Assessment Total Assessment is a certain percentage of the fair market value that is determined by local assessors to be the total taxable value of land and additions on the property. | Land | Improvement |
|---|---|---|---|---|
| 2024 | $3,874 | $507,707 | $143,920 | $363,787 |
| 2023 | $3,815 | $507,707 | $143,920 | $363,787 |
| 2022 | $1,030 | $143,920 | $143,920 | $0 |
| 2021 | $1,030 | $143,920 | $143,920 | $0 |
| 2020 | $1,045 | $143,920 | $143,920 | $0 |
| 2019 | $1,045 | $143,920 | $143,920 | $0 |
| 2018 | $1,016 | $143,920 | $143,920 | $0 |
| 2017 | $918 | $144,000 | $144,000 | $0 |
| 2016 | $906 | $144,000 | $144,000 | $0 |
| 2015 | $824 | $0 | $0 | $0 |
| 2014 | $824 | $0 | $0 | $0 |
| 2013 | -- | $144,000 | $144,000 | $0 |
Agents Affiliated with this Home
-
Elizabeth Wilder

Seller's Agent in 2025
Elizabeth Wilder
United Country Respess Real Estate
(252) 531-7564
76 Total Sales
-
Jessica Bass

Buyer's Agent in 2025
Jessica Bass
Seabird Realty
(252) 717-5272
81 Total Sales
Map
Source: Hive MLS
MLS Number: 100498736
APN: 6643-95-0396
- 80 & 98 Bridgewater Dr S
- Lot 23 Bridgewater Dr S
- Lot 21 Bridgewater Dr S
- 107 S Main St
- 228 Maritime Loop Dr
- 105 N Main St
- 276 Maritime Loop Dr
- 212 S Main St
- 0 N Carolina 92
- 312 Maritime Loop Dr
- 362 Moore Ln
- 105 Finwick Dr
- 0 Archbell Rd
- 415 Handys Point Ln
- 0 Fulton Unit 100526576
- 0 Fulton Unit 100526568
- 0 Fulton Unit 100526554
- Lot 22 Fernwood Ct
- K2 N Carolina 92
- 106 Waterside Dr






