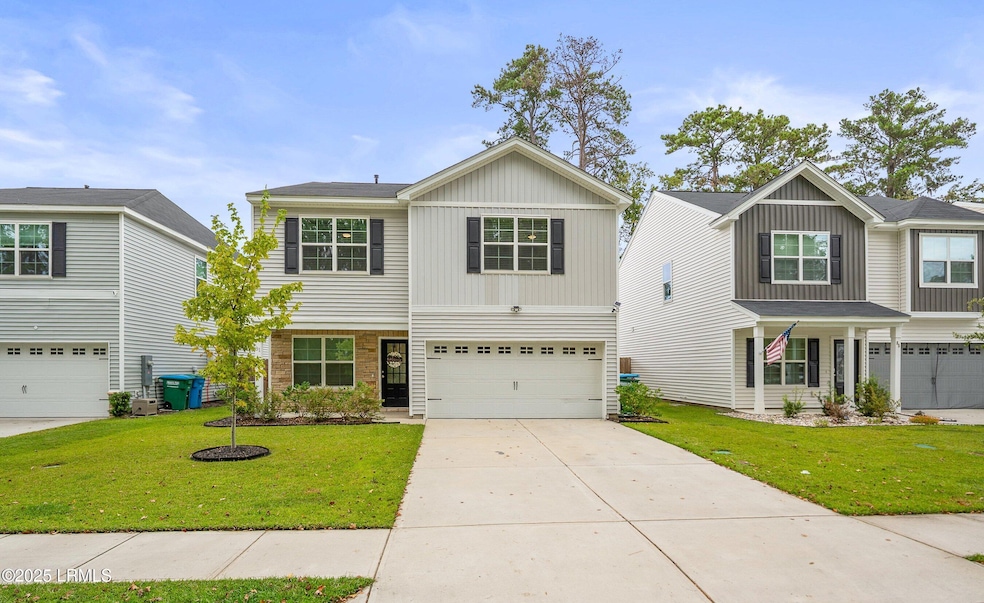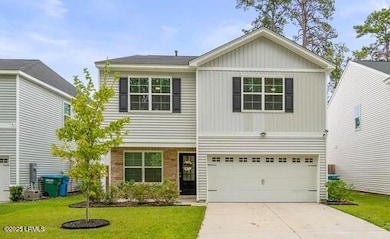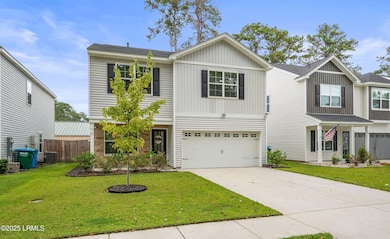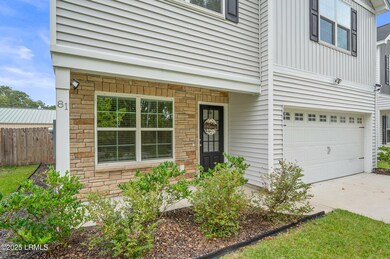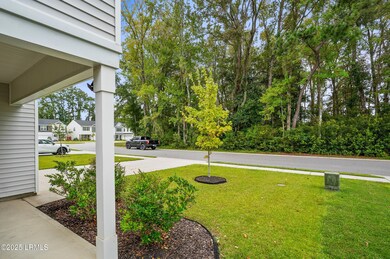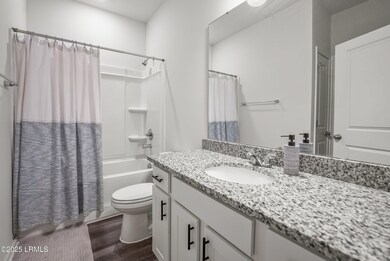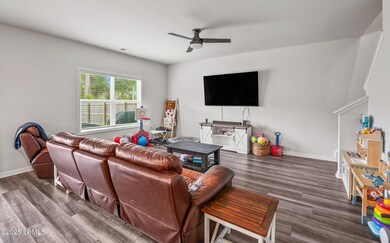81 Chestnut St Beaufort, SC 29906
Estimated payment $2,530/month
Highlights
- Deck
- Community Playground
- Central Heating and Cooling System
- Patio
- Laundry Room
- Combination Kitchen and Dining Room
About This Home
Built in 2022, this nearly new home offers modern finishes and a thoughtful floor plan designed for today's lifestyle. The main level features luxury vinyl plank flooring throughout, an open-concept living area, and a stylish kitchen complete with white cabinetry, granite countertops, and plenty of prep space. A convenient 4th bedroom and full bathroom are located downstairs, perfect for guests or multigenerational living. Upstairs, the spacious primary suite boasts a huge walk-in closet, along with 2 additional bedrooms, a full bath, and a laundry room A versatile loft provides extra living space, ideal for a playroom or home office. Step outside to enjoy the covered patio and an extended deck, offerint the perfect setting for entertaining or relaxing. With all walls freshly touched up and move-in ready, this home is prepared for its next owners to make it their own.
Home Details
Home Type
- Single Family
Est. Annual Taxes
- $2,666
Year Built
- Built in 2022
Lot Details
- 5,619 Sq Ft Lot
- Property is Fully Fenced
- Irrigation
HOA Fees
- $47 Monthly HOA Fees
Home Design
- Slab Foundation
- Vinyl Siding
Interior Spaces
- 2,290 Sq Ft Home
- 2-Story Property
- Sheet Rock Walls or Ceilings
- Ceiling Fan
- Combination Kitchen and Dining Room
- Laundry Room
Kitchen
- Electric Oven or Range
- Microwave
- Dishwasher
- Disposal
Flooring
- Partially Carpeted
- Vinyl
Bedrooms and Bathrooms
- 4 Bedrooms
- 3 Full Bathrooms
Parking
- Garage
- Automatic Garage Door Opener
Outdoor Features
- Deck
- Patio
Utilities
- Central Heating and Cooling System
- Air Source Heat Pump
- Electric Water Heater
Listing and Financial Details
- Assessor Parcel Number R112-031-00b-0828-0000
Community Details
Recreation
- Community Playground
Map
Home Values in the Area
Average Home Value in this Area
Tax History
| Year | Tax Paid | Tax Assessment Tax Assessment Total Assessment is a certain percentage of the fair market value that is determined by local assessors to be the total taxable value of land and additions on the property. | Land | Improvement |
|---|---|---|---|---|
| 2024 | $2,714 | $15,772 | $1,640 | $14,132 |
| 2023 | $2,714 | $15,772 | $1,640 | $14,132 |
| 2022 | $57 | $130 | $0 | $0 |
Property History
| Date | Event | Price | List to Sale | Price per Sq Ft | Prior Sale |
|---|---|---|---|---|---|
| 09/24/2025 09/24/25 | For Sale | $429,000 | +8.3% | $187 / Sq Ft | |
| 09/27/2022 09/27/22 | Sold | $396,000 | -2.9% | $178 / Sq Ft | View Prior Sale |
| 07/14/2022 07/14/22 | Pending | -- | -- | -- | |
| 05/17/2022 05/17/22 | For Sale | $407,875 | -- | $183 / Sq Ft |
Purchase History
| Date | Type | Sale Price | Title Company |
|---|---|---|---|
| Special Warranty Deed | $396,000 | -- |
Mortgage History
| Date | Status | Loan Amount | Loan Type |
|---|---|---|---|
| Open | $410,256 | No Value Available |
Source: Lowcountry Regional MLS
MLS Number: 192637
APN: R112-031-00B-0828-0000
- 95 Chestnut St
- 107 Chestnut St
- 33 Chinquapin St
- 42 Chestnut St
- 147 Chestnut St
- 25 Chestnut St
- 246 Admiration Ave
- 238 Admiration Ave
- 258 Admiration Ave
- 274 Admiration Ave
- 198 Great Bend Dr
- 98 Great Bend Dr
- 147 Great Bend Dr
- 166 Great Bend Dr
- 4010 Magnolia St
- 150 Great Bend Dr
- 536 Candida Dr
- 405 Dante Cir
- 7002 Magnolia St
- 386 Dante Cir
- 222 Admiration Ave
- 98 Great Bend Dr
- 409 Dante Cir
- 10 Shell Creek Dr
- 107 Bonaire Cir S
- 6 Carolina Village Cir Unit B
- 38 Cleveland Dr
- 6 Lagaree Ct
- 60 Backwater St
- 620 Broad River Dr
- 100 Pinckney Marsh Ln
- 123 Integra Wharf Dr
- 100 Broad River Village Dr
- 337 Sc-128
- 100 Ashton Pointe Blvd
- 100 Riverchase Blvd
- 46 Pennyroyal Way
- 38 Pennyroyal Way
- 29 Saluda Way
- 15 Chauga St
