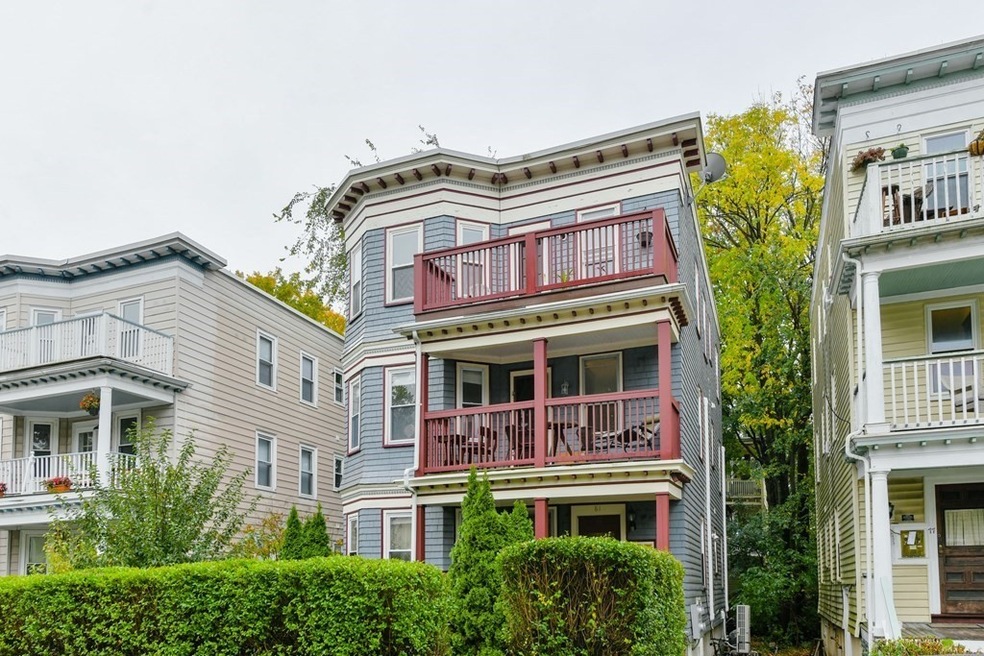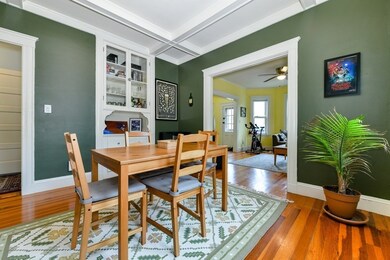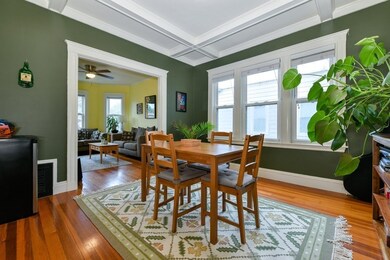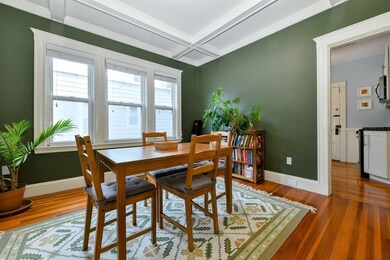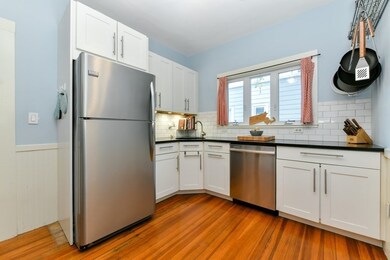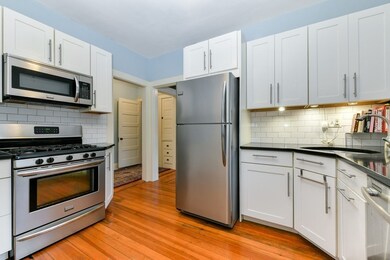
81 Child St Unit 3 Jamaica Plain, MA 02130
Jamaica Plain NeighborhoodHighlights
- Wood Flooring
- Laundry Facilities
- 5-minute walk to South Street Mall and Courts
- Forced Air Heating System
About This Home
As of January 2021Top floor brilliant 2 Bed featuring charming period details throughout including built-in linen closet, china cabinet & coffered ceilings in the dining room. Updated kitchen with shaker cabinets, subway tile back splash and SS appliances. Clean & spacious bath with built-in storage. Equal sized bedrooms with a walk-in closet in the rear bedroom. Not one but two porches to enjoy. Put your plants/vegetable pots on the sun drenched front porch, and enjoy the shade, peace & serenity on the rear covered porch. Private laundry in the basement. Walk or bike anywhere from this central location just South of the Monument; Green St or Forest Hills Orange line T station/Commuter rail, Buses, Arboretum, Pond, Franklin Park, Southwest corridor park or Longwood Medical Area. Great restaurants, cafes, shops & groceries are also just steps from your door.
Property Details
Home Type
- Condominium
Est. Annual Taxes
- $6,903
Year Built
- Built in 1905
Kitchen
- Range<<rangeHoodToken>>
- <<microwave>>
- Dishwasher
Laundry
- Dryer
- Washer
Utilities
- Window Unit Cooling System
- Forced Air Heating System
- Heating System Uses Oil
- Natural Gas Water Heater
Additional Features
- Wood Flooring
- Year Round Access
- Basement
Community Details
Amenities
- Laundry Facilities
Pet Policy
- Pets Allowed
Ownership History
Purchase Details
Home Financials for this Owner
Home Financials are based on the most recent Mortgage that was taken out on this home.Purchase Details
Home Financials for this Owner
Home Financials are based on the most recent Mortgage that was taken out on this home.Purchase Details
Home Financials for this Owner
Home Financials are based on the most recent Mortgage that was taken out on this home.Purchase Details
Purchase Details
Home Financials for this Owner
Home Financials are based on the most recent Mortgage that was taken out on this home.Similar Homes in Jamaica Plain, MA
Home Values in the Area
Average Home Value in this Area
Purchase History
| Date | Type | Sale Price | Title Company |
|---|---|---|---|
| Condominium Deed | $527,500 | None Available | |
| Not Resolvable | $480,000 | -- | |
| Not Resolvable | $325,000 | -- | |
| Deed | $349,900 | -- | |
| Deed | $230,000 | -- |
Mortgage History
| Date | Status | Loan Amount | Loan Type |
|---|---|---|---|
| Open | $501,125 | Purchase Money Mortgage | |
| Previous Owner | $25,000 | Closed End Mortgage | |
| Previous Owner | $384,000 | New Conventional | |
| Previous Owner | $105,000 | Credit Line Revolving | |
| Previous Owner | $260,000 | Adjustable Rate Mortgage/ARM | |
| Previous Owner | $195,000 | No Value Available | |
| Previous Owner | $184,000 | Purchase Money Mortgage |
Property History
| Date | Event | Price | Change | Sq Ft Price |
|---|---|---|---|---|
| 05/28/2025 05/28/25 | For Sale | $669,000 | 0.0% | $718 / Sq Ft |
| 06/23/2021 06/23/21 | Rented | $2,600 | 0.0% | -- |
| 06/10/2021 06/10/21 | Under Contract | -- | -- | -- |
| 06/06/2021 06/06/21 | For Rent | $2,600 | 0.0% | -- |
| 01/05/2021 01/05/21 | Sold | $527,500 | -1.4% | $566 / Sq Ft |
| 11/02/2020 11/02/20 | Pending | -- | -- | -- |
| 10/14/2020 10/14/20 | For Sale | $535,000 | +11.5% | $574 / Sq Ft |
| 06/30/2017 06/30/17 | Sold | $480,000 | +2.3% | $515 / Sq Ft |
| 04/28/2017 04/28/17 | Pending | -- | -- | -- |
| 04/19/2017 04/19/17 | For Sale | $469,000 | +44.3% | $503 / Sq Ft |
| 05/16/2012 05/16/12 | Sold | $325,000 | -1.5% | $349 / Sq Ft |
| 03/28/2012 03/28/12 | Pending | -- | -- | -- |
| 03/07/2012 03/07/12 | For Sale | $329,900 | -- | $354 / Sq Ft |
Tax History Compared to Growth
Tax History
| Year | Tax Paid | Tax Assessment Tax Assessment Total Assessment is a certain percentage of the fair market value that is determined by local assessors to be the total taxable value of land and additions on the property. | Land | Improvement |
|---|---|---|---|---|
| 2025 | $6,903 | $596,100 | $0 | $596,100 |
| 2024 | $6,161 | $565,200 | $0 | $565,200 |
| 2023 | $5,779 | $538,100 | $0 | $538,100 |
| 2022 | $5,524 | $507,700 | $0 | $507,700 |
| 2021 | $5,321 | $498,700 | $0 | $498,700 |
| 2020 | $4,930 | $466,900 | $0 | $466,900 |
| 2019 | $4,730 | $448,800 | $0 | $448,800 |
| 2018 | $4,566 | $435,700 | $0 | $435,700 |
| 2017 | $4,355 | $411,200 | $0 | $411,200 |
| 2016 | $4,227 | $384,300 | $0 | $384,300 |
| 2015 | $4,151 | $342,800 | $0 | $342,800 |
| 2014 | $4,066 | $323,200 | $0 | $323,200 |
Agents Affiliated with this Home
-
The Muncey Group

Seller's Agent in 2025
The Muncey Group
Compass
(617) 905-6445
198 in this area
439 Total Sales
-
Keri Califano

Seller Co-Listing Agent in 2025
Keri Califano
Compass
(617) 651-1261
10 in this area
51 Total Sales
-
Rogerio Rodriguez

Seller's Agent in 2021
Rogerio Rodriguez
Gibson Sotheby's International Realty
(617) 504-0199
10 in this area
31 Total Sales
-
Christian Iantosca Team

Seller's Agent in 2021
Christian Iantosca Team
Arborview Realty Inc.
(617) 543-0501
181 in this area
283 Total Sales
-
Nathan Kirby
N
Seller Co-Listing Agent in 2021
Nathan Kirby
Arborview Realty Inc.
17 in this area
35 Total Sales
-
Scott Glidden

Buyer's Agent in 2021
Scott Glidden
Gibson Sotheby's International Realty
(978) 758-8517
8 in this area
18 Total Sales
Map
Source: MLS Property Information Network (MLS PIN)
MLS Number: 72743111
APN: JAMA-000000-000011-003141-000006
- 68A Mcbride St
- 89 Carolina Ave Unit 1
- 93 Sedgwick St
- 42 Carolina Ave
- 36 Hall St Unit 1
- 38 Newbern St
- 10 John a Andrew St
- 3531 Washington St Unit 316
- 3531 Washington St Unit 501
- 3531 Washington St Unit 207
- 3531 Washington St Unit 419
- 3531 Washington St Unit 507
- 11 Sedgwick St Unit 8
- 3559 Washington St
- 9 Sedgwick St Unit 1
- 18 Atwood Square Unit 3
- 8 Greenough Ave
- 6 View Ave S Unit 2
- 69 Williams St Unit 3
- 69 Williams St Unit 4
