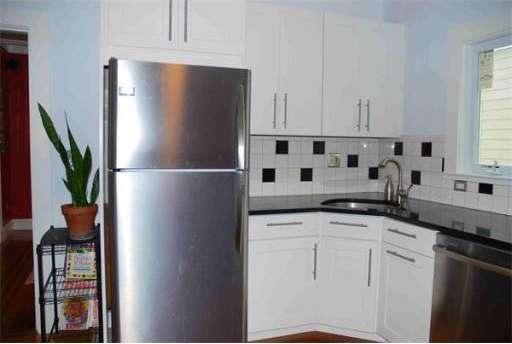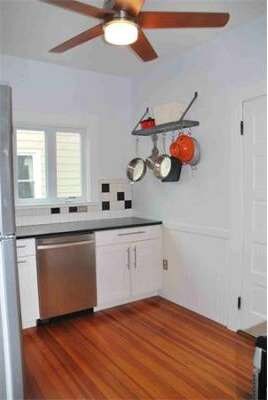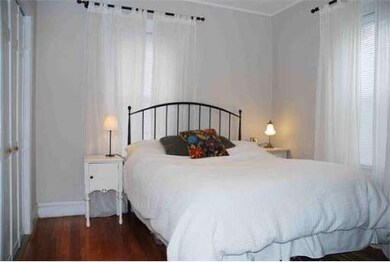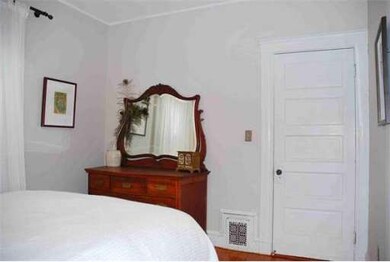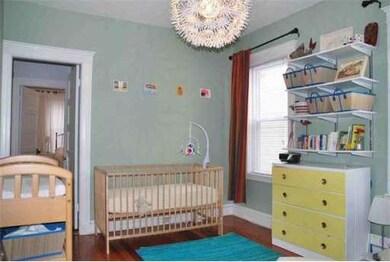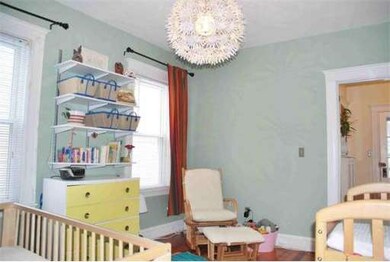
81 Child St Unit 3 Jamaica Plain, MA 02130
Jamaica Plain NeighborhoodHighlights
- Medical Services
- Custom Closet System
- Property is near public transit
- No Units Above
- Deck
- 5-minute walk to South Street Mall and Courts
About This Home
As of January 2021Welcome home to this warm and inviting centrally located condo. There's an open Living/Dining Room with built in hutch, a newly renovated kitchen w/quartz countertops and stainless appliances. There are two good sized bedrooms, hardwood floors thru-out, front and back porches, plus basement storage and laundry. Close to T, parks, shops and restaurants and all that Jamaica Plain has to offer.
Property Details
Home Type
- Condominium
Est. Annual Taxes
- $2,136
Year Built
- Built in 1905
Lot Details
- Near Conservation Area
- No Units Above
- Garden
HOA Fees
- $150 Monthly HOA Fees
Home Design
- Frame Construction
- Rubber Roof
Interior Spaces
- 932 Sq Ft Home
- 1-Story Property
- Coffered Ceiling
- Ceiling Fan
- Insulated Windows
- Laundry in Basement
Kitchen
- Range<<rangeHoodToken>>
- <<microwave>>
- Dishwasher
- Solid Surface Countertops
- Disposal
Flooring
- Wood
- Ceramic Tile
Bedrooms and Bathrooms
- 2 Bedrooms
- Primary bedroom located on third floor
- Custom Closet System
- 1 Full Bathroom
- <<tubWithShowerToken>>
Laundry
- Dryer
- Washer
Outdoor Features
- Deck
Location
- Property is near public transit
- Property is near schools
Utilities
- No Cooling
- Forced Air Heating System
- 1 Heating Zone
- Heating System Uses Oil
- 60 Amp Service
- Gas Water Heater
- Cable TV Available
Listing and Financial Details
- Assessor Parcel Number W:11 P:03141 S:006,1342884
Community Details
Overview
- Association fees include water, sewer, insurance, maintenance structure
- 3 Units
- 81 Child Street Condominium Community
Amenities
- Medical Services
- Common Area
- Shops
- Laundry Facilities
Recreation
- Tennis Courts
- Park
- Jogging Path
- Bike Trail
Pet Policy
- Pets Allowed
Ownership History
Purchase Details
Home Financials for this Owner
Home Financials are based on the most recent Mortgage that was taken out on this home.Purchase Details
Home Financials for this Owner
Home Financials are based on the most recent Mortgage that was taken out on this home.Purchase Details
Home Financials for this Owner
Home Financials are based on the most recent Mortgage that was taken out on this home.Purchase Details
Purchase Details
Home Financials for this Owner
Home Financials are based on the most recent Mortgage that was taken out on this home.Similar Homes in the area
Home Values in the Area
Average Home Value in this Area
Purchase History
| Date | Type | Sale Price | Title Company |
|---|---|---|---|
| Condominium Deed | $527,500 | None Available | |
| Not Resolvable | $480,000 | -- | |
| Not Resolvable | $325,000 | -- | |
| Deed | $349,900 | -- | |
| Deed | $230,000 | -- |
Mortgage History
| Date | Status | Loan Amount | Loan Type |
|---|---|---|---|
| Open | $501,125 | Purchase Money Mortgage | |
| Previous Owner | $25,000 | Closed End Mortgage | |
| Previous Owner | $384,000 | New Conventional | |
| Previous Owner | $105,000 | Credit Line Revolving | |
| Previous Owner | $260,000 | Adjustable Rate Mortgage/ARM | |
| Previous Owner | $195,000 | No Value Available | |
| Previous Owner | $184,000 | Purchase Money Mortgage |
Property History
| Date | Event | Price | Change | Sq Ft Price |
|---|---|---|---|---|
| 05/28/2025 05/28/25 | For Sale | $669,000 | 0.0% | $718 / Sq Ft |
| 06/23/2021 06/23/21 | Rented | $2,600 | 0.0% | -- |
| 06/10/2021 06/10/21 | Under Contract | -- | -- | -- |
| 06/06/2021 06/06/21 | For Rent | $2,600 | 0.0% | -- |
| 01/05/2021 01/05/21 | Sold | $527,500 | -1.4% | $566 / Sq Ft |
| 11/02/2020 11/02/20 | Pending | -- | -- | -- |
| 10/14/2020 10/14/20 | For Sale | $535,000 | +11.5% | $574 / Sq Ft |
| 06/30/2017 06/30/17 | Sold | $480,000 | +2.3% | $515 / Sq Ft |
| 04/28/2017 04/28/17 | Pending | -- | -- | -- |
| 04/19/2017 04/19/17 | For Sale | $469,000 | +44.3% | $503 / Sq Ft |
| 05/16/2012 05/16/12 | Sold | $325,000 | -1.5% | $349 / Sq Ft |
| 03/28/2012 03/28/12 | Pending | -- | -- | -- |
| 03/07/2012 03/07/12 | For Sale | $329,900 | -- | $354 / Sq Ft |
Tax History Compared to Growth
Tax History
| Year | Tax Paid | Tax Assessment Tax Assessment Total Assessment is a certain percentage of the fair market value that is determined by local assessors to be the total taxable value of land and additions on the property. | Land | Improvement |
|---|---|---|---|---|
| 2025 | $6,903 | $596,100 | $0 | $596,100 |
| 2024 | $6,161 | $565,200 | $0 | $565,200 |
| 2023 | $5,779 | $538,100 | $0 | $538,100 |
| 2022 | $5,524 | $507,700 | $0 | $507,700 |
| 2021 | $5,321 | $498,700 | $0 | $498,700 |
| 2020 | $4,930 | $466,900 | $0 | $466,900 |
| 2019 | $4,730 | $448,800 | $0 | $448,800 |
| 2018 | $4,566 | $435,700 | $0 | $435,700 |
| 2017 | $4,355 | $411,200 | $0 | $411,200 |
| 2016 | $4,227 | $384,300 | $0 | $384,300 |
| 2015 | $4,151 | $342,800 | $0 | $342,800 |
| 2014 | $4,066 | $323,200 | $0 | $323,200 |
Agents Affiliated with this Home
-
The Muncey Group

Seller's Agent in 2025
The Muncey Group
Compass
(617) 905-6445
198 in this area
439 Total Sales
-
Keri Califano

Seller Co-Listing Agent in 2025
Keri Califano
Compass
(617) 651-1261
10 in this area
51 Total Sales
-
Rogerio Rodriguez

Seller's Agent in 2021
Rogerio Rodriguez
Gibson Sotheby's International Realty
(617) 504-0199
10 in this area
31 Total Sales
-
Christian Iantosca Team

Seller's Agent in 2021
Christian Iantosca Team
Arborview Realty Inc.
(617) 543-0501
181 in this area
283 Total Sales
-
Nathan Kirby
N
Seller Co-Listing Agent in 2021
Nathan Kirby
Arborview Realty Inc.
17 in this area
35 Total Sales
-
Scott Glidden

Buyer's Agent in 2021
Scott Glidden
Gibson Sotheby's International Realty
(978) 758-8517
8 in this area
18 Total Sales
Map
Source: MLS Property Information Network (MLS PIN)
MLS Number: 71347633
APN: JAMA-000000-000011-003141-000006
- 68A Mcbride St
- 89 Carolina Ave Unit 1
- 93 Sedgwick St
- 42 Carolina Ave
- 36 Hall St Unit 1
- 38 Newbern St
- 10 John a Andrew St
- 3531 Washington St Unit 316
- 3531 Washington St Unit 501
- 3531 Washington St Unit 207
- 3531 Washington St Unit 419
- 3531 Washington St Unit 507
- 11 Sedgwick St Unit 8
- 3559 Washington St
- 9 Sedgwick St Unit 1
- 18 Atwood Square Unit 3
- 8 Greenough Ave
- 6 View Ave S Unit 2
- 69 Williams St Unit 3
- 69 Williams St Unit 4
