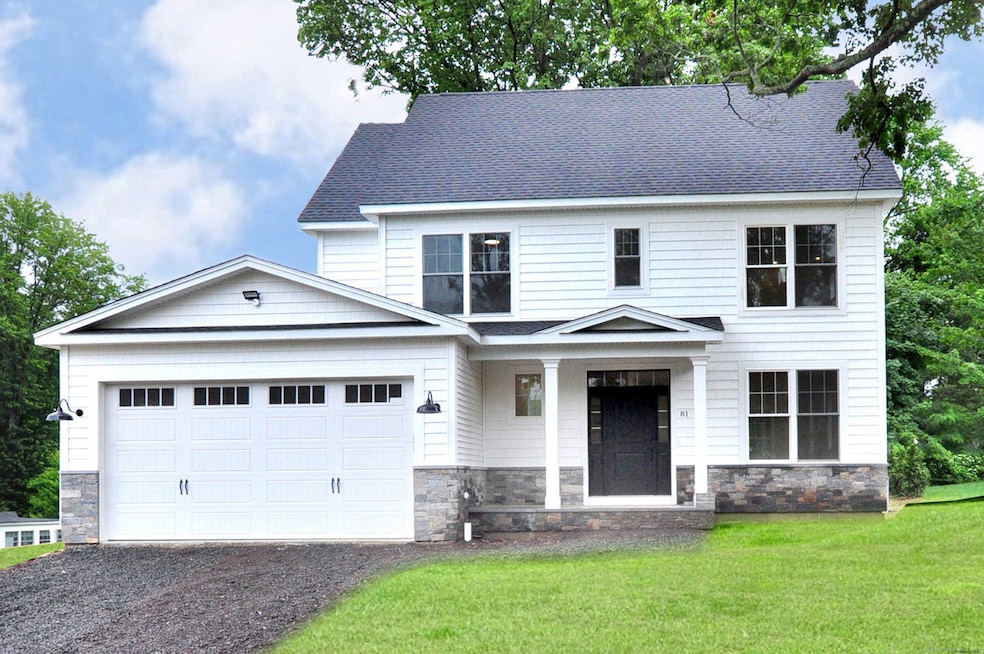81 Club Dr Berlin, CT 06037
Estimated payment $4,164/month
Highlights
- Golf Course View
- Colonial Architecture
- Patio
- Berlin High School Rated A-
- 1 Fireplace
- Tankless Water Heater
About This Home
Welcome to this stunning new construction by Coccomo Builders and designed by the Meehan Group, where craftsmanship meets elegance in one of the most desirable neighborhoods in Kensington. From the moment you arrive, you'll be captivated by the thoughtful upgrades and timeless design that define this home. Exceptional Features: Grand Entrance: Finished granite steps with custom columns set the tone for sophistication. Award-Winning Builder: ensuring quality and attention to detail for over 50 years. Inside, you'll find 3.5-inch hardwood flooring throughout, complemented by custom trim and exquisite finishes that elevate every space. Outside, the home boasts a combination of durable vinyl clapboard siding, cedar impressions siding, and a custom stone skirt for unmatched curb appeal. Unbeatable Location: Imagine relaxing on your private patio with breathtaking views of Shuttle Meadow Country Club's prestigious 8th hole. This community offers the perfect work-life balance-walk to the club, play golf or tennis, and unwind with Dootinis by the pool. This is more than a home; it's a lifestyle upgrade in a highly sought-after neighborhood. Don't miss your chance to own this exceptional property-schedule your showing today! Agent is related to builder. Please reach out with any questions.
Open House Schedule
-
Sunday, September 14, 202512:00 to 2:00 pm9/14/2025 12:00:00 PM +00:009/14/2025 2:00:00 PM +00:00Add to Calendar
Home Details
Home Type
- Single Family
Est. Annual Taxes
- $6,501
Year Built
- Built in 2025
Lot Details
- 0.36 Acre Lot
- Property is zoned r-15
Parking
- 2 Car Garage
Home Design
- Colonial Architecture
- Concrete Foundation
- Frame Construction
- Asphalt Shingled Roof
- Stone Siding
- Vinyl Siding
Interior Spaces
- 2,085 Sq Ft Home
- 1 Fireplace
- Golf Course Views
- Unfinished Basement
- Basement Fills Entire Space Under The House
- Laundry on upper level
Kitchen
- Oven or Range
- Range Hood
- Microwave
- Dishwasher
- Disposal
Bedrooms and Bathrooms
- 3 Bedrooms
Outdoor Features
- Patio
Location
- Property is near shops
- Property is near a golf course
Utilities
- Central Air
- Gas Available at Street
- Tankless Water Heater
Listing and Financial Details
- Assessor Parcel Number 2823034
Map
Home Values in the Area
Average Home Value in this Area
Property History
| Date | Event | Price | Change | Sq Ft Price |
|---|---|---|---|---|
| 08/28/2025 08/28/25 | Price Changed | $679,900 | -2.7% | $326 / Sq Ft |
| 04/13/2025 04/13/25 | For Sale | $699,000 | 0.0% | $335 / Sq Ft |
| 04/01/2025 04/01/25 | Off Market | $699,000 | -- | -- |
| 03/28/2025 03/28/25 | For Sale | $699,000 | -- | $335 / Sq Ft |
Source: SmartMLS
MLS Number: 24079861
- 26 Lakeview Ave
- 257 Kensington Ave
- 67 Brooklawn St Unit 2nd Floor
- 69 Kimball Dr Unit 3
- 25 Kimball Dr Unit 3rd Floor
- 72 Victoria Rd
- 640 Arch St Unit 2
- 134 Monroe St Unit 3 fl
- 42 Vance St Unit 2nd Fl
- 27 Madison St Unit 2
- 125 Columbia St
- 1 Wallace St Unit 2FL
- 179 Hart St Unit 1
- 179 Hart St Unit 2
- 66 Winthrop St Unit 2
- 66 Winthrop St Unit 3
- 63 Buell St Unit 1st fl
- 18 Harrison St
- 16 Ellis St
- 400 S Main St







