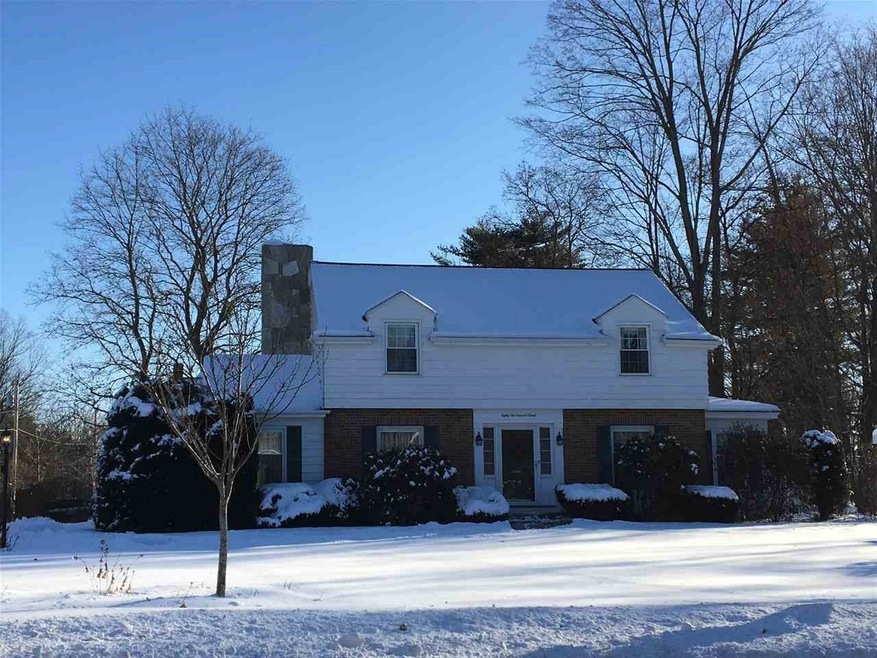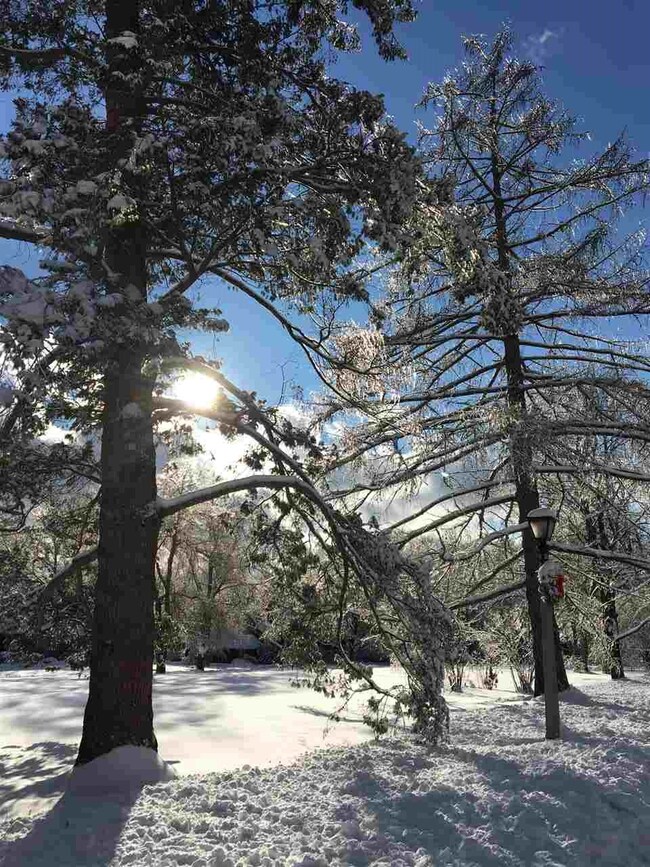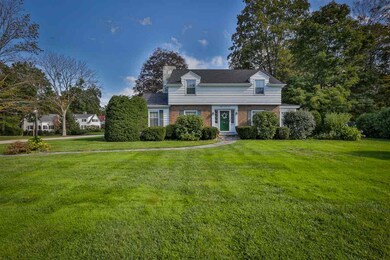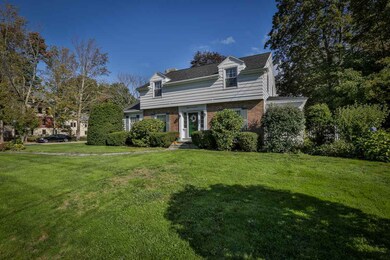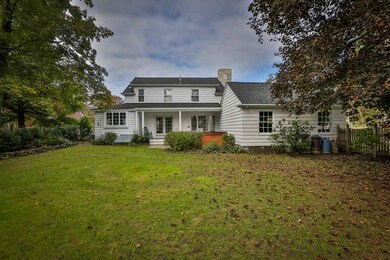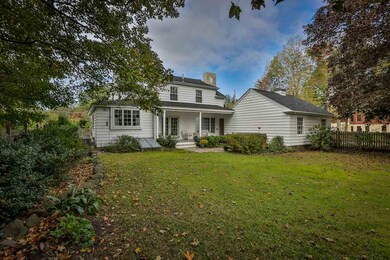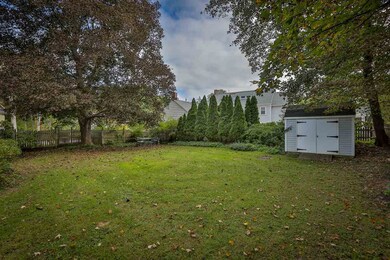
81 Concord St Nashua, NH 03064
North End Nashua NeighborhoodHighlights
- Colonial Architecture
- Multiple Fireplaces
- Attic
- Deck
- Wood Flooring
- Corner Lot
About This Home
As of July 2020Please call or text Marie Day 603-566-3935 for more info or a private viewing. Visit www.MarieDay.com
Last Agent to Sell the Property
Pat Clancey Realty License #001944 Listed on: 10/11/2017
Last Buyer's Agent
Chris Otash
KW Coastal and Lakes & Mountains Realty License #062766

Home Details
Home Type
- Single Family
Est. Annual Taxes
- $8,923
Year Built
- Built in 1953
Lot Details
- 0.42 Acre Lot
- Partially Fenced Property
- Landscaped
- Corner Lot
- Level Lot
- Irrigation
- Garden
- Property is zoned RA
Parking
- 2 Car Direct Access Garage
- Automatic Garage Door Opener
- Driveway
- Off-Street Parking
Home Design
- Colonial Architecture
- Concrete Foundation
- Wood Frame Construction
- Shingle Roof
- Rolled or Hot Mop Roof
- Clap Board Siding
Interior Spaces
- 2-Story Property
- Whole House Fan
- Ceiling Fan
- Multiple Fireplaces
- Double Pane Windows
- Window Screens
- Attic
Kitchen
- Electric Range
- Stove
- Microwave
- Dishwasher
- Disposal
Flooring
- Wood
- Carpet
- Tile
Bedrooms and Bathrooms
- 3 Bedrooms
- En-Suite Primary Bedroom
- Walk-In Closet
- Bathroom on Main Level
- 3 Full Bathrooms
Laundry
- Laundry on main level
- Dryer
- Washer
Basement
- Basement Fills Entire Space Under The House
- Interior Basement Entry
Accessible Home Design
- Accessible Common Area
- Hard or Low Nap Flooring
- Accessible Parking
Outdoor Features
- Balcony
- Deck
- Covered patio or porch
- Shed
Schools
- Mt. Pleasant Elementary School
- Pennichuck Junior High School
- Nashua High School North
Utilities
- Forced Air Zoned Heating and Cooling System
- Heating System Uses Natural Gas
- 200+ Amp Service
- Natural Gas Water Heater
Listing and Financial Details
- Legal Lot and Block 25502 / 25502
Ownership History
Purchase Details
Home Financials for this Owner
Home Financials are based on the most recent Mortgage that was taken out on this home.Purchase Details
Home Financials for this Owner
Home Financials are based on the most recent Mortgage that was taken out on this home.Purchase Details
Home Financials for this Owner
Home Financials are based on the most recent Mortgage that was taken out on this home.Purchase Details
Home Financials for this Owner
Home Financials are based on the most recent Mortgage that was taken out on this home.Purchase Details
Similar Homes in Nashua, NH
Home Values in the Area
Average Home Value in this Area
Purchase History
| Date | Type | Sale Price | Title Company |
|---|---|---|---|
| Warranty Deed | $515,000 | None Available | |
| Warranty Deed | $439,000 | -- | |
| Deed | $340,000 | -- | |
| Warranty Deed | $305,000 | -- | |
| Warranty Deed | $150,000 | -- |
Mortgage History
| Date | Status | Loan Amount | Loan Type |
|---|---|---|---|
| Open | $365,000 | Purchase Money Mortgage | |
| Previous Owner | $250,000 | Purchase Money Mortgage | |
| Previous Owner | $94,000 | Unknown | |
| Previous Owner | $30,000 | Unknown | |
| Previous Owner | $240,000 | Purchase Money Mortgage | |
| Previous Owner | $232,000 | No Value Available |
Property History
| Date | Event | Price | Change | Sq Ft Price |
|---|---|---|---|---|
| 07/31/2020 07/31/20 | Sold | $515,000 | -0.1% | $208 / Sq Ft |
| 06/27/2020 06/27/20 | Pending | -- | -- | -- |
| 06/18/2020 06/18/20 | For Sale | $515,500 | +17.4% | $209 / Sq Ft |
| 04/13/2018 04/13/18 | Sold | $439,000 | -0.2% | $178 / Sq Ft |
| 01/10/2018 01/10/18 | Pending | -- | -- | -- |
| 10/11/2017 10/11/17 | For Sale | $439,900 | -- | $178 / Sq Ft |
Tax History Compared to Growth
Tax History
| Year | Tax Paid | Tax Assessment Tax Assessment Total Assessment is a certain percentage of the fair market value that is determined by local assessors to be the total taxable value of land and additions on the property. | Land | Improvement |
|---|---|---|---|---|
| 2023 | $9,660 | $529,900 | $151,200 | $378,700 |
| 2022 | $9,575 | $529,900 | $151,200 | $378,700 |
| 2021 | $9,708 | $418,100 | $137,500 | $280,600 |
| 2020 | $9,453 | $418,100 | $137,500 | $280,600 |
| 2019 | $9,098 | $418,100 | $137,500 | $280,600 |
| 2018 | $8,868 | $418,100 | $137,500 | $280,600 |
| 2017 | $9,204 | $356,900 | $131,100 | $225,800 |
| 2016 | $8,947 | $356,900 | $131,100 | $225,800 |
| 2015 | $8,755 | $356,900 | $131,100 | $225,800 |
| 2014 | $8,583 | $356,900 | $131,100 | $225,800 |
Agents Affiliated with this Home
-
Charlotte Marrocco-Mohler

Seller's Agent in 2020
Charlotte Marrocco-Mohler
BHHS Verani Nashua
(603) 620-2668
10 in this area
262 Total Sales
-
Lori Bellemore

Buyer's Agent in 2020
Lori Bellemore
Resolute Realty Group, LLC
(603) 494-6513
6 in this area
44 Total Sales
-
Pat Clancey

Seller's Agent in 2018
Pat Clancey
Pat Clancey Realty
(603) 493-5052
24 in this area
92 Total Sales
-
C
Buyer's Agent in 2018
Chris Otash
KW Coastal and Lakes & Mountains Realty
Map
Source: PrimeMLS
MLS Number: 4663466
APN: NASH-000047-000000-000278
- 42 Chester St
- 10 Hall Ave
- 15 Hall Ave
- 35-37 Courtland St
- 98 Wellington St
- 15 Bartlett Ave
- 31 Juliana Ave
- 31 Juliana Ave Unit 4
- 1 Opal Way Unit 1
- 2 Opal Way Unit 2
- 3 Opal Way Unit 3
- 13 Juliana Ave Unit 11
- 61 Manchester St
- 10 Wood St
- 23 Juliana Ave Unit 8
- 22 Burnham Ave Unit 272
- 21 Juliana Ave
- 43 Laton St Unit B
- 43 Laton St Unit A
- 13 Manchester St Unit 85
