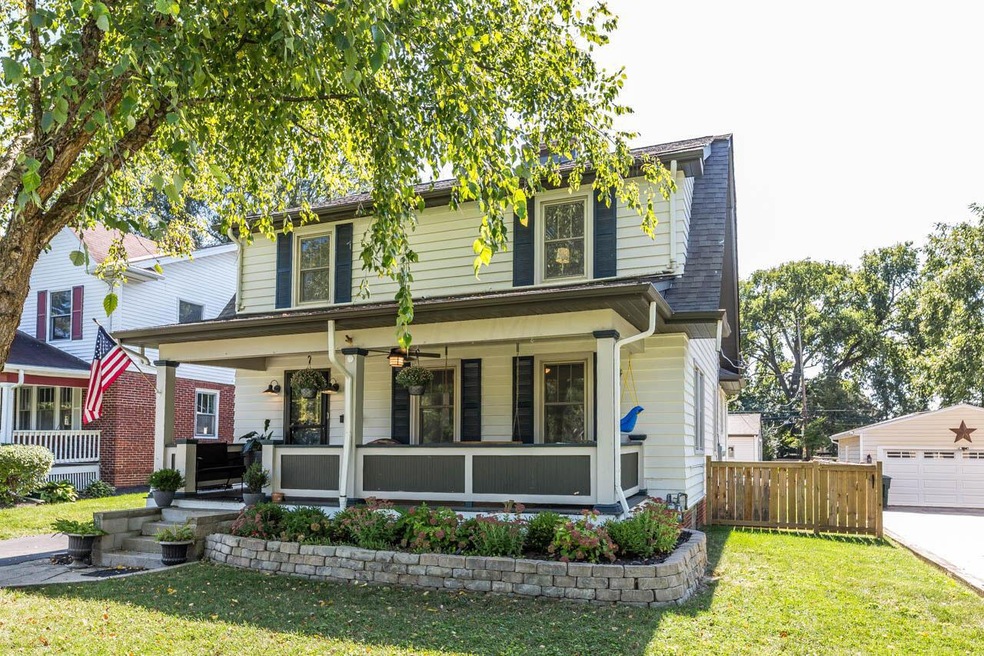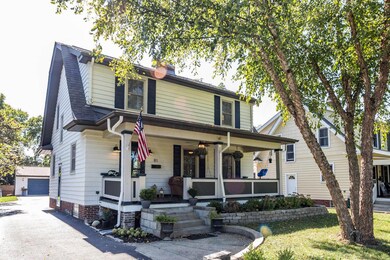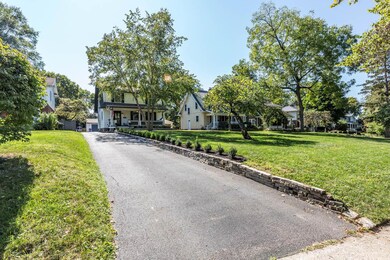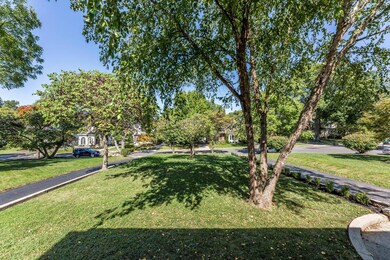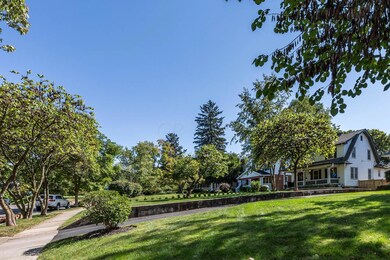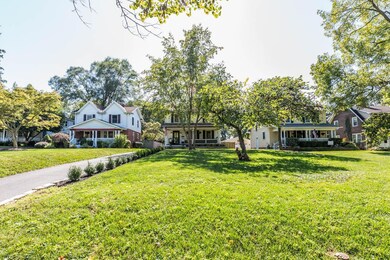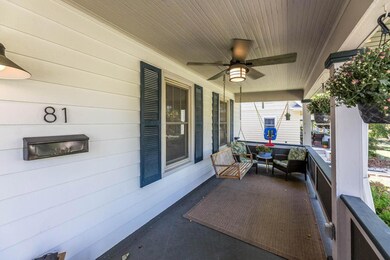
81 E Torrence Rd Columbus, OH 43214
Clintonville NeighborhoodHighlights
- Deck
- Fenced Yard
- Forced Air Heating and Cooling System
- Heated Sun or Florida Room
- 3 Car Detached Garage
- Wood Siding
About This Home
As of November 2021Wow! This is the one you've been waiting for! Tastefully updated in Pottery Barn style, this home is move in ready! The entire list of updates (over $60,000) is attached but here are a few of the major ones! Whole house rewire (no knob & tube), basement waterproofed & remodeled, all 3 FULL baths & kitchen updated, fresh interior paint, new deck, fence & more! This delightful home features a rare 220' deep lot with fresh landscaping, welcoming open front porch, 3 car garage, newer roof and windows, 4 season room, firepit, 3 nice size bedrooms and the 4th is attached to the master (perfect for a nursery or home office).
Walk to restaurants & shops. Park of Roses, bike path, library and OSU within a short distance!
Clinton Elementary School.
Last Agent to Sell the Property
Lynne Elledge
e-Merge Real Estate Listed on: 10/01/2021
Home Details
Home Type
- Single Family
Est. Annual Taxes
- $6,399
Year Built
- Built in 1923
Lot Details
- 0.25 Acre Lot
- Fenced Yard
- Fenced
Parking
- 3 Car Detached Garage
Home Design
- Block Foundation
- Wood Siding
Interior Spaces
- 1,868 Sq Ft Home
- 2-Story Property
- Decorative Fireplace
- Insulated Windows
- Heated Sun or Florida Room
- Basement
- Recreation or Family Area in Basement
- Laundry on lower level
Kitchen
- Gas Range
- Microwave
- Dishwasher
Flooring
- Carpet
- Vinyl
Bedrooms and Bathrooms
- 4 Bedrooms
Outdoor Features
- Deck
Utilities
- Forced Air Heating and Cooling System
- Heating System Uses Gas
Listing and Financial Details
- Assessor Parcel Number 010-058368
Ownership History
Purchase Details
Home Financials for this Owner
Home Financials are based on the most recent Mortgage that was taken out on this home.Purchase Details
Home Financials for this Owner
Home Financials are based on the most recent Mortgage that was taken out on this home.Purchase Details
Home Financials for this Owner
Home Financials are based on the most recent Mortgage that was taken out on this home.Purchase Details
Home Financials for this Owner
Home Financials are based on the most recent Mortgage that was taken out on this home.Similar Homes in the area
Home Values in the Area
Average Home Value in this Area
Purchase History
| Date | Type | Sale Price | Title Company |
|---|---|---|---|
| Survivorship Deed | $475,000 | Northwest Advantage Ttl Agcy | |
| Executors Deed | $370,000 | Chicago Title | |
| Interfamily Deed Transfer | -- | Attorney | |
| Warranty Deed | $205,000 | Real Living Title |
Mortgage History
| Date | Status | Loan Amount | Loan Type |
|---|---|---|---|
| Open | $335,000 | Stand Alone Refi Refinance Of Original Loan | |
| Closed | $296,000 | New Conventional | |
| Previous Owner | $178,704 | Credit Line Revolving | |
| Previous Owner | $56,700 | Credit Line Revolving | |
| Previous Owner | $162,000 | New Conventional | |
| Previous Owner | $56,000 | Credit Line Revolving | |
| Previous Owner | $70,000 | New Conventional | |
| Previous Owner | $20,000 | Credit Line Revolving | |
| Previous Owner | $174,250 | Purchase Money Mortgage |
Property History
| Date | Event | Price | Change | Sq Ft Price |
|---|---|---|---|---|
| 03/31/2025 03/31/25 | Off Market | $370,000 | -- | -- |
| 11/08/2021 11/08/21 | Sold | $475,000 | -3.0% | $254 / Sq Ft |
| 10/29/2021 10/29/21 | Pending | -- | -- | -- |
| 10/01/2021 10/01/21 | For Sale | $489,900 | +32.4% | $262 / Sq Ft |
| 04/22/2019 04/22/19 | Sold | $370,000 | +2.8% | $198 / Sq Ft |
| 03/16/2019 03/16/19 | Pending | -- | -- | -- |
| 03/14/2019 03/14/19 | For Sale | $359,900 | -- | $193 / Sq Ft |
Tax History Compared to Growth
Tax History
| Year | Tax Paid | Tax Assessment Tax Assessment Total Assessment is a certain percentage of the fair market value that is determined by local assessors to be the total taxable value of land and additions on the property. | Land | Improvement |
|---|---|---|---|---|
| 2024 | $6,714 | $149,590 | $63,280 | $86,310 |
| 2023 | $6,628 | $149,590 | $63,280 | $86,310 |
| 2022 | $6,379 | $123,000 | $41,270 | $81,730 |
| 2021 | $6,391 | $123,000 | $41,270 | $81,730 |
| 2020 | $6,399 | $123,000 | $41,270 | $81,730 |
| 2019 | $6,797 | $112,040 | $31,750 | $80,290 |
| 2018 | $6,068 | $112,040 | $31,750 | $80,290 |
| 2017 | $6,793 | $112,040 | $31,750 | $80,290 |
| 2016 | $5,896 | $89,010 | $35,390 | $53,620 |
| 2015 | $5,353 | $89,010 | $35,390 | $53,620 |
| 2014 | $5,366 | $89,010 | $35,390 | $53,620 |
| 2013 | $2,571 | $84,770 | $33,705 | $51,065 |
Agents Affiliated with this Home
-
L
Seller's Agent in 2021
Lynne Elledge
E-Merge
-
Louise Potter

Buyer's Agent in 2021
Louise Potter
EXP Realty, LLC
(614) 226-6981
1 in this area
9 Total Sales
-
M
Seller's Agent in 2019
Michael McLaughlin
RE/MAX
Map
Source: Columbus and Central Ohio Regional MLS
MLS Number: 221038680
APN: 010-058368
- 55 Oakland Park Ave
- 91 Oakland Park Ave
- 41 Northmoor Place
- 99 E North Broadway St
- 214 Arden Rd
- 221 Oakland Park Ave
- 86 W North Broadway St
- 319 Piedmont Rd
- 71 E Longview Ave
- 116 W Longview Ave
- 126 Erie Rd
- 184 Acton Rd
- 193 Chatham Rd
- 117 Chatham Rd
- 324 E North Broadway St
- 117 W Como Ave
- 429 Arden Rd
- 348 Acton Rd
- 226 E Como Ave
- 410 Acton Rd
