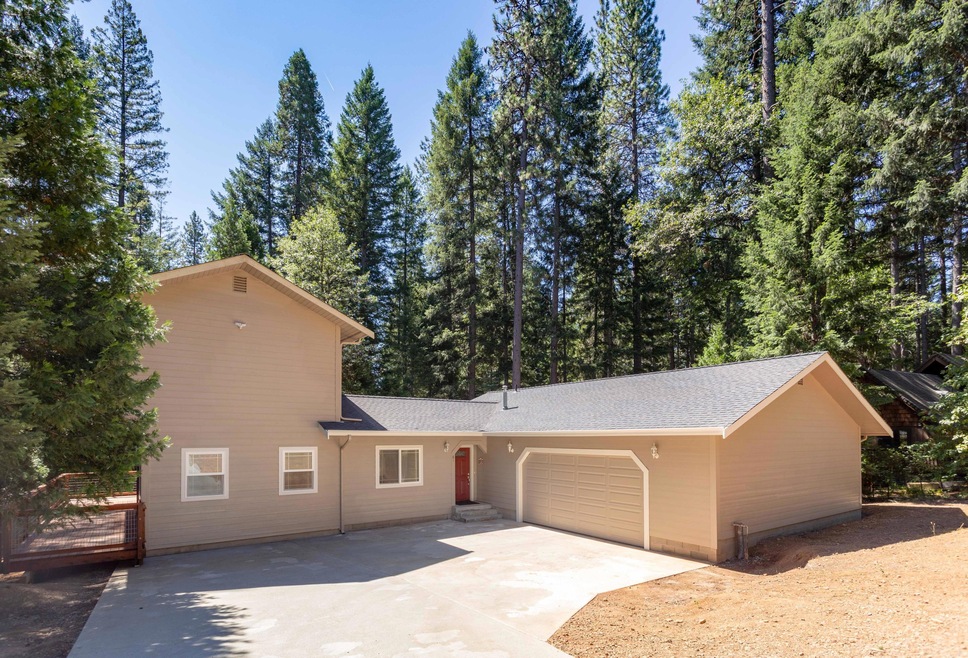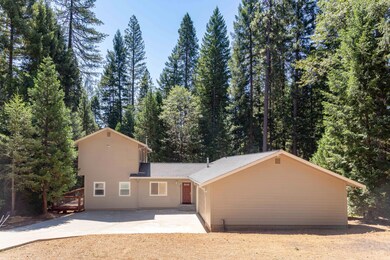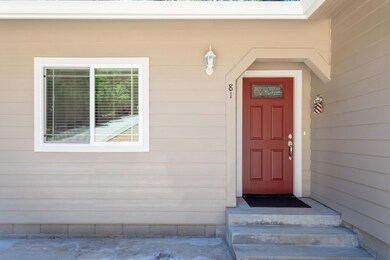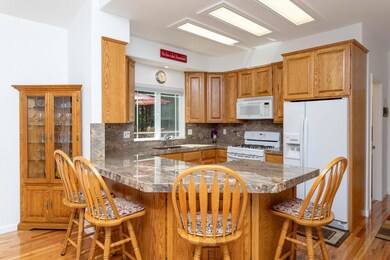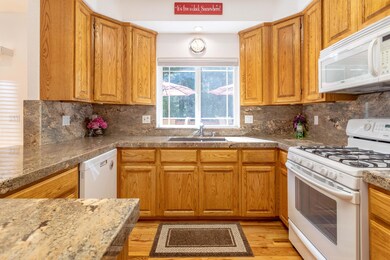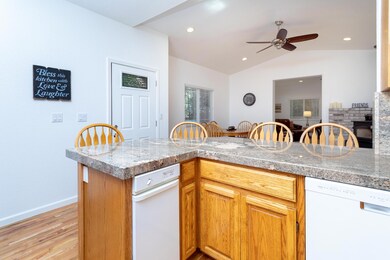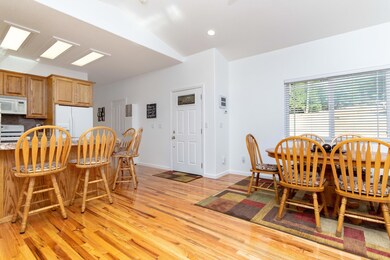
81 El Dorado Way Trinity Center, CA 96091
Highlights
- Parking available for a boat
- Traditional Architecture
- No HOA
- Views of Trees
- Granite Countertops
- Oversized Parking
About This Home
As of June 2025Situated just minutes from the boat launch and across the street from Trinity Lake, this home is a must see!
This beautiful custom home features eye-catching oak hardwood floors, custom-built oak cabinetry throughout, plush carpeting in the living room and bedrooms, beautifully tiled bathrooms, gorgeous granite slab counters in the kitchen with a granite sink, a wood-burning stove, attached 28'x30' garage and room to build another one. Also offering a graveled RV area at the upper end of the parcel with electrical and sewer hookups and water and propane stubs for an additional structure to be added, this meticulously kept home has it all!
Furnishings to stay with the home with an acceptable offer.
Last Agent to Sell the Property
Relevant Real Estate License #01957423 Listed on: 08/04/2020
Last Buyer's Agent
Becki Semb
Coldwell Banker C&C Properties License #01325363
Home Details
Home Type
- Single Family
Est. Annual Taxes
- $3,604
Home Design
- Traditional Architecture
- Raised Foundation
- Composition Roof
- Composite Building Materials
Interior Spaces
- 1,700 Sq Ft Home
- 2-Story Property
- Free Standing Fireplace
- Dining Room with Fireplace
- Views of Trees
Kitchen
- Recirculated Exhaust Fan
- Granite Countertops
Bedrooms and Bathrooms
- 3 Bedrooms
Parking
- Oversized Parking
- Parking available for a boat
- RV Access or Parking
Utilities
- Window Unit Cooling System
- Heat Pump System
- Wall Furnace
- 220 Volts
- Propane
- Septic Tank
Additional Features
- Green Energy Fireplace or Wood Stove
- 0.48 Acre Lot
Community Details
- No Home Owners Association
Listing and Financial Details
- Assessor Parcel Number 007-530-05-00
Ownership History
Purchase Details
Home Financials for this Owner
Home Financials are based on the most recent Mortgage that was taken out on this home.Purchase Details
Home Financials for this Owner
Home Financials are based on the most recent Mortgage that was taken out on this home.Purchase Details
Purchase Details
Similar Homes in Trinity Center, CA
Home Values in the Area
Average Home Value in this Area
Purchase History
| Date | Type | Sale Price | Title Company |
|---|---|---|---|
| Grant Deed | $336,000 | Placer Title | |
| Interfamily Deed Transfer | -- | Trinity Co Title Co | |
| Interfamily Deed Transfer | -- | Trinity Co Title Co | |
| Grant Deed | $35,000 | Trinity Co Title Co |
Mortgage History
| Date | Status | Loan Amount | Loan Type |
|---|---|---|---|
| Open | $313,000 | VA | |
| Previous Owner | $183,800 | New Conventional | |
| Previous Owner | $195,000 | Stand Alone Refi Refinance Of Original Loan |
Property History
| Date | Event | Price | Change | Sq Ft Price |
|---|---|---|---|---|
| 06/27/2025 06/27/25 | Sold | $340,000 | 0.0% | $200 / Sq Ft |
| 06/27/2025 06/27/25 | Sold | $340,000 | -6.8% | $200 / Sq Ft |
| 05/30/2025 05/30/25 | Pending | -- | -- | -- |
| 05/30/2025 05/30/25 | Pending | -- | -- | -- |
| 09/04/2024 09/04/24 | Price Changed | $365,000 | -6.7% | $215 / Sq Ft |
| 09/03/2024 09/03/24 | For Sale | $391,050 | +7.1% | $230 / Sq Ft |
| 09/03/2024 09/03/24 | Price Changed | $365,000 | -6.7% | $215 / Sq Ft |
| 09/03/2024 09/03/24 | For Sale | $391,050 | 0.0% | $230 / Sq Ft |
| 08/12/2024 08/12/24 | Pending | -- | -- | -- |
| 08/12/2024 08/12/24 | Pending | -- | -- | -- |
| 04/10/2024 04/10/24 | Price Changed | $391,050 | 0.0% | $230 / Sq Ft |
| 04/10/2024 04/10/24 | Price Changed | $391,050 | -1.0% | $230 / Sq Ft |
| 12/05/2023 12/05/23 | For Sale | $395,000 | -1.2% | $232 / Sq Ft |
| 08/03/2023 08/03/23 | For Sale | $399,900 | +19.0% | $235 / Sq Ft |
| 10/30/2020 10/30/20 | Sold | $336,000 | -4.0% | $198 / Sq Ft |
| 09/19/2020 09/19/20 | Pending | -- | -- | -- |
| 08/03/2020 08/03/20 | For Sale | $349,900 | -- | $206 / Sq Ft |
Tax History Compared to Growth
Tax History
| Year | Tax Paid | Tax Assessment Tax Assessment Total Assessment is a certain percentage of the fair market value that is determined by local assessors to be the total taxable value of land and additions on the property. | Land | Improvement |
|---|---|---|---|---|
| 2024 | $3,604 | $356,564 | $74,284 | $282,280 |
| 2023 | $3,604 | $349,574 | $72,828 | $276,746 |
| 2022 | $3,518 | $342,720 | $71,400 | $271,320 |
| 2021 | $3,458 | $336,000 | $70,000 | $266,000 |
| 2020 | $2,632 | $257,133 | $45,494 | $211,639 |
| 2019 | $1,822 | $241,988 | $44,602 | $197,386 |
| 2018 | $1,822 | $180,449 | $43,728 | $136,721 |
| 2017 | $1,451 | $141,374 | $42,871 | $98,503 |
| 2016 | $1,394 | $138,603 | $42,031 | $96,572 |
| 2015 | $1,372 | $136,522 | $41,400 | $95,122 |
| 2014 | $1,353 | $133,849 | $40,590 | $93,259 |
Agents Affiliated with this Home
-
Jennifer Icenhower

Seller's Agent in 2025
Jennifer Icenhower
Coldwell Banker Select Real Estate - Redding
(530) 229-4949
60 Total Sales
-
Diane Campion
D
Buyer's Agent in 2025
Diane Campion
Showcase Real Estate
(707) 815-5042
22 Total Sales
-
Jennifer Montgomery

Seller's Agent in 2020
Jennifer Montgomery
Relevant Real Estate
(530) 209-4091
100 Total Sales
-
B
Buyer's Agent in 2020
Becki Semb
Coldwell Banker C&C Properties
Map
Source: Shasta Association of REALTORS®
MLS Number: 20-3763
APN: 007-530-005-000
