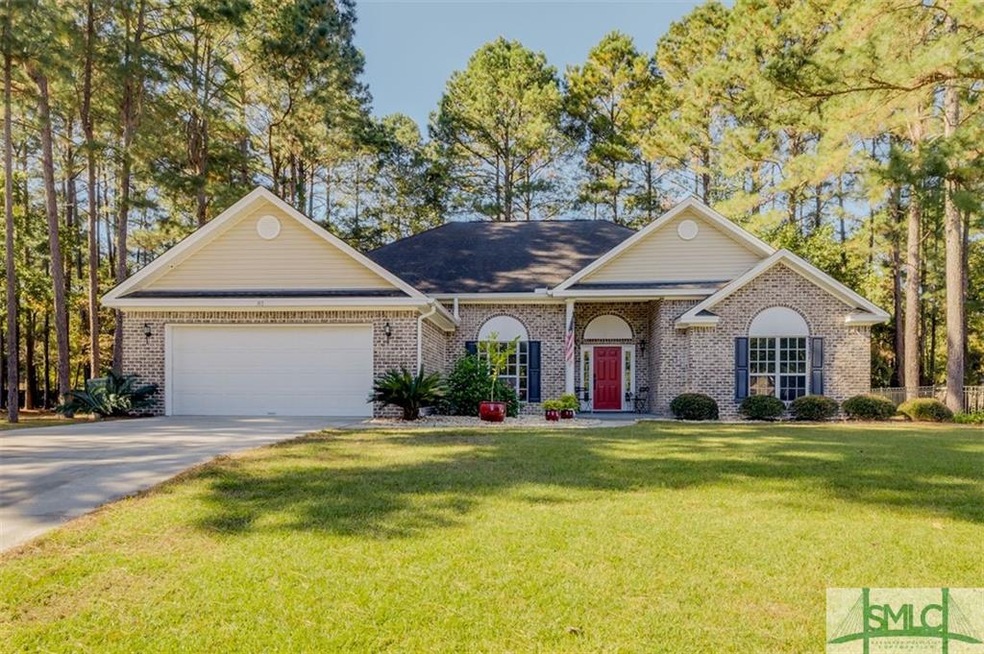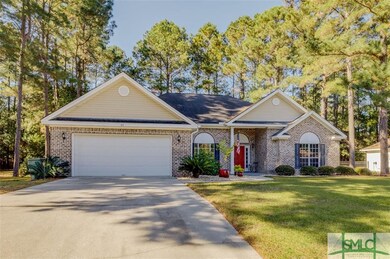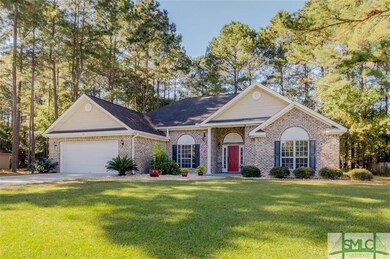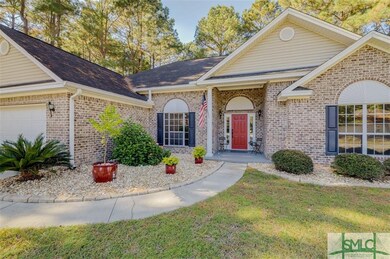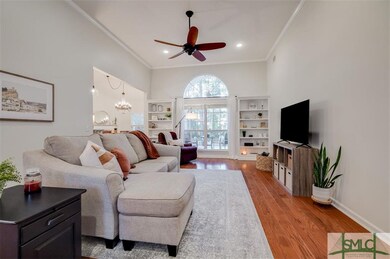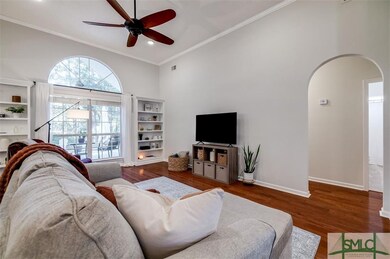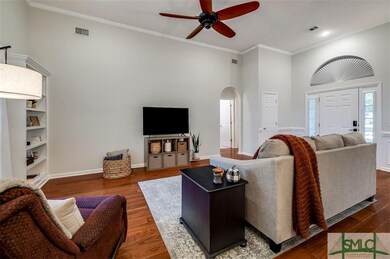
81 Golden Gate Dr Pooler, GA 31322
Highlights
- Primary Bedroom Suite
- Breakfast Room
- Double Pane Windows
- Community Pool
- 2 Car Attached Garage
- Breakfast Bar
About This Home
As of December 202181 Golden Gate is a breath of fresh air!~ This immaculate brick ranch leaves nothing to be done, so just pack your bags and come on home! The entrance foyer opens to a Great room with volume ceilings, wood flooring and built-in shelving surrounding a large window. The beautiful gourmet kitchen is open to a keeping room with fireplace and includes granite countertops, loads of cabinetry, a pantry, plus gas cooktop, oven, microwave, dishwasher, vent hood and a gorgeous piece of furniture that serves and an island/prep space and for additional storage! The bedroom arrangement is a split with a generous master suite on one side and 3 bedrooms on the other - for a total of 4 bedrooms! The master bath offers two separate vanities and a large walk-in shower! There is a raised patio on the rear of the home overlooking a lushly landscaped buffer - and the back yard comes complete with a fire pit area for enjoying the fall season!
Last Agent to Sell the Property
Southbridge Greater Sav Realty License #209378 Listed on: 11/19/2021
Home Details
Home Type
- Single Family
Est. Annual Taxes
- $2,630
Year Built
- Built in 2003
Lot Details
- 0.29 Acre Lot
- Sprinkler System
HOA Fees
- $33 Monthly HOA Fees
Home Design
- Brick Exterior Construction
- Slab Foundation
- Composition Roof
- Asphalt Roof
Interior Spaces
- 2,088 Sq Ft Home
- 1-Story Property
- Recessed Lighting
- Factory Built Fireplace
- Double Pane Windows
- Breakfast Room
- Pull Down Stairs to Attic
Kitchen
- Breakfast Bar
- Oven or Range
- Microwave
- Dishwasher
- Kitchen Island
- Disposal
Bedrooms and Bathrooms
- 4 Bedrooms
- Primary Bedroom Suite
- Split Bedroom Floorplan
- 2 Full Bathrooms
- Dual Vanity Sinks in Primary Bathroom
- Separate Shower
Laundry
- Laundry Room
- Dryer
- Washer
Parking
- 2 Car Attached Garage
- Automatic Garage Door Opener
- Off-Street Parking
Utilities
- Forced Air Heating and Cooling System
- Common Heating System
- Heat Pump System
- Electric Water Heater
- Cable TV Available
Additional Features
- Accessibility Features
- Open Patio
Listing and Financial Details
- Assessor Parcel Number 51010E05021
Community Details
Overview
- Bridgewater HOA
Recreation
- Community Playground
- Community Pool
- Park
Ownership History
Purchase Details
Home Financials for this Owner
Home Financials are based on the most recent Mortgage that was taken out on this home.Purchase Details
Home Financials for this Owner
Home Financials are based on the most recent Mortgage that was taken out on this home.Purchase Details
Home Financials for this Owner
Home Financials are based on the most recent Mortgage that was taken out on this home.Purchase Details
Home Financials for this Owner
Home Financials are based on the most recent Mortgage that was taken out on this home.Similar Homes in Pooler, GA
Home Values in the Area
Average Home Value in this Area
Purchase History
| Date | Type | Sale Price | Title Company |
|---|---|---|---|
| Warranty Deed | $321,500 | -- | |
| Warranty Deed | $295,000 | -- | |
| Warranty Deed | $265,000 | -- | |
| Warranty Deed | $186,000 | -- |
Mortgage History
| Date | Status | Loan Amount | Loan Type |
|---|---|---|---|
| Previous Owner | $236,000 | New Conventional | |
| Previous Owner | $267,676 | New Conventional | |
| Previous Owner | $148,800 | New Conventional |
Property History
| Date | Event | Price | Change | Sq Ft Price |
|---|---|---|---|---|
| 12/20/2021 12/20/21 | Sold | $321,500 | +5.4% | $154 / Sq Ft |
| 11/23/2021 11/23/21 | Pending | -- | -- | -- |
| 11/19/2021 11/19/21 | For Sale | $305,000 | +15.1% | $146 / Sq Ft |
| 09/22/2020 09/22/20 | Sold | $265,000 | +2.3% | $127 / Sq Ft |
| 08/03/2020 08/03/20 | For Sale | $259,000 | +39.2% | $124 / Sq Ft |
| 12/04/2014 12/04/14 | Sold | $186,000 | -2.1% | $94 / Sq Ft |
| 11/08/2014 11/08/14 | Pending | -- | -- | -- |
| 09/19/2014 09/19/14 | For Sale | $189,900 | -- | $96 / Sq Ft |
Tax History Compared to Growth
Tax History
| Year | Tax Paid | Tax Assessment Tax Assessment Total Assessment is a certain percentage of the fair market value that is determined by local assessors to be the total taxable value of land and additions on the property. | Land | Improvement |
|---|---|---|---|---|
| 2024 | $3,443 | $147,080 | $20,000 | $127,080 |
| 2023 | $2,768 | $141,480 | $10,000 | $131,480 |
| 2022 | $3,633 | $128,600 | $9,960 | $118,640 |
| 2021 | $4,107 | $106,000 | $9,920 | $96,080 |
| 2020 | $2,630 | $86,600 | $10,000 | $76,600 |
| 2019 | $2,629 | $83,200 | $10,000 | $73,200 |
| 2018 | $2,596 | $81,240 | $10,000 | $71,240 |
| 2017 | $2,590 | $81,640 | $10,000 | $71,640 |
| 2016 | $2,590 | $80,720 | $10,000 | $70,720 |
Agents Affiliated with this Home
-
Jennifer Scroggs

Seller's Agent in 2021
Jennifer Scroggs
Southbridge Greater Sav Realty
(912) 657-5404
27 in this area
192 Total Sales
-
Sharon Black

Buyer's Agent in 2021
Sharon Black
Sharon Black Realty
(912) 656-5645
13 in this area
163 Total Sales
-
Nell Schroer

Seller's Agent in 2020
Nell Schroer
Six Bricks LLC
(912) 677-9335
7 in this area
79 Total Sales
-
Sarah Poulos

Buyer's Agent in 2020
Sarah Poulos
Keller Williams Coastal Area P
(478) 442-1433
7 in this area
123 Total Sales
-
Joel Carter
J
Seller's Agent in 2014
Joel Carter
Realty South
(912) 398-6482
12 Total Sales
-
S
Buyer's Agent in 2014
Stephen Clementi
Coldwell Banker Platinum Partners
Map
Source: Savannah Multi-List Corporation
MLS Number: 261318
APN: 51010E05021
- 65 Golden Gate Dr
- 0 Pine Barren Rd Unit 10494769
- 0 Pine Barren Rd Unit 328806
- 11 Rialto Ct
- 2504 Quacco Rd
- 12 Rialto Ct
- 24 Gentry St
- 133 Raindance Rd
- 301 Merganser Dr
- 33 Woodford Reserve Dr
- 14 Woodford Reserve Dr
- 12 Woodford Reserve Dr
- 114 Holloway Hill
- 167 Holloway Hill
- 3 Woodford Reserve Dr
- 74 Woodford Reserve Dr
- 117 Barrington Rd
- 111 Tappan Zee Dr
- 184 Silverton Rd
- 22 Tranquil Place
