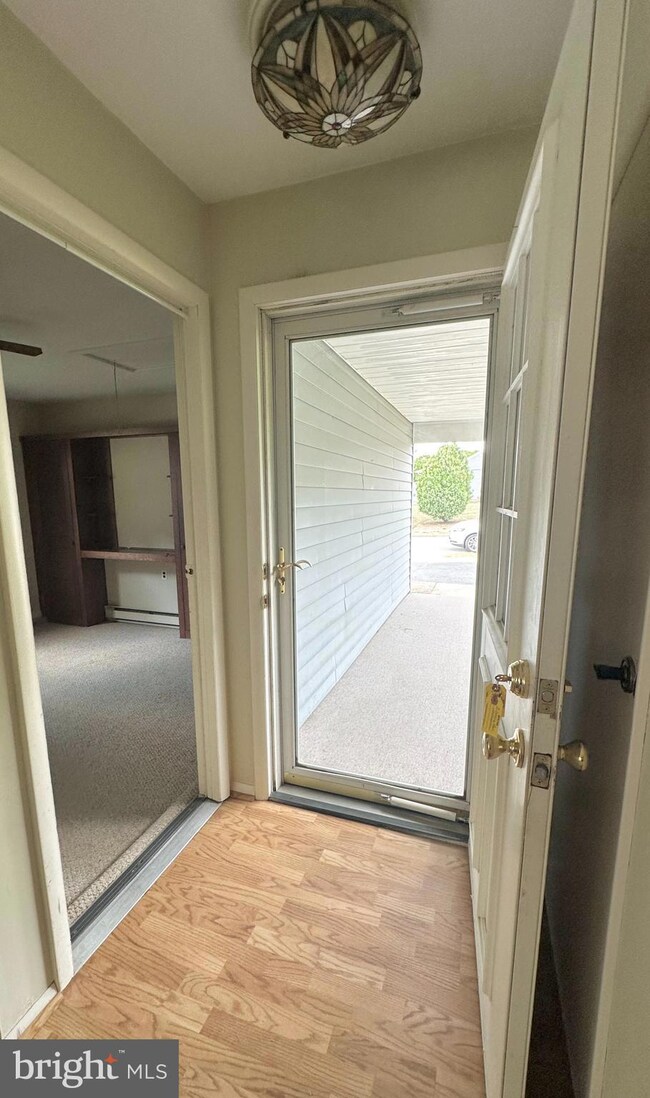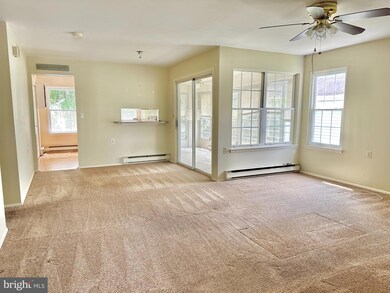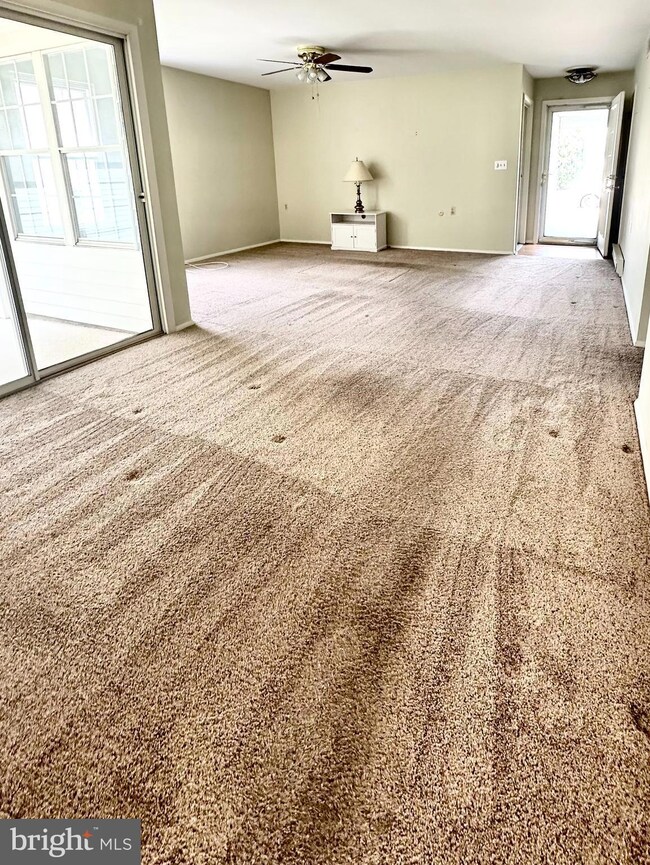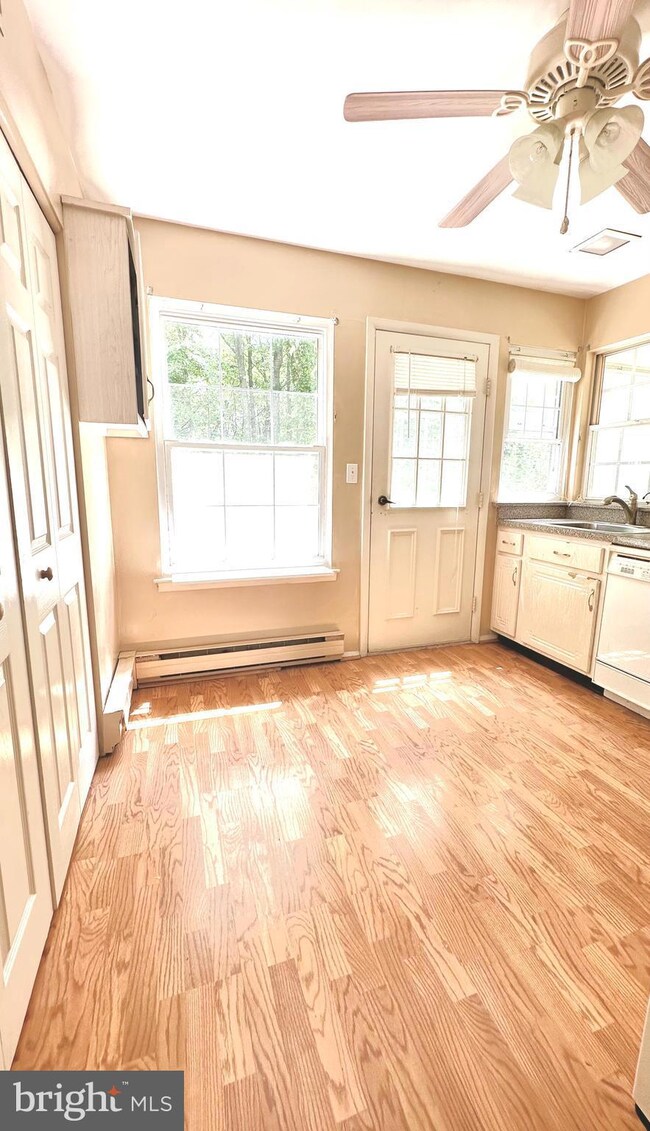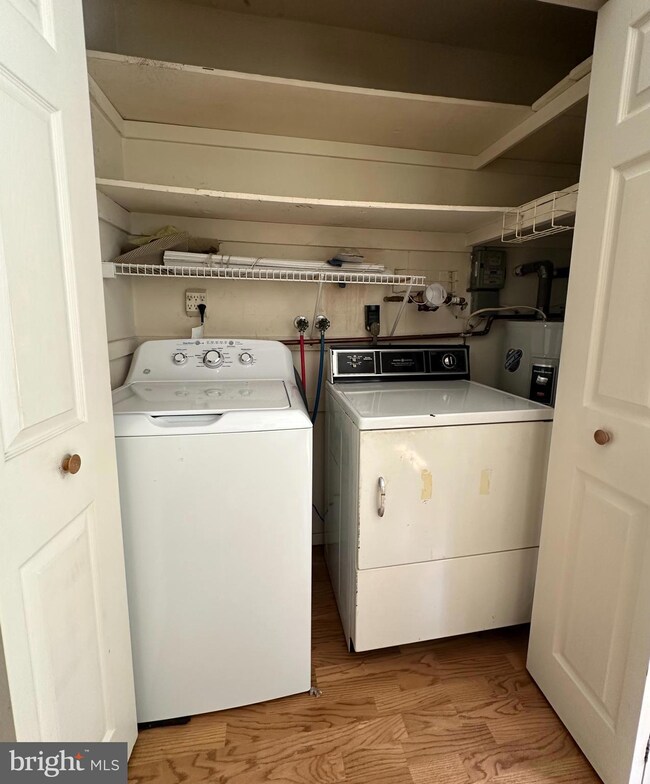
81 Gramercy Place Southampton, NJ 08088
Leisuretowne NeighborhoodHighlights
- Fitness Center
- View of Trees or Woods
- Clubhouse
- Senior Living
- Community Lake
- Rambler Architecture
About This Home
As of January 2025Charming Walden model with peaceful wooden backyard for relaxing and privacey. 2 Bedroom, 2 Bathroom home in the desirable 55+ Community of Leisuretowne. Entering this home is open concept floor plan. Living , Dining Room and an enclosed Sunroom allowing the natural sunlight to fill the rooms. To the right is the 1 Car Garage which has be divided in half giving you a Bonus room/storage area. Enjoy cooking in the bright kitchen. A door leads off the kitchen to a private patio for grilling and relaxing. Laundry area is conveniently located in the kitchen. The Master Suite features 2 large closets and a full master bathroom. Second Bedroom and Second Full Bath finish this home. Enjoy the community pool, lakes and other amenities Leisuretowne has to offer. Call today to view!
Last Agent to Sell the Property
Alloway Associates Inc License #1540566 Listed on: 06/08/2024
Home Details
Home Type
- Single Family
Est. Annual Taxes
- $3,685
Year Built
- Built in 1976
Lot Details
- 6,212 Sq Ft Lot
- Lot Dimensions are 54.00 x 115.00
- Property is zoned RDPL
HOA Fees
- $88 Monthly HOA Fees
Home Design
- Rambler Architecture
- Slab Foundation
- Shingle Roof
- Aluminum Siding
Interior Spaces
- 1,097 Sq Ft Home
- Property has 1 Level
- Ceiling Fan
- Views of Woods
Bedrooms and Bathrooms
- 2 Main Level Bedrooms
- 2 Full Bathrooms
Parking
- 1 Parking Space
- 1 Driveway Space
Utilities
- Central Air
- Electric Baseboard Heater
- Electric Water Heater
Listing and Financial Details
- Tax Lot 00071
- Assessor Parcel Number 33-02702 58-00071
Community Details
Overview
- Senior Living
- $600 Capital Contribution Fee
- Association fees include bus service, common area maintenance, pool(s), recreation facility
- Senior Community | Residents must be 55 or older
- Leisuretowne HOA
- Leisuretowne Subdivision, Walden Floorplan
- Community Lake
Amenities
- Picnic Area
- Common Area
- Clubhouse
- Game Room
- Billiard Room
- Community Center
- Community Library
Recreation
- Shuffleboard Court
- Fitness Center
- Heated Community Pool
- Putting Green
- Jogging Path
- Bike Trail
Ownership History
Purchase Details
Home Financials for this Owner
Home Financials are based on the most recent Mortgage that was taken out on this home.Purchase Details
Home Financials for this Owner
Home Financials are based on the most recent Mortgage that was taken out on this home.Purchase Details
Purchase Details
Similar Homes in Southampton, NJ
Home Values in the Area
Average Home Value in this Area
Purchase History
| Date | Type | Sale Price | Title Company |
|---|---|---|---|
| Bargain Sale Deed | $399,900 | Foundation Title | |
| Bargain Sale Deed | $399,900 | Foundation Title | |
| Deed | $226,000 | None Listed On Document | |
| Interfamily Deed Transfer | -- | -- | |
| Deed | $127,000 | -- |
Mortgage History
| Date | Status | Loan Amount | Loan Type |
|---|---|---|---|
| Open | $237,930 | New Conventional | |
| Closed | $237,930 | New Conventional | |
| Previous Owner | $270,000 | Construction |
Property History
| Date | Event | Price | Change | Sq Ft Price |
|---|---|---|---|---|
| 01/22/2025 01/22/25 | Sold | $339,900 | 0.0% | $310 / Sq Ft |
| 12/09/2024 12/09/24 | Pending | -- | -- | -- |
| 11/20/2024 11/20/24 | For Sale | $339,900 | +50.4% | $310 / Sq Ft |
| 08/15/2024 08/15/24 | Sold | $226,000 | -7.4% | $206 / Sq Ft |
| 07/22/2024 07/22/24 | Pending | -- | -- | -- |
| 07/17/2024 07/17/24 | Price Changed | $244,000 | -3.9% | $222 / Sq Ft |
| 06/28/2024 06/28/24 | Price Changed | $254,000 | -1.9% | $232 / Sq Ft |
| 06/08/2024 06/08/24 | For Sale | $259,000 | -- | $236 / Sq Ft |
Tax History Compared to Growth
Tax History
| Year | Tax Paid | Tax Assessment Tax Assessment Total Assessment is a certain percentage of the fair market value that is determined by local assessors to be the total taxable value of land and additions on the property. | Land | Improvement |
|---|---|---|---|---|
| 2024 | $3,685 | $116,000 | $42,100 | $73,900 |
| 2023 | $3,685 | $116,000 | $42,100 | $73,900 |
| 2022 | $3,555 | $116,000 | $42,100 | $73,900 |
| 2021 | $3,228 | $116,000 | $42,100 | $73,900 |
| 2020 | $3,401 | $116,000 | $42,100 | $73,900 |
| 2019 | $3,328 | $116,000 | $42,100 | $73,900 |
| 2018 | $3,250 | $116,000 | $42,100 | $73,900 |
| 2017 | $3,012 | $116,000 | $42,100 | $73,900 |
| 2016 | $2,942 | $116,000 | $42,100 | $73,900 |
| 2015 | $2,841 | $116,000 | $42,100 | $73,900 |
| 2014 | $2,732 | $116,000 | $42,100 | $73,900 |
Agents Affiliated with this Home
-
Thomas Ballerini

Seller's Agent in 2025
Thomas Ballerini
Long & Foster
(856) 366-6499
14 in this area
142 Total Sales
-
Val Nunnenkamp

Buyer's Agent in 2025
Val Nunnenkamp
Keller Williams Realty - Marlton
(609) 313-1454
3 in this area
935 Total Sales
-
Toni Nippins

Seller's Agent in 2024
Toni Nippins
Alloway Associates Inc
(609) 847-0429
30 in this area
63 Total Sales
Map
Source: Bright MLS
MLS Number: NJBL2067016
APN: 33-02702-58-00071
- 4 Maidstone Place
- 107 Buckingham Dr
- 139 Buckingham Dr
- 114 Gramercy Place
- 77 Buckingham Dr
- 120 Gramercy Place
- 59 Saint Davids Place
- 26 Kingston Way
- 6 Picardy Place
- 75 Maidstone Place
- 113 Huntington Dr
- 38 Narberth Place
- 16 Thornbury Place
- 23 Dorchester Dr
- 29 Sheffield Place
- 193 Huntington Dr
- 17 Marlborough Dr
- 213 Huntington Dr
- 12 Yorkshire Way
- 23 Marlborough Dr

