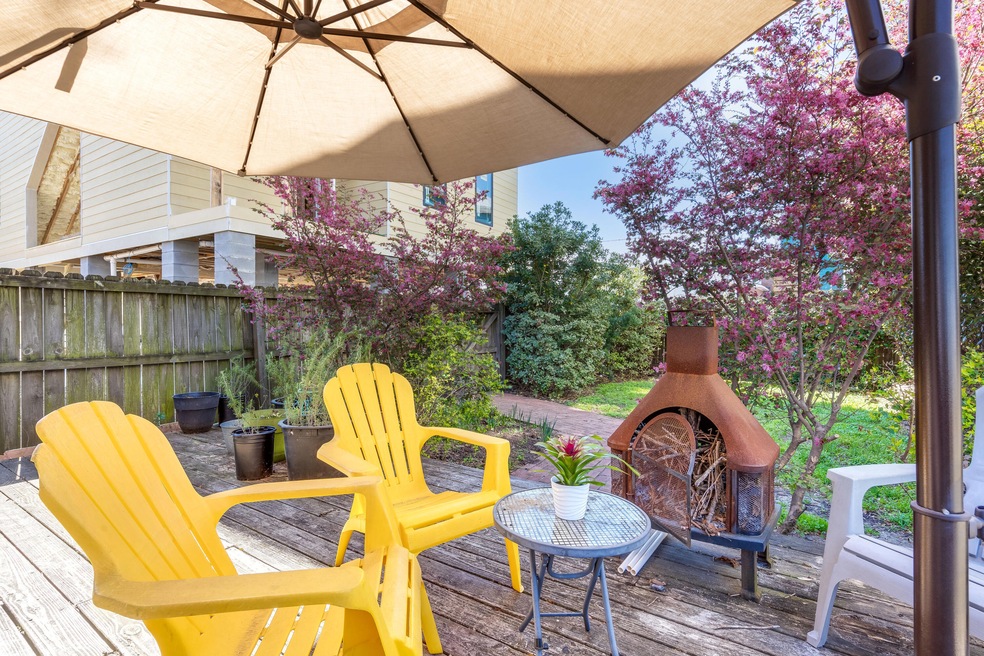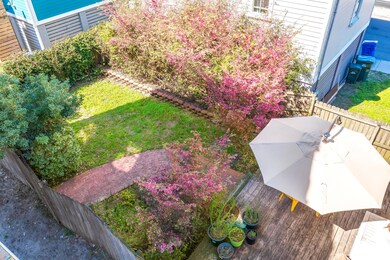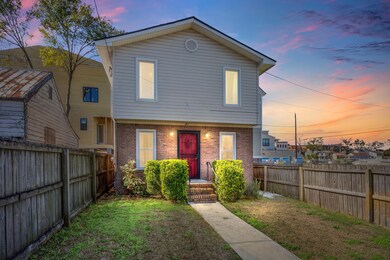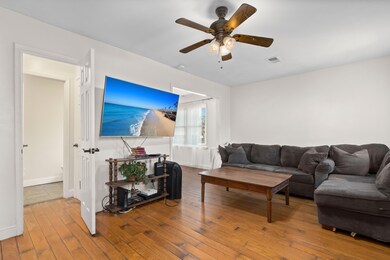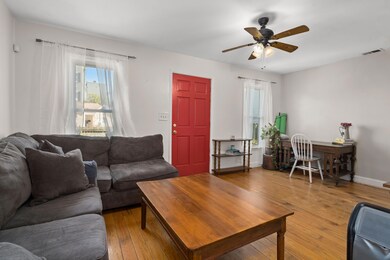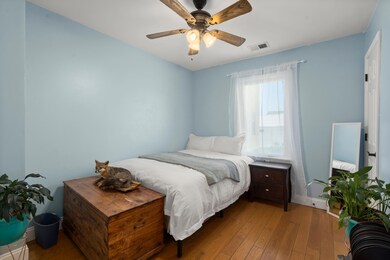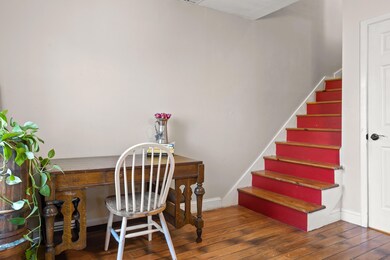
81 Hanover St Charleston, SC 29403
East Side NeighborhoodHighlights
- Wood Flooring
- Formal Dining Room
- Storm Windows
- Cottage
- Thermal Windows
- 3-minute walk to Martin Park Playground
About This Home
As of April 2022Don't miss out on this RARE opportunity to own a Charleston home in a great location Downtown. Are you looking for a home with style and charm that will allow you to enjoy the Charleston Lifestyle and all it has to offer? Then this home is for you. This beautiful two story home was built in 1973 and completely renovated in 2010. Move in ready homes on the upper Eastside reluctantly hit the market due to the walkability to upper King Street where you will find restaurants, pubs, shopping, and many other businesses found in a large city. The owners have spared no expense including having new windows installed in 2019, Tankless water heater, 2017 Roof, 2018 HVAC and much more. Here you'll find a fully fenced in yard including your own private oasis in the rear. With......multiple colleges, MUSC & easy access to I-26, this location is highly desirable. This area is in the middle of the new growth section with new hotels & office buildings going up all around it as well! The Eastside is a community rich in history and culture from all walks of life.
Home Details
Home Type
- Single Family
Est. Annual Taxes
- $2,643
Year Built
- Built in 1973
Lot Details
- 2,614 Sq Ft Lot
- Wood Fence
Home Design
- Cottage
- Brick Foundation
- Architectural Shingle Roof
- Vinyl Siding
Interior Spaces
- 1,240 Sq Ft Home
- 2-Story Property
- Smooth Ceilings
- Ceiling Fan
- Thermal Windows
- ENERGY STAR Qualified Windows
- Insulated Doors
- Formal Dining Room
- Wood Flooring
- Crawl Space
- Storm Windows
- Stacked Washer and Dryer
Bedrooms and Bathrooms
- 3 Bedrooms
Schools
- Sanders Clyde Elementary School
- Simmons Pinckney Middle School
- Burke High School
Utilities
- Cooling Available
- Heat Pump System
- Tankless Water Heater
Community Details
- Eastside Subdivision
Ownership History
Purchase Details
Home Financials for this Owner
Home Financials are based on the most recent Mortgage that was taken out on this home.Purchase Details
Home Financials for this Owner
Home Financials are based on the most recent Mortgage that was taken out on this home.Purchase Details
Purchase Details
Purchase Details
Purchase Details
Purchase Details
Purchase Details
Purchase Details
Purchase Details
Similar Homes in the area
Home Values in the Area
Average Home Value in this Area
Purchase History
| Date | Type | Sale Price | Title Company |
|---|---|---|---|
| Deed | $505,000 | None Listed On Document | |
| Deed | $275,000 | -- | |
| Deed | $56,500 | -- | |
| Quit Claim Deed | -- | -- | |
| Legal Action Court Order | $2,500 | -- | |
| Deed | $84,900 | -- | |
| Deed | $64,000 | -- | |
| Warranty Deed | $6,806 | -- | |
| Warranty Deed | $6,086 | -- | |
| Interfamily Deed Transfer | -- | -- |
Mortgage History
| Date | Status | Loan Amount | Loan Type |
|---|---|---|---|
| Open | $353,500 | New Conventional | |
| Previous Owner | $215,000 | New Conventional | |
| Previous Owner | $266,750 | New Conventional | |
| Previous Owner | $97,500 | New Conventional |
Property History
| Date | Event | Price | Change | Sq Ft Price |
|---|---|---|---|---|
| 04/19/2022 04/19/22 | Sold | $505,000 | -1.9% | $407 / Sq Ft |
| 03/19/2022 03/19/22 | Pending | -- | -- | -- |
| 03/11/2022 03/11/22 | For Sale | $515,000 | +87.3% | $415 / Sq Ft |
| 08/06/2015 08/06/15 | Sold | $275,000 | 0.0% | $222 / Sq Ft |
| 07/07/2015 07/07/15 | Pending | -- | -- | -- |
| 05/28/2015 05/28/15 | For Sale | $275,000 | -- | $222 / Sq Ft |
Tax History Compared to Growth
Tax History
| Year | Tax Paid | Tax Assessment Tax Assessment Total Assessment is a certain percentage of the fair market value that is determined by local assessors to be the total taxable value of land and additions on the property. | Land | Improvement |
|---|---|---|---|---|
| 2023 | $2,643 | $20,200 | $0 | $0 |
| 2022 | $1,581 | $12,650 | $0 | $0 |
| 2021 | $1,657 | $12,650 | $0 | $0 |
| 2020 | $1,717 | $12,650 | $0 | $0 |
| 2019 | $1,531 | $11,000 | $0 | $0 |
| 2017 | $1,478 | $11,000 | $0 | $0 |
| 2016 | $1,418 | $11,000 | $0 | $0 |
| 2015 | $1,584 | $4,140 | $0 | $0 |
| 2014 | $1,372 | $0 | $0 | $0 |
| 2011 | -- | $0 | $0 | $0 |
Agents Affiliated with this Home
-
J
Seller's Agent in 2022
Jesse Rone
SERHANT
(843) 737-2683
2 in this area
72 Total Sales
-
J
Buyer's Agent in 2022
Joyce King
Disher Hamrick & Myers Res Inc
(843) 577-4115
1 in this area
32 Total Sales
-
R
Seller's Agent in 2015
Reid Walker
The Exchange Company, LLC
(843) 725-8613
12 in this area
37 Total Sales
-
S
Buyer's Agent in 2015
Sue Hensch
EXP Realty LLC
(843) 284-1800
3 Total Sales
Map
Source: CHS Regional MLS
MLS Number: 22006151
APN: 459-05-04-125
- 88 Hanover St Unit A & B
- 66 Cooper St
- 22 Sheppard St
- 4 Line St
- 52 Cooper St
- 113 America St Unit A, B, C, D
- 21 Line St
- 50 Cooper St
- 24 Iron Forge Alley
- 48 Cooper St
- 114 America St
- 68 Lee St Unit A&B
- 101 Hanover St
- 46.5 Cooper St
- 22 Iron Forge Alley
- 194 Nassau St
- 9 Iron Forge Alley
- 169 Jackson St
- 29 Hanover St
- 24 Hanover St
