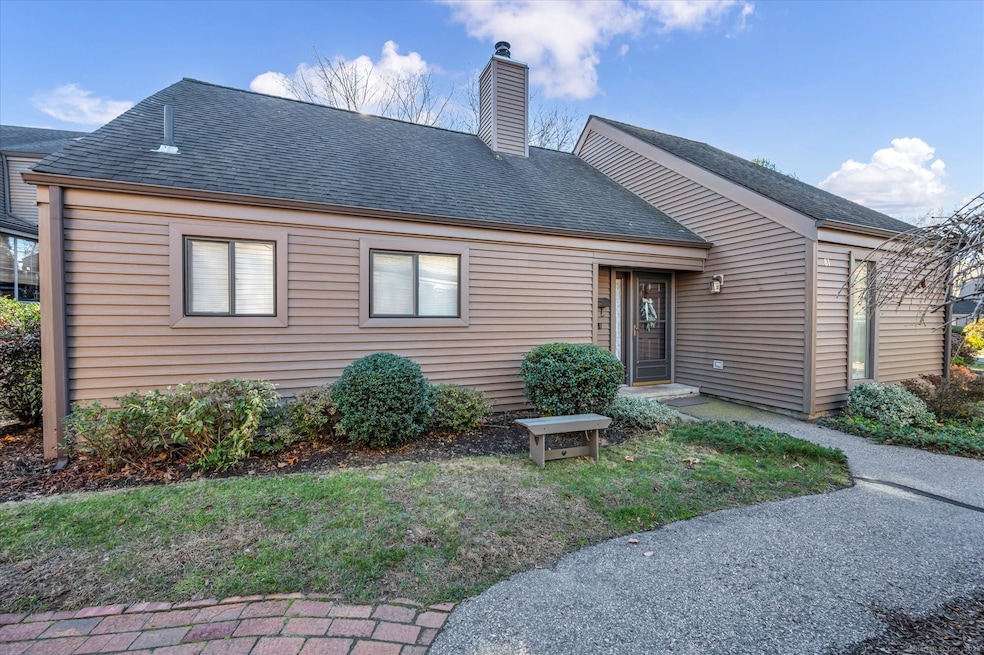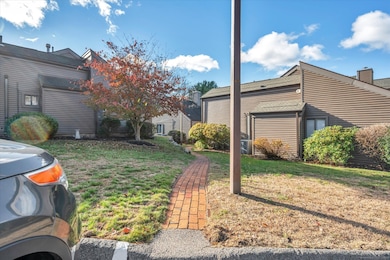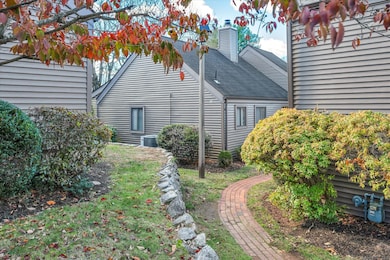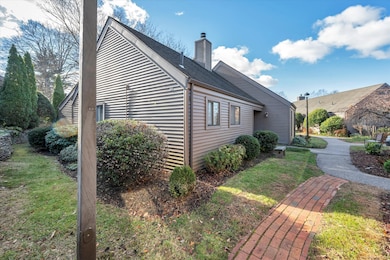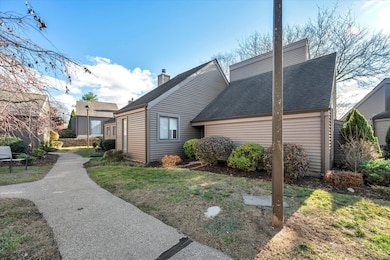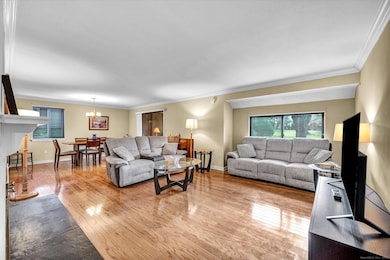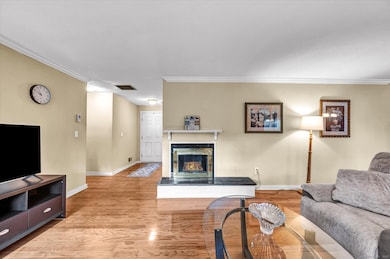81 Hollister Way N Glastonbury, CT 06033
Estimated payment $3,344/month
Highlights
- Popular Property
- Active Adult
- Property is near public transit
- In Ground Pool
- Clubhouse
- Ranch Style House
About This Home
Seldom opportunity to own a free-standing ranch in coveted 55+ Meadow Hill Community! Perfect for those seeking comfort, convenience, and low-maintenance living, this ranch-style home offers spacious one-level living in a beautifully private, tranquil setting. Enjoy peaceful views from the sun-filled enclosed sunporch, an ideal spot to relax and unwind. A welcoming foyer leads to a bright, open living room and an adjoining dining room with hardwood floors. The kitchen with dinette and pantry provides a practical, easy-to-use layout with ample storage. The large Primary Bedroom features its own full bath, serene views, and access to the grounds. Two additional generously sized bedrooms offer flexibility for guests, hobbies, or an office-ensuring downsizing still feels comfortable. A one-car garage close to the unit adds everyday convenience. Meadow Hill offers the lifestyle so many 55+ buyers want: low-maintenance living paired with amenities that support activity and community. Enjoy a clubhouse, pool, tennis, walking trails, and an exercise room, all within this welcoming neighborhood. A rare chance to enjoy privacy, ease, and comfort in one of the area's most desired 55+ communities.
Listing Agent
Hagel & Assoc. Real Estate Brokerage Phone: (860) 305-9284 License #RES.0792616 Listed on: 12/02/2025
Home Details
Home Type
- Single Family
Est. Annual Taxes
- $7,249
Year Built
- Built in 1973
Lot Details
- Level Lot
- Property is zoned PAD
HOA Fees
- $694 Monthly HOA Fees
Home Design
- Ranch Style House
- Concrete Foundation
- Frame Construction
- Asphalt Shingled Roof
- Vinyl Siding
Interior Spaces
- 1,586 Sq Ft Home
- 1 Fireplace
- Pull Down Stairs to Attic
Kitchen
- Oven or Range
- Microwave
- Dishwasher
- Disposal
Bedrooms and Bathrooms
- 3 Bedrooms
- 2 Full Bathrooms
Laundry
- Dryer
- Washer
Parking
- 1 Car Garage
- Guest Parking
- Visitor Parking
Pool
- In Ground Pool
Location
- Property is near public transit
- Property is near shops
Utilities
- Central Air
- Hot Water Heating System
- Heating System Uses Natural Gas
- Hot Water Circulator
Listing and Financial Details
- Assessor Parcel Number 569828
Community Details
Overview
- Active Adult
- Association fees include club house, grounds maintenance, trash pickup, snow removal, property management, pool service
- Property managed by Meadow Hill through Imagi
Amenities
- Community Garden
- Clubhouse
Recreation
- Tennis Courts
- Exercise Course
- Community Pool
Map
Home Values in the Area
Average Home Value in this Area
Tax History
| Year | Tax Paid | Tax Assessment Tax Assessment Total Assessment is a certain percentage of the fair market value that is determined by local assessors to be the total taxable value of land and additions on the property. | Land | Improvement |
|---|---|---|---|---|
| 2025 | $7,249 | $220,800 | $0 | $220,800 |
| 2024 | $7,050 | $220,800 | $0 | $220,800 |
| 2023 | $6,847 | $220,800 | $0 | $220,800 |
| 2022 | $5,405 | $144,900 | $0 | $144,900 |
| 2021 | $5,408 | $144,900 | $0 | $144,900 |
| 2020 | $5,347 | $144,900 | $0 | $144,900 |
| 2019 | $5,269 | $144,900 | $0 | $144,900 |
| 2018 | $5,216 | $144,900 | $0 | $144,900 |
| 2017 | $5,970 | $159,400 | $0 | $159,400 |
| 2016 | $5,802 | $159,400 | $0 | $159,400 |
| 2015 | $5,754 | $159,400 | $0 | $159,400 |
| 2014 | $5,683 | $159,400 | $0 | $159,400 |
Property History
| Date | Event | Price | List to Sale | Price per Sq Ft | Prior Sale |
|---|---|---|---|---|---|
| 12/02/2025 12/02/25 | For Sale | $390,000 | +16.4% | $246 / Sq Ft | |
| 04/16/2024 04/16/24 | Sold | $335,000 | -4.3% | $211 / Sq Ft | View Prior Sale |
| 04/15/2024 04/15/24 | Pending | -- | -- | -- | |
| 02/29/2024 02/29/24 | Price Changed | $349,900 | -6.7% | $221 / Sq Ft | |
| 02/15/2024 02/15/24 | Price Changed | $375,000 | -6.2% | $236 / Sq Ft | |
| 02/06/2024 02/06/24 | For Sale | $399,900 | -- | $252 / Sq Ft |
Purchase History
| Date | Type | Sale Price | Title Company |
|---|---|---|---|
| Warranty Deed | $335,000 | None Available | |
| Warranty Deed | $335,000 | None Available | |
| Warranty Deed | $225,000 | -- | |
| Warranty Deed | $225,000 | -- | |
| Warranty Deed | $170,000 | -- |
Mortgage History
| Date | Status | Loan Amount | Loan Type |
|---|---|---|---|
| Previous Owner | $136,000 | Purchase Money Mortgage |
Source: SmartMLS
MLS Number: 24142883
APN: GLAS-000009D-003220-W000112-000081
- 93 Hollister Way N Unit 93G
- 16 Westview Ln
- 32 Hollister Way S Unit 32
- 84 Hollister Way S Unit 84
- 298 Hollister Way W
- 19 Orchard Ln
- 1696 Main St
- 124 Ridgewood Rd
- 1817 Main St
- 9 Tryon Farm Rd Unit 9
- 994 Main St
- 23 Wagon Rd
- 186 Williams St E
- 222 Williams St E Unit 102
- 222 Williams St E Unit 229
- 222 Williams St E Unit 114
- 31 Hubbard Run Dr Unit 31
- 10 Rockhaven Dr Unit 10
- 179 Rampart Dr
- 26 Conestoga Way
- 46 High St Unit Floor 2
- 48 Water St Unit 1
- 48 Water St Unit 2
- 917 New London Turnpike
- 26 Conestoga Way
- 49 Overshot Dr Unit 49
- 45 Conestoga Way
- 328 New London Turnpike
- 109 Overshot Dr Unit 109
- 250 Conestoga Way Unit 250
- 128 Georgetown Dr Unit 128
- 2247 Main St Unit 2 So.
- 2239 Main St Unit 2
- 62 Benton Ln
- 28 Nanel Dr
- 267 Hebron Ave
- 14 Concord St Unit D
- 20 Riverview Rd
- 32 House St
- 193 Welles St
