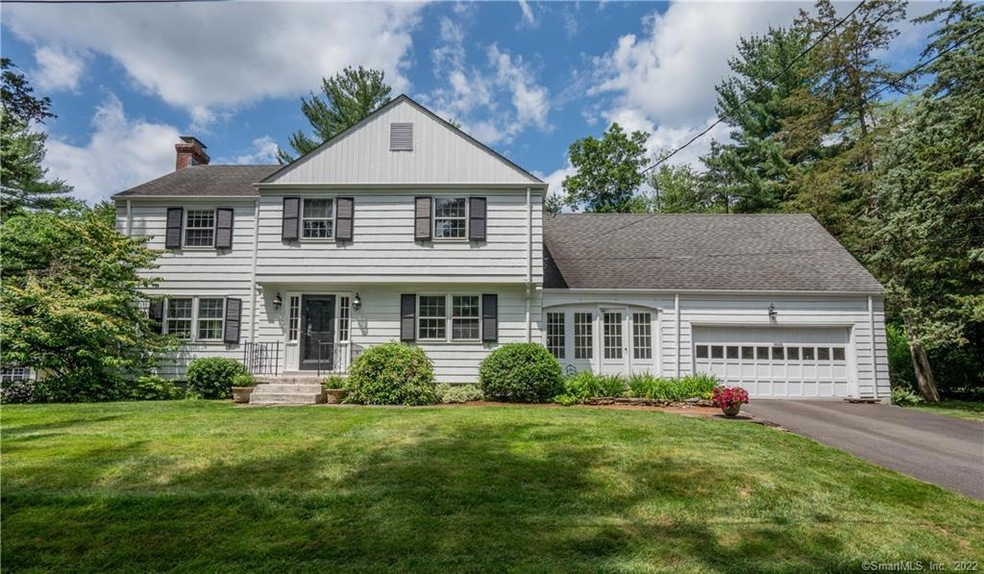
81 Hunter Dr West Hartford, CT 06107
Estimated Value: $687,000 - $780,000
Highlights
- 0.6 Acre Lot
- Colonial Architecture
- 2 Fireplaces
- Braeburn School Rated A
- Attic
- No HOA
About This Home
As of August 2021Meticulously maintained colonial on a quiet lane with attached 2 car garage & expansive yard waiting for you to move right in! The first floor of this home includes an updated kitchen with white shaker cabinets, SS appliances and granite counter tops, large living room with functional fireplace leading to a screened in 3 season porch also included is an oversized dining room & den. The 2nd floor includes a large master en-suite with with walk-in closet and 3 more spacious bedrooms. The lower level is finished and offers a great rec room. Other highlights include central air & wood floors throughout. Do not miss this home!!
Home Details
Home Type
- Single Family
Est. Annual Taxes
- $12,926
Year Built
- Built in 1952
Lot Details
- 0.6 Acre Lot
- Property is zoned R-20
Parking
- 2 Car Attached Garage
Home Design
- Colonial Architecture
- Concrete Foundation
- Frame Construction
- Fiberglass Roof
- Wood Siding
Interior Spaces
- 2,411 Sq Ft Home
- 2 Fireplaces
- Partially Finished Basement
- Basement Fills Entire Space Under The House
- Attic
Kitchen
- Oven or Range
- Microwave
- Dishwasher
Bedrooms and Bathrooms
- 4 Bedrooms
Schools
- Conard High School
Utilities
- Central Air
- Radiator
- Heating System Uses Oil
- Fuel Tank Located in Basement
Community Details
- No Home Owners Association
Ownership History
Purchase Details
Home Financials for this Owner
Home Financials are based on the most recent Mortgage that was taken out on this home.Similar Homes in West Hartford, CT
Home Values in the Area
Average Home Value in this Area
Purchase History
| Date | Buyer | Sale Price | Title Company |
|---|---|---|---|
| Mulligan Paul F | $530,750 | None Available |
Mortgage History
| Date | Status | Borrower | Loan Amount |
|---|---|---|---|
| Open | Mulligan Paul F | $398,000 | |
| Previous Owner | Ward Roxanna M | $100,000 | |
| Previous Owner | Ward F F | $78,673 | |
| Previous Owner | Ward F F | $115,000 | |
| Previous Owner | Ward F F | $151,000 |
Property History
| Date | Event | Price | Change | Sq Ft Price |
|---|---|---|---|---|
| 08/09/2021 08/09/21 | Sold | $530,750 | +11.8% | $220 / Sq Ft |
| 06/17/2021 06/17/21 | For Sale | $474,900 | -- | $197 / Sq Ft |
Tax History Compared to Growth
Tax History
| Year | Tax Paid | Tax Assessment Tax Assessment Total Assessment is a certain percentage of the fair market value that is determined by local assessors to be the total taxable value of land and additions on the property. | Land | Improvement |
|---|---|---|---|---|
| 2024 | $13,518 | $319,200 | $115,290 | $203,910 |
| 2023 | $13,062 | $319,200 | $115,290 | $203,910 |
| 2022 | $12,985 | $319,200 | $115,290 | $203,910 |
| 2021 | $12,926 | $304,710 | $121,380 | $183,330 |
| 2020 | $12,517 | $299,460 | $119,210 | $180,250 |
| 2019 | $12,517 | $299,460 | $119,210 | $180,250 |
| 2018 | $12,278 | $299,460 | $119,210 | $180,250 |
| 2017 | $12,290 | $299,460 | $119,210 | $180,250 |
| 2016 | $12,429 | $314,580 | $119,070 | $195,510 |
| 2015 | $12,052 | $314,580 | $119,070 | $195,510 |
| 2014 | $11,756 | $314,580 | $119,070 | $195,510 |
Agents Affiliated with this Home
-
John Lepore

Seller's Agent in 2021
John Lepore
Berkshire Hathaway Home Services
(860) 798-7844
271 in this area
570 Total Sales
-
Kevin Eagan
K
Seller Co-Listing Agent in 2021
Kevin Eagan
Berkshire Hathaway Home Services
(860) 416-3333
157 in this area
289 Total Sales
-
Lisa Barall-Matt

Buyer's Agent in 2021
Lisa Barall-Matt
Berkshire Hathaway Home Services
(860) 614-9650
81 in this area
199 Total Sales
Map
Source: SmartMLS
MLS Number: 170411555
APN: WHAR-000008C-002841-000081
- 170 Hunter Dr
- 37 Glenwood Rd
- 59 Cliffmore Rd
- 9 Claybar Dr
- 610 Fern St
- 30 Timrod Rd
- 17 Fernridge Rd
- 25 Old Mill Ln
- 162 Balfour Dr
- 10 White Pine Ln
- 1186 Farmington Ave
- 132 Cliffmore Rd
- 46 Mountain Farms Rd
- 37 Balfour Dr
- 18 Eastview St
- 26 Ridgewood Rd
- 34 10 Acre Ln
- 24 Shady Brook Dr
- 63 Balfour Dr
- 140 Pioneer Dr
