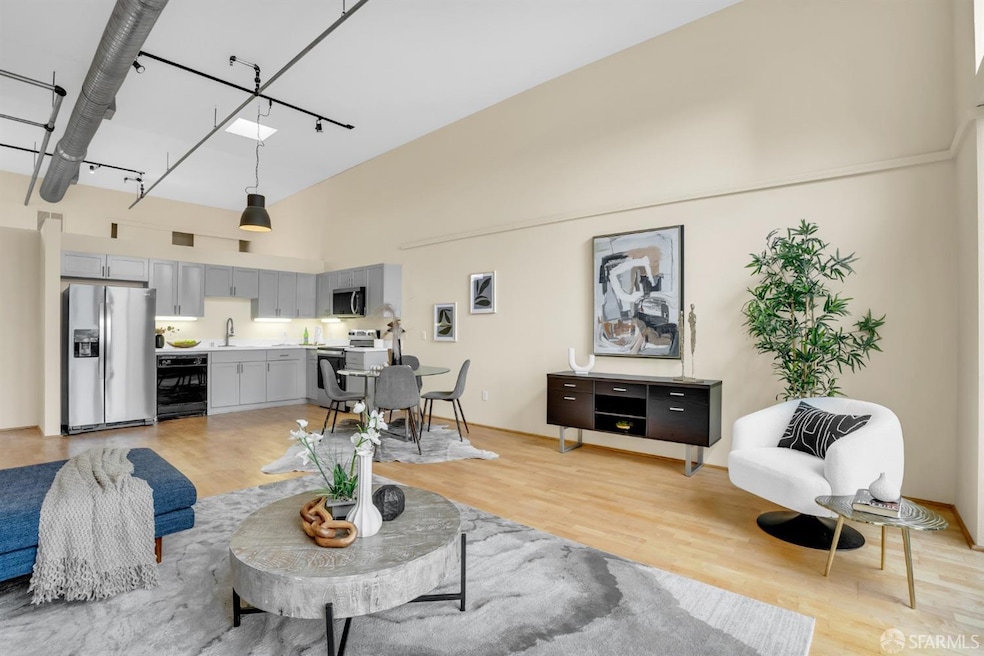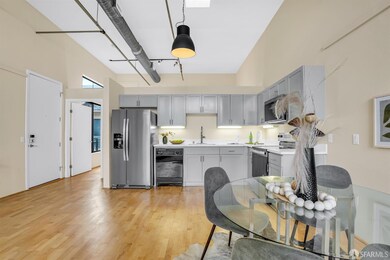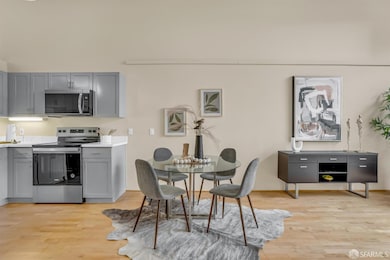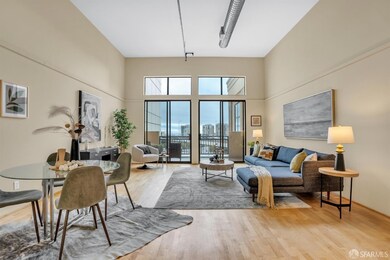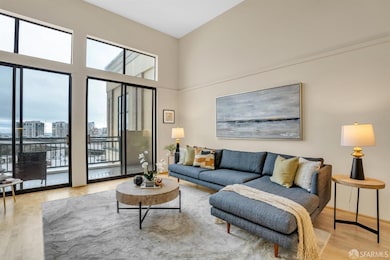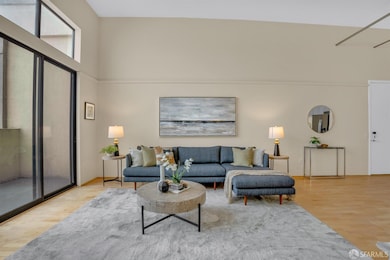
81 Lansing St Unit 401 San Francisco, CA 94105
South Beach NeighborhoodEstimated payment $5,501/month
Highlights
- Views of San Francisco
- Contemporary Architecture
- Wood Flooring
- Unit is on the top floor
- Cathedral Ceiling
- 2-minute walk to Guy Place Mini Park
About This Home
Welcome to 81 Lansing, experience the blend of comfort and convenience in the heart of Rincon Hill. Residence 401 is located on the top floor in a boutique 33-unit building with elevator access. High ceilings and an open-concept layout create an inviting living space. This bright 1-bedroom, 1-bath loft-style condo boasts a gourmet kitchen with quartz countertops and brand-new stainless steel appliances. The spacious bedroom includes a closet with additional storage above, while the updated bathroom offers a built-in vanity with a quartz countertop, a tub-over-shower, new LVP flooring, and an in-unit washer and dryer for added convenience. Enjoy your private outdoor space with views of the Bay, perfect for unwinding or entertaining. One deeded garage parking. With Rincon Hill's prime location, you're minutes away from the Financial District, Salesforce Transit Center/Park, Chase Center, Oracle Park, the waterfront, and public transit. This is city living at its best, right in the heart of where you want to be.
Property Details
Home Type
- Condominium
Year Built
- Built in 1995 | Remodeled
HOA Fees
- $908 Monthly HOA Fees
Parking
- 1 Car Attached Garage
- Side by Side Parking
- Garage Door Opener
- Assigned Parking
Property Views
- Bay
- San Francisco
Home Design
- Contemporary Architecture
- Modern Architecture
Interior Spaces
- 855 Sq Ft Home
- Cathedral Ceiling
- Window Screens
- Family Room Off Kitchen
- Combination Dining and Living Room
- Security Gate
- Stacked Washer and Dryer
Kitchen
- Free-Standing Electric Oven
- Free-Standing Electric Range
- Microwave
- Dishwasher
- Quartz Countertops
- Disposal
Flooring
- Wood
- Laminate
- Vinyl
Bedrooms and Bathrooms
- 1 Full Bathroom
- Quartz Bathroom Countertops
- Bathtub with Shower
Utilities
- Central Heating and Cooling System
- Heat Pump System
Additional Features
- Energy-Efficient Appliances
- Balcony
- Southwest Facing Home
- Unit is on the top floor
Listing and Financial Details
- Assessor Parcel Number 3749-089
Community Details
Overview
- Association fees include common areas, elevator, insurance, internet, maintenance exterior, ground maintenance, roof, sewer, trash
- 33 Units
- 81 Lansing Street Owners Association, Phone Number (628) 629-6209
- Mid-Rise Condominium
Pet Policy
- Pets Allowed
Map
Home Values in the Area
Average Home Value in this Area
Property History
| Date | Event | Price | Change | Sq Ft Price |
|---|---|---|---|---|
| 06/19/2025 06/19/25 | Price Changed | $699,000 | -6.7% | $818 / Sq Ft |
| 04/25/2025 04/25/25 | For Sale | $749,000 | -- | $876 / Sq Ft |
Similar Homes in San Francisco, CA
Source: San Francisco Association of REALTORS® MLS
MLS Number: 425033914
- 18 Lansing St Unit 102
- 18 Lansing St Unit 302
- 50 Lansing St Unit 106
- 50 Lansing St Unit 108
- 50 Lansing St Unit 805
- 50 Lansing St Unit 403
- 333 1st St Unit N307
- 333 1st St Unit 1404
- 355 1st St Unit S710
- 333 1st St Unit 1507
- 81 Lansing St Unit 401
- 425 1st St Unit 1402
- 425 1st St Unit 3301
- 425 1st St Unit 1902
- 425 1st St Unit 2007
- 425 1st St Unit 1307
- 425 1st St Unit 3401
- 425 1st St Unit 5703
- 425 1st St Unit 1508
- 425 1st St Unit 1506
