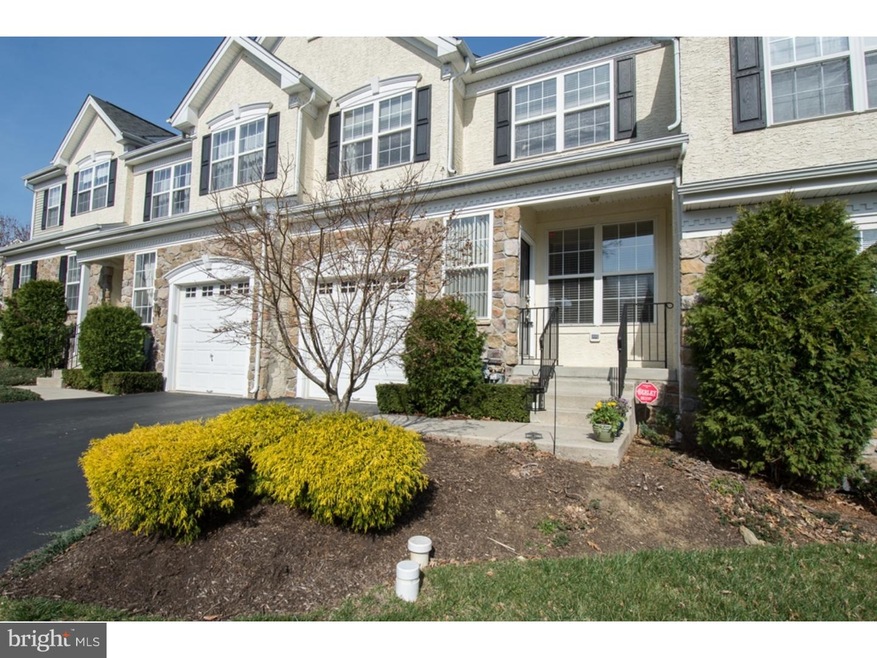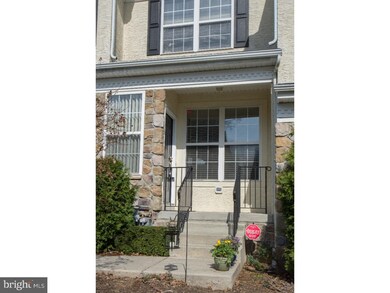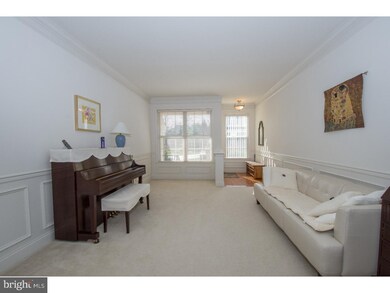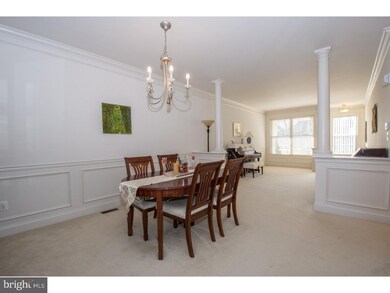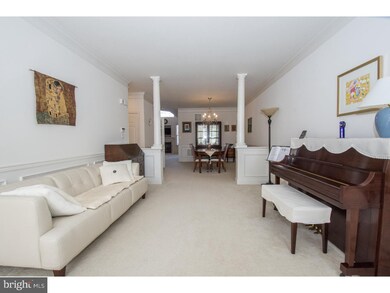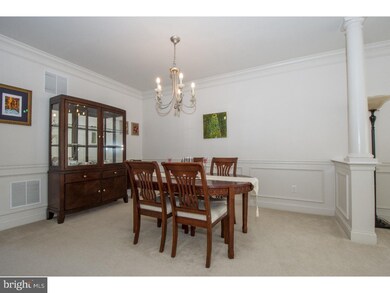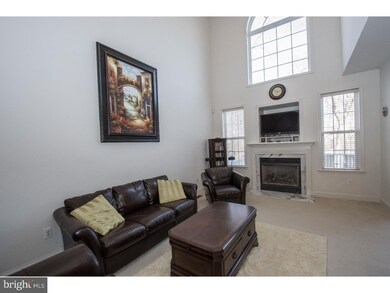
81 Longview Ln Newtown Square, PA 19073
Estimated Value: $567,196 - $590,000
Highlights
- Colonial Architecture
- Deck
- Wood Flooring
- Sugartown Elementary School Rated A-
- Cathedral Ceiling
- Attic
About This Home
As of June 2016Located in the Community of Willistown Hunt and the desirable Great Valley School district, this beautiful Townhome features 3 bedrooms, 2 1/2 baths, a finished Basement and a 1-car attached Garage. Upon entering into the gracious home, there is an elegant Living Room and formal Dining Room which are enhanced with custom wainscoting, crown moldings and beautiful carpeting. The comfortable Family Room has cathedral ceilings with a handsome oversized ceiling fan and the room showcases a gas fireplace with marble surround flanked by large windows on both sides allowing for an abundance of natural light to stream thru the home. The open eat-in Kitchen has granite countertops, recessed lighting, wood cabinetry, a pantry and updated appliances and opens to the rear deck through a sliding glass door. A first floor Powder Room offers a lovely pedestal sink and decorative lighting. The open stairway ascends to the upper level with a blissful Master Suite featuring tray ceiling, recessed lights, crown moldings, his and hers closets and a private bath with a soaking tub, shower and vanity w/ double sinks. Also, 2 additional spacious Bedrooms, Hall Bath, and a Laundry Room with a tub sink and folding table complete the second floor. The expansive fully finished lower level w/ outside access adds an additional Family Room and features a separate Office/Den or Playroom. This home provides easy living in a beautiful community with convenient access to Philadelphia, Wilmington, Chester and Delaware Counties.
Last Agent to Sell the Property
BHHS Fox & Roach-Haverford License #AB049690L Listed on: 03/24/2016

Townhouse Details
Home Type
- Townhome
Est. Annual Taxes
- $5,491
Year Built
- Built in 2003
Lot Details
- 1,752 Sq Ft Lot
- Property is in good condition
HOA Fees
- $176 Monthly HOA Fees
Parking
- 1 Car Attached Garage
- 3 Open Parking Spaces
Home Design
- Colonial Architecture
- Pitched Roof
- Shingle Roof
- Stone Siding
- Stucco
Interior Spaces
- 2,264 Sq Ft Home
- Property has 2 Levels
- Cathedral Ceiling
- Ceiling Fan
- Marble Fireplace
- Family Room
- Living Room
- Dining Room
- Home Security System
- Attic
Kitchen
- Eat-In Kitchen
- Butlers Pantry
- Built-In Range
- Built-In Microwave
- Dishwasher
- Disposal
Flooring
- Wood
- Wall to Wall Carpet
- Vinyl
Bedrooms and Bathrooms
- 3 Bedrooms
- En-Suite Primary Bedroom
- En-Suite Bathroom
- 2.5 Bathrooms
Laundry
- Laundry Room
- Laundry on upper level
Finished Basement
- Basement Fills Entire Space Under The House
- Exterior Basement Entry
Outdoor Features
- Deck
- Patio
Schools
- Sugartown Elementary School
- Great Valley Middle School
- Great Valley High School
Utilities
- Forced Air Heating and Cooling System
- Heating System Uses Gas
- Natural Gas Water Heater
- Cable TV Available
Community Details
- Association fees include common area maintenance, lawn maintenance, snow removal, trash
- $528 Other One-Time Fees
- Willistown Hunt Subdivision
Listing and Financial Details
- Tax Lot 2639
- Assessor Parcel Number 54-08 -2639
Ownership History
Purchase Details
Home Financials for this Owner
Home Financials are based on the most recent Mortgage that was taken out on this home.Purchase Details
Home Financials for this Owner
Home Financials are based on the most recent Mortgage that was taken out on this home.Purchase Details
Home Financials for this Owner
Home Financials are based on the most recent Mortgage that was taken out on this home.Similar Homes in Newtown Square, PA
Home Values in the Area
Average Home Value in this Area
Purchase History
| Date | Buyer | Sale Price | Title Company |
|---|---|---|---|
| Onaga Shanna | $390,000 | First American Title Ins Co | |
| Kim Min Jun | $346,000 | None Available | |
| Lee Sumy A | $343,042 | -- |
Mortgage History
| Date | Status | Borrower | Loan Amount |
|---|---|---|---|
| Open | Onaga Shanna | $100,000 | |
| Previous Owner | Kim Min Jun | $311,400 | |
| Previous Owner | Lee Sumy A | $150,000 |
Property History
| Date | Event | Price | Change | Sq Ft Price |
|---|---|---|---|---|
| 06/20/2016 06/20/16 | Sold | $390,000 | -2.5% | $172 / Sq Ft |
| 05/10/2016 05/10/16 | Pending | -- | -- | -- |
| 03/24/2016 03/24/16 | For Sale | $400,000 | -- | $177 / Sq Ft |
Tax History Compared to Growth
Tax History
| Year | Tax Paid | Tax Assessment Tax Assessment Total Assessment is a certain percentage of the fair market value that is determined by local assessors to be the total taxable value of land and additions on the property. | Land | Improvement |
|---|---|---|---|---|
| 2024 | $6,317 | $221,730 | $57,000 | $164,730 |
| 2023 | $6,153 | $221,730 | $57,000 | $164,730 |
| 2022 | $6,029 | $221,730 | $57,000 | $164,730 |
| 2021 | $5,907 | $221,730 | $57,000 | $164,730 |
| 2020 | $5,809 | $221,730 | $57,000 | $164,730 |
| 2019 | $5,753 | $221,730 | $57,000 | $164,730 |
| 2018 | $5,643 | $221,730 | $57,000 | $164,730 |
| 2017 | $5,643 | $221,730 | $57,000 | $164,730 |
| 2016 | $4,976 | $221,730 | $57,000 | $164,730 |
| 2015 | $4,976 | $221,730 | $57,000 | $164,730 |
| 2014 | $4,976 | $221,730 | $57,000 | $164,730 |
Agents Affiliated with this Home
-
Robin Gordon

Seller's Agent in 2016
Robin Gordon
BHHS Fox & Roach
(610) 246-2281
1,252 Total Sales
-
JOANN MORGAN

Seller Co-Listing Agent in 2016
JOANN MORGAN
BHHS Fox & Roach
(610) 909-2707
102 Total Sales
-
Jamie Quinn

Buyer's Agent in 2016
Jamie Quinn
Keller Williams Main Line
(215) 478-7218
103 Total Sales
Map
Source: Bright MLS
MLS Number: 1003573775
APN: 54-008-2639.0000
- 46 Street Rd
- 1603 Whispering Brooke Dr Unit 1603
- 421 Cranberry Ln
- 1601 Radcliffe Ct
- 6 Skydance Way
- 1541 Farmers Ln
- 1541 Farmers Ln
- 207 Fairfield Ct
- 1702 Stoneham Dr Unit 1702
- 211 Dutton Mill Rd
- 1545 Pheasant Ln. & 193a Middletown Rd
- 41 Musket Ct Unit 38
- 11 Ridings Way
- 5 Fawn Ct Unit 26
- 1545 Pheasant Ln
- 1050 Powderhorn Dr
- 1519 Middletown Rd
- 1526 Meadow Ln
- 8 Fallbrook Ln
- 854 Hinchley Run
