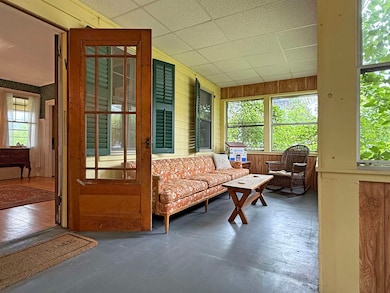
81 Main St Vergennes, VT 05491
Estimated payment $3,401/month
Highlights
- Hot Property
- Attic
- Screened Porch
- Wood Flooring
- Bonus Room
- 4-minute walk to Town Green
About This Home
One of several stately properties on Main Street, this 1847 Gothic Revival-style home can be found on both the Vermont and National Registers of Historic Places. Original charm remains throughout, with features such as gingerbread house-like cornices, wide trim and moldings, and nearly 9-foot ceilings in the main living areas. Enter through the spacious front porch into an entry area, which offers access to a large closet and laundry room. The kitchen lies beyond and includes a Hearthstone gas heating stove, entry to attached cold storage areas, and two enclosed porches that offer eastern views of the large yard. A large living room with hardwood flooring sits at the front of the home, and the formal dining room is situated in the middle with the stairway to the 2nd floor. A first-floor bedroom with an en-suite bath completes this level. The second floor offers a flexible layout with two bedrooms currently combined into a large single room (easily divided again), an additional bedroom, a bath, a bonus room, and surprisingly large closets. With over 2,300 square feet, the layout can be adapted to suit a variety of needs—all on a 0.82-acre lot in the heart of the city. The current owners have updated the old knob-and-tube wiring throughout the home and installed a new boiler. Looking to live and work on site? The Residential/Limited Business District zoning allows for conditional uses such as offices, professional studios, and more. Be sure to view the 3D virtual tour!
Last Listed By
The Real Estate Company of Vermont, LLC License #081.0092257 Listed on: 05/26/2025
Home Details
Home Type
- Single Family
Est. Annual Taxes
- $8,717
Year Built
- Built in 1847
Lot Details
- 0.82 Acre Lot
- Level Lot
- Garden
- Historic Home
- Property is zoned RLBD
Home Design
- Stone Foundation
- Wood Frame Construction
- Shingle Roof
- Slate Roof
Interior Spaces
- Property has 1 Level
- Woodwork
- Ceiling Fan
- Natural Light
- Blinds
- Living Room
- Dining Room
- Den
- Bonus Room
- Screened Porch
- Basement
- Interior Basement Entry
- Attic
Kitchen
- Stove
- Range Hood
- Dishwasher
- Disposal
Flooring
- Wood
- Carpet
- Vinyl
Bedrooms and Bathrooms
- 4 Bedrooms
- Walk-In Closet
Laundry
- Laundry Room
- Laundry on main level
- Dryer
- Washer
Home Security
- Carbon Monoxide Detectors
- Fire and Smoke Detector
Parking
- Driveway
- Paved Parking
- Off-Street Parking
Schools
- Vergennes UES #44 Elementary School
- Vergennes Uhsd #5 Middle School
- Vergennes Uhsd #5 High School
Utilities
- Radiator
- Hot Water Heating System
- Propane
- Gas Available
Additional Features
- Accessible Full Bathroom
- Outdoor Storage
- City Lot
Map
Home Values in the Area
Average Home Value in this Area
Tax History
| Year | Tax Paid | Tax Assessment Tax Assessment Total Assessment is a certain percentage of the fair market value that is determined by local assessors to be the total taxable value of land and additions on the property. | Land | Improvement |
|---|---|---|---|---|
| 2024 | -- | $271,700 | $59,600 | $212,100 |
| 2023 | -- | $271,700 | $59,600 | $212,100 |
| 2022 | $7,058 | $271,700 | $59,600 | $212,100 |
| 2021 | $7,439 | $271,700 | $59,600 | $212,100 |
| 2020 | $7,531 | $271,700 | $59,600 | $212,100 |
| 2019 | $7,225 | $271,700 | $59,600 | $212,100 |
| 2018 | $6,676 | $271,700 | $59,600 | $212,100 |
| 2016 | $6,509 | $271,700 | $59,600 | $212,100 |
Property History
| Date | Event | Price | Change | Sq Ft Price |
|---|---|---|---|---|
| 05/26/2025 05/26/25 | For Sale | $478,000 | +21.0% | $199 / Sq Ft |
| 03/29/2022 03/29/22 | Sold | $395,000 | 0.0% | $165 / Sq Ft |
| 02/04/2022 02/04/22 | Pending | -- | -- | -- |
| 01/30/2022 01/30/22 | Off Market | $395,000 | -- | -- |
| 01/22/2022 01/22/22 | Pending | -- | -- | -- |
| 01/12/2022 01/12/22 | For Sale | $380,000 | -- | $159 / Sq Ft |
Purchase History
| Date | Type | Sale Price | Title Company |
|---|---|---|---|
| Deed | $395,000 | -- | |
| Deed | $395,000 | -- |
Similar Homes in Vergennes, VT
Source: PrimeMLS
MLS Number: 5042887
APN: 663-210-10660
- 3 Thornwood Ln
- 24 Mountain View Ln
- 37 Green St
- 2 Comfort Hill St
- 13 Main St
- 50 New Haven Rd
- 1 W Main St Unit 4
- 1 W Main St Unit 3
- 3 W Main St Unit 6
- 3 W Main St Unit 5
- 3 W Main St Unit 7
- 3 W Main St Unit 9
- 3 Adele Dr
- 24 West St
- TBD Park Ln
- 378 Commodore Dr
- 396 Commodore Dr Unit 21
- 415 Commodore Dr Unit 18
- 414 Commodore Dr
- 226 Crosby Heights






