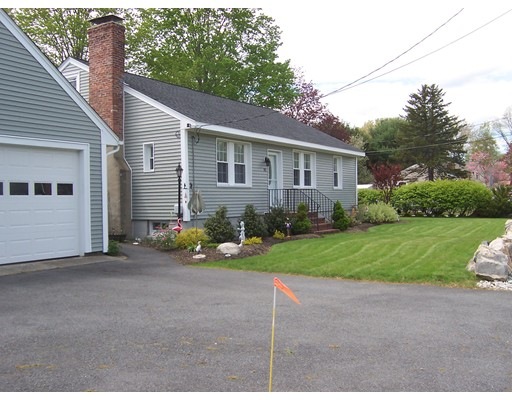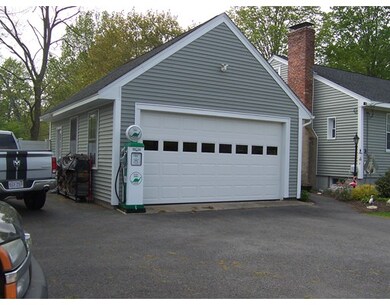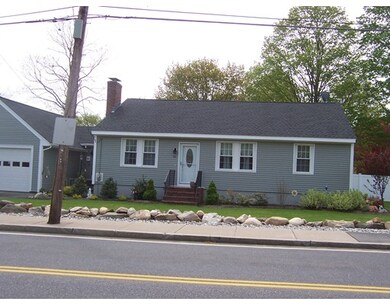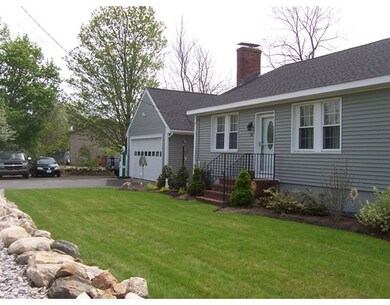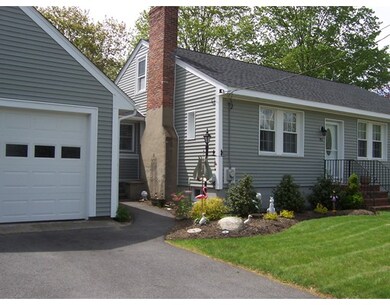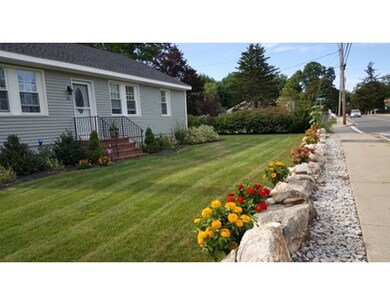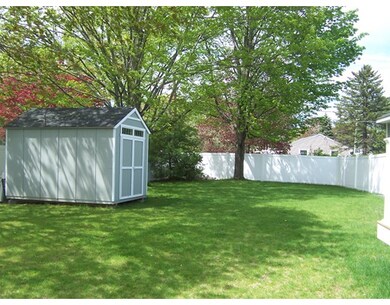
81 Parker St Maynard, MA 01754
Downtown Maynard NeighborhoodAbout This Home
As of June 2021Cited on a corner lot with a large fenced in backyard including a shed. Easy quick stroll to the 3 schools, boys & girls club, and to downtown for shopping, restaurants, theater, upcoming bike path and more. This property is completely renovated, all major systems, electrical, plumbing and heating, new roof, maintenance free vinyl siding, storm doors, slider, exterior & interior doors, garage door & more. The home features an open concept kitchen/dining area, tile flooring, recessed lighting with beamed ceiling. The kitchen has custom built wainscoting cabinets with granite countertops, tile backsplash, SS appliances, gas stove. Â The dining area has slider going out to a newly built 12x14 deck overlooking backyard. The LR has the original fireplace w/beamed ceiling and recessed lighting w/ hardwood floors going down the hall and into the BR's. Â Guest-suite w/ full bath & plenty of storage area upstaris. Pro landscaped w/irrigation system. Oversized heated garage & wkshp w/ walk-up loft
Home Details
Home Type
Single Family
Est. Annual Taxes
$11,129
Year Built
1956
Lot Details
0
Listing Details
- Lot Description: Corner, Paved Drive, Cleared, Fenced/Enclosed, Level
- Property Type: Single Family
- Single Family Type: Detached
- Style: Cape
- Lead Paint: Unknown
- Year Round: Yes
- Year Built Description: Actual, Renovated Since
- Special Features: None
- Property Sub Type: Detached
- Year Built: 1956
Interior Features
- Has Basement: Yes
- Fireplaces: 1
- Number of Rooms: 7
- Amenities: Shopping, Tennis Court, Walk/Jog Trails, Laundromat, Bike Path, Conservation Area, House of Worship, Public School
- Electric: Circuit Breakers, 100 Amps
- Energy: Insulated Windows, Insulated Doors, Storm Doors, Prog. Thermostat
- Flooring: Wood, Tile, Wall to Wall Carpet, Hardwood
- Insulation: Partial, Mixed, Fiberglass - Batts
- Interior Amenities: Finish - Sheetrock
- Basement: Full, Bulkhead, Dirt Floor, Concrete Floor
- Bedroom 2: First Floor, 10X12
- Bedroom 3: First Floor, 12X10
- Bedroom 4: Second Floor, 24X14
- Bathroom #1: First Floor, 14X8
- Bathroom #2: Second Floor, 11X8
- Kitchen: First Floor, 14X17
- Laundry Room: First Floor, 5X3
- Living Room: First Floor, 16X16
- Master Bedroom: First Floor, 14X13
- Master Bedroom Description: Ceiling Fan(s)
- Dining Room: First Floor, 17X13
- No Bedrooms: 3
- Full Bathrooms: 2
- Main Lo: K95593
- Main So: BB5522
- Estimated Sq Ft: 2264.00
Exterior Features
- Construction: Block
- Exterior: Vinyl
- Exterior Features: Deck - Wood, Professional Landscaping, Sprinkler System, Screens, Satellite Dish, Stone Wall, ET Irrigation Controller
- Foundation: Concrete Block
Garage/Parking
- Garage Parking: Attached, Garage Door Opener, Heated, Storage, Side Entry, Insulated
- Garage Spaces: 2
- Parking: Off-Street, Paved Driveway
- Parking Spaces: 6
Utilities
- Cooling Zones: 2
- Heat Zones: 2
- Hot Water: Natural Gas, Tankless
- Utility Connections: for Gas Range, for Gas Oven, for Gas Dryer, Washer Hookup
- Sewer: City/Town Sewer
- Water: City/Town Water
Schools
- Elementary School: Green Meadow
- Middle School: Fowler
- High School: Maynard High
Lot Info
- Assessor Parcel Number: M:025.0 P:003.0
- Zoning: R2
- Acre: 0.31
- Lot Size: 13705.00
Ownership History
Purchase Details
Home Financials for this Owner
Home Financials are based on the most recent Mortgage that was taken out on this home.Purchase Details
Home Financials for this Owner
Home Financials are based on the most recent Mortgage that was taken out on this home.Purchase Details
Home Financials for this Owner
Home Financials are based on the most recent Mortgage that was taken out on this home.Purchase Details
Similar Home in Maynard, MA
Home Values in the Area
Average Home Value in this Area
Purchase History
| Date | Type | Sale Price | Title Company |
|---|---|---|---|
| Not Resolvable | $510,000 | None Available | |
| Not Resolvable | $420,500 | None Available | |
| Not Resolvable | $411,000 | -- | |
| Not Resolvable | $174,000 | -- |
Mortgage History
| Date | Status | Loan Amount | Loan Type |
|---|---|---|---|
| Open | $484,500 | Purchase Money Mortgage | |
| Previous Owner | $336,400 | New Conventional | |
| Previous Owner | $311,000 | New Conventional | |
| Previous Owner | $75,000 | No Value Available |
Property History
| Date | Event | Price | Change | Sq Ft Price |
|---|---|---|---|---|
| 06/25/2021 06/25/21 | Sold | $510,000 | +2.0% | $225 / Sq Ft |
| 05/17/2021 05/17/21 | Pending | -- | -- | -- |
| 05/13/2021 05/13/21 | For Sale | $499,799 | 0.0% | $221 / Sq Ft |
| 04/27/2021 04/27/21 | Pending | -- | -- | -- |
| 04/22/2021 04/22/21 | For Sale | $499,799 | +18.9% | $221 / Sq Ft |
| 01/17/2020 01/17/20 | Sold | $420,500 | -1.5% | $186 / Sq Ft |
| 12/10/2019 12/10/19 | Pending | -- | -- | -- |
| 12/02/2019 12/02/19 | For Sale | $427,000 | +3.9% | $189 / Sq Ft |
| 08/15/2017 08/15/17 | Sold | $411,000 | +2.8% | $182 / Sq Ft |
| 06/14/2017 06/14/17 | Pending | -- | -- | -- |
| 05/22/2017 05/22/17 | Price Changed | $399,900 | -9.1% | $177 / Sq Ft |
| 05/18/2017 05/18/17 | Price Changed | $439,900 | -4.3% | $194 / Sq Ft |
| 05/12/2017 05/12/17 | For Sale | $459,900 | -- | $203 / Sq Ft |
Tax History Compared to Growth
Tax History
| Year | Tax Paid | Tax Assessment Tax Assessment Total Assessment is a certain percentage of the fair market value that is determined by local assessors to be the total taxable value of land and additions on the property. | Land | Improvement |
|---|---|---|---|---|
| 2025 | $11,129 | $624,200 | $264,900 | $359,300 |
| 2024 | $10,379 | $580,500 | $252,300 | $328,200 |
| 2023 | $10,020 | $528,200 | $236,800 | $291,400 |
| 2022 | $8,951 | $436,200 | $205,900 | $230,300 |
| 2021 | $8,884 | $440,900 | $200,800 | $240,100 |
| 2020 | $8,993 | $435,700 | $195,600 | $240,100 |
| 2019 | $8,597 | $408,600 | $172,500 | $236,100 |
| 2018 | $8,069 | $356,400 | $151,400 | $205,000 |
| 2017 | $7,772 | $353,100 | $151,400 | $201,700 |
| 2016 | $7,503 | $353,100 | $151,400 | $201,700 |
| 2015 | $6,878 | $308,300 | $148,300 | $160,000 |
| 2014 | $6,665 | $299,000 | $141,600 | $157,400 |
Agents Affiliated with this Home
-
J
Seller's Agent in 2021
Jay Beausoleil
Redfin Corp.
-
M
Buyer's Agent in 2021
Murillo Abdalla
Mega Realty Services
(508) 816-7311
4 in this area
116 Total Sales
-

Seller's Agent in 2020
Ryan Wilson
Keller Williams Realty
(781) 424-6286
1 in this area
674 Total Sales
-

Buyer's Agent in 2020
Mary Brannelly
Barrett Sotheby's International Realty
(978) 263-1166
4 in this area
69 Total Sales
-

Seller's Agent in 2017
Derek Greene
The Greene Realty Group
(860) 560-1006
1 in this area
2,964 Total Sales
Map
Source: MLS Property Information Network (MLS PIN)
MLS Number: 72163664
APN: MAYN-000025-000000-000003
- 7 Louise St
- 50 Mckinley St Unit 52
- 42-44 Walnut St
- 49-51 Douglas Ave
- 10 Oak Ridge Dr Unit 6
- 16 Waltham St
- 5 Tobin Dr
- 14 Cutting Dr
- 14 Vose Hill Rd
- 16 Florida Rd
- 21 Prospect St
- 215 Main St Unit 3
- 3 Bent Ave
- 20 Howard Rd
- 66 Powder Mill Rd
- 6 Deer Path Unit 4
- 69 Powder Mill Rd
- 49 Summer Hill Rd
- 57 Longfellow Rd
- 5 Taintor Dr
