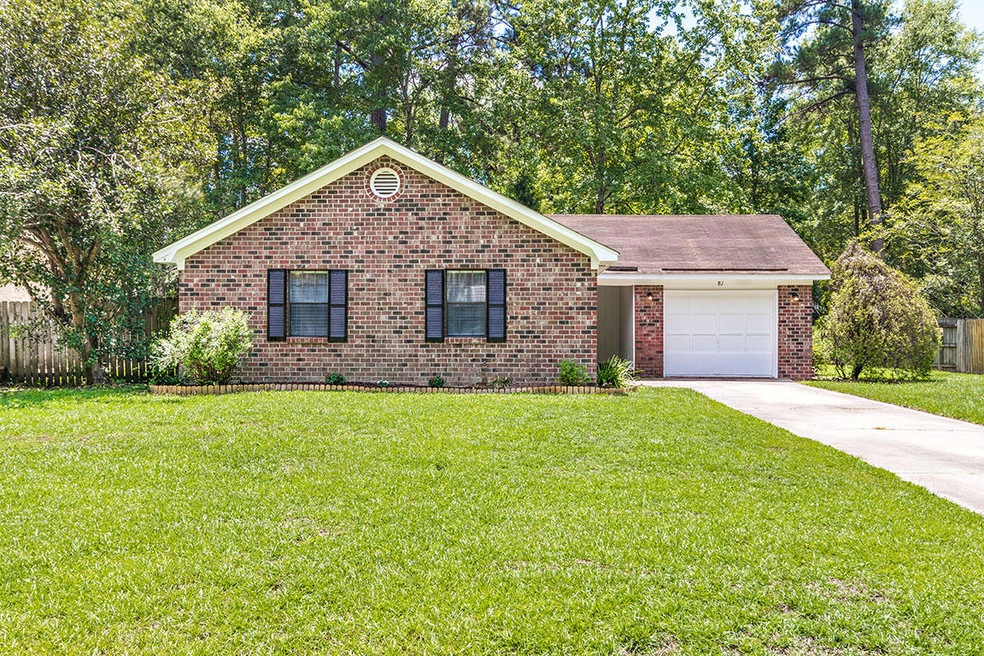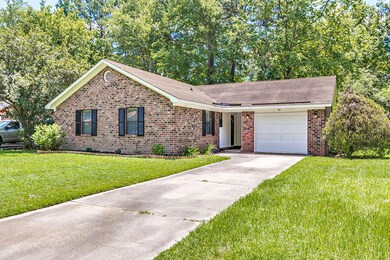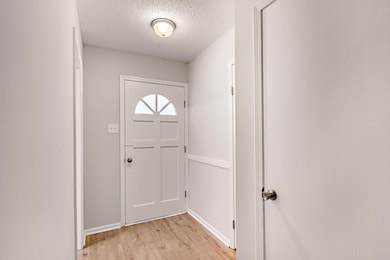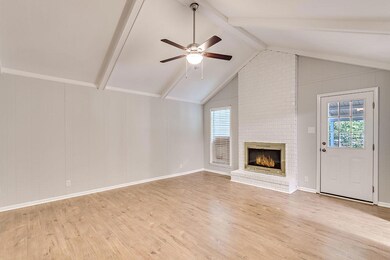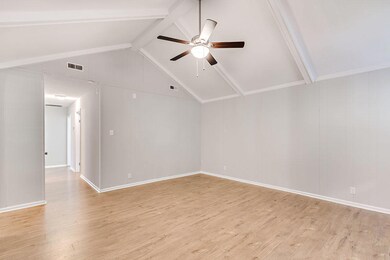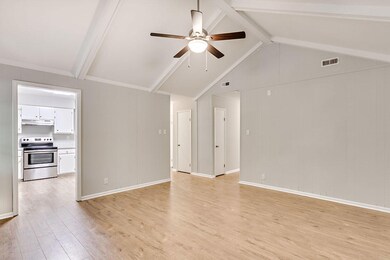
81 Peppertree Ln North Charleston, SC 29420
Estimated Value: $238,000 - $326,000
Highlights
- Cathedral Ceiling
- Wood Flooring
- Covered patio or porch
- Fort Dorchester High School Rated A-
- Bonus Room
- Beamed Ceilings
About This Home
As of August 2019This charming brick ranch home is nestled on a quiet street in an established neighborhood, with no HOA. It's also located in the desirable Dorchester II School District. As you enter, you'll be greeted by new laminate wood floors, vaulted ceilings, and a great floor plan, with a nice flow for entertaining and everyday living. Enjoy cool evenings in front of the cozy fireplace, in the family room. The eat-in kitchen boasts stainless steel appliances, new countertops, white cabinetry, and ample cabinet and counter space. The converted garage could be used as a 4th bedroom or it would also make an excellent game room or entertainment room. The patio and the fenced-in backyard will be perfect for grilling out, entertaining, or watching the kids play.Conveniently located near shopping, dining, and the interstate. Come see your new home, today!
Last Agent to Sell the Property
Jeff Cook Real Estate LPT Realty License #41438 Listed on: 06/26/2019

Home Details
Home Type
- Single Family
Est. Annual Taxes
- $1,054
Year Built
- Built in 1979
Lot Details
- 9,583 Sq Ft Lot
- Lot Dimensions are 84x120x66x12x110
- Aluminum or Metal Fence
- Interior Lot
Home Design
- Brick Exterior Construction
- Slab Foundation
- Architectural Shingle Roof
Interior Spaces
- 1,142 Sq Ft Home
- 1-Story Property
- Beamed Ceilings
- Popcorn or blown ceiling
- Cathedral Ceiling
- Ceiling Fan
- Entrance Foyer
- Family Room with Fireplace
- Bonus Room
- Eat-In Kitchen
- Laundry Room
Flooring
- Wood
- Laminate
- Vinyl
Bedrooms and Bathrooms
- 3 Bedrooms
- 2 Full Bathrooms
Parking
- Converted Garage
- Off-Street Parking
Outdoor Features
- Covered patio or porch
Schools
- Windsor Hill Elementary School
- River Oaks Middle School
- Ft. Dorchester High School
Utilities
- Central Air
- No Heating
Community Details
- Pepperidge Subdivision
Ownership History
Purchase Details
Home Financials for this Owner
Home Financials are based on the most recent Mortgage that was taken out on this home.Purchase Details
Purchase Details
Purchase Details
Similar Homes in North Charleston, SC
Home Values in the Area
Average Home Value in this Area
Purchase History
| Date | Buyer | Sale Price | Title Company |
|---|---|---|---|
| Breaker David R | $175,000 | Southeastern Title Co Llc | |
| S C Land Trust Llc | $96,000 | Southeastern Title Co Llc | |
| Hatcher Sheila | -- | None Available | |
| Gall Christi | -- | Southwestern Title Co Llc |
Mortgage History
| Date | Status | Borrower | Loan Amount |
|---|---|---|---|
| Open | Breaker David R | $215,710 | |
| Closed | Breaker David R | $169,750 | |
| Previous Owner | Elliott Ralph C | $169,500 |
Property History
| Date | Event | Price | Change | Sq Ft Price |
|---|---|---|---|---|
| 08/08/2019 08/08/19 | Sold | $175,000 | 0.0% | $153 / Sq Ft |
| 07/09/2019 07/09/19 | Pending | -- | -- | -- |
| 06/26/2019 06/26/19 | For Sale | $175,000 | -- | $153 / Sq Ft |
Tax History Compared to Growth
Tax History
| Year | Tax Paid | Tax Assessment Tax Assessment Total Assessment is a certain percentage of the fair market value that is determined by local assessors to be the total taxable value of land and additions on the property. | Land | Improvement |
|---|---|---|---|---|
| 2024 | $1,054 | $9,376 | $2,000 | $7,376 |
| 2023 | $1,054 | $5,683 | $1,600 | $4,083 |
| 2022 | $612 | $4,780 | $920 | $3,860 |
| 2021 | $612 | $4,780 | $920 | $3,860 |
| 2020 | $549 | $5,683 | $1,600 | $4,083 |
| 2019 | $534 | $4,775 | $920 | $3,855 |
| 2018 | $437 | $4,150 | $800 | $3,350 |
| 2017 | $435 | $4,150 | $800 | $3,350 |
| 2016 | $425 | $4,150 | $800 | $3,350 |
| 2015 | $424 | $4,150 | $800 | $3,350 |
| 2014 | $337 | $90,735 | $0 | $0 |
| 2013 | -- | $3,630 | $0 | $0 |
Agents Affiliated with this Home
-
Jeff Cook

Seller's Agent in 2019
Jeff Cook
Jeff Cook Real Estate LPT Realty
(843) 270-2280
2,396 Total Sales
-
Ernest Govan

Buyer's Agent in 2019
Ernest Govan
Keller Williams Key
(702) 350-3522
100 Total Sales
Map
Source: CHS Regional MLS
MLS Number: 19019126
APN: 172-12-02-047
- 000 Hunters Ridge Ln
- 00 Hunters Ridge Ln
- 0 Hunters Ridge Ln
- 78 Hunters Ridge Ln
- 8254 Timberidge Ct
- 8268 Timberidge Ct
- 0 Old Hertz Rd Unit 25004561
- 0 Old Hertz Rd Unit 25004560
- 8311 Whitehaven Dr
- 00 University Dr
- 8451 Walsham St
- 0 Ashley Phosphate Rd Unit Lt25d 24026691
- 7639 Hillandale Rd
- 3801 Battleview Ct
- 3784 Scotts Mill Dr
- 20 Stratton Dr
- 8363 Water Ash Way
- 7639 Northhaven Dr
- 8402 Loggers Run
- 0 University Dr Unit 25001836
- 81 Peppertree Ln
- 79 Peppertree Ln
- 63 Peppertree Ln
- 83 Peppertree Ln
- 410 Willow Ct
- 406 Willow Ct
- 408 Willow Ct
- 77 Peppertree Ln
- 66 Peppertree Ln
- 68 Peppertree Ln
- 412 Willow Ct
- 64 Peppertree Ln
- 70 Peppertree Ln
- 75 Peppertree Ln
- 8152 N Wesley Ct
- 414 Willow Ct
- 72 Peppertree Ln
- 85 Peppertree Ln
- 411 Willow Ct
- 62 Peppertree Ln
