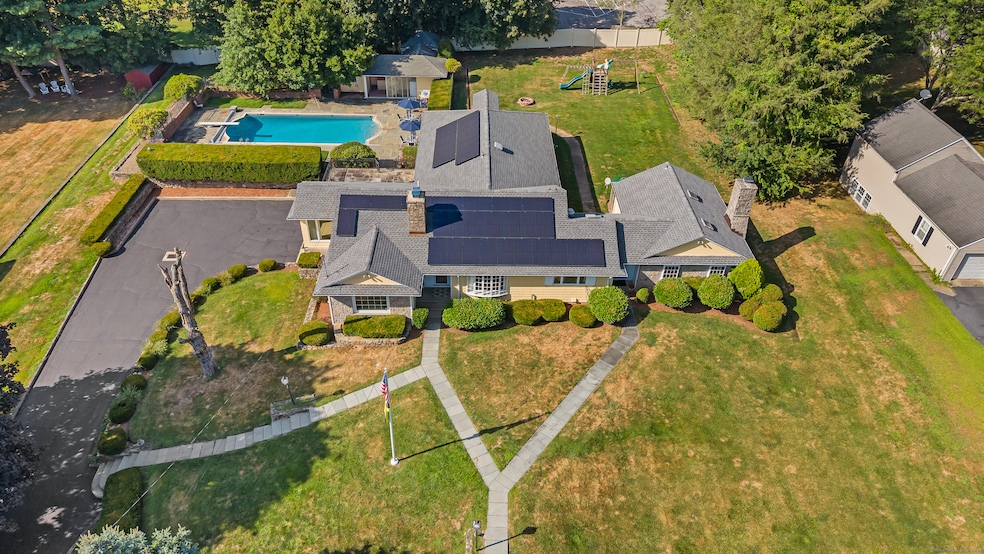
81 Plymouth Ave Trumbull, CT 06611
West Trumbull NeighborhoodEstimated payment $6,269/month
Highlights
- Pool House
- 0.9 Acre Lot
- Attic
- Frenchtown Elementary School Rated A-
- Ranch Style House
- 2 Fireplaces
About This Home
Welcome to a true hidden gem in Trumbull, CT! This expansive custom-built Ranch offers more than 3200 sq.ft. of single-level living, including 5 bedrooms and 3.5 bathrooms. At the heart of the home, the kitchen is both stylish and functional, with quartz countertops, stainless steel appliances, and a breakfast area that invites casual dining. The kitchen opens to an inviting family room, where exposed beams, a classic fireplace and wet bar, create an ideal space for entertaining or relaxing evenings at home. A dining room with built-in shelving adds warmth and character, while the living room, with its picture windows and second fireplace, leads to a sunroom that opens to a terrace with sweeping views of the Hills of Trumbull. The main level also features a primary bedroom with his/hers walk-in closets, as well as a full bathroom with stall shower. Four generously-sized bedrooms complete the wing, featuring a pair connected by a Jack-and Jill bathroom, along with another full bathroom located in the same hallway. The lower level includes 2 fully-finished soundproof rooms, perfect for a rec room or office. Resort-style living awaits outdoors with a heated Gunite pool, surrounded by elegant brick and iron fencing, and a pool house with dual showers. The three-car stone-arched garage and professionally landscaped property adds to the stunning curb appeal. An extraordinary home in one of Trumbull's most welcoming neighborhoods, don't miss this opportunity to make it yours!
Open House Schedule
-
Sunday, September 07, 20251:00 to 3:00 pm9/7/2025 1:00:00 PM +00:009/7/2025 3:00:00 PM +00:00Add to Calendar
Home Details
Home Type
- Single Family
Est. Annual Taxes
- $15,515
Year Built
- Built in 1948
Lot Details
- 0.9 Acre Lot
- Property is zoned 110
Parking
- 3 Car Garage
Home Design
- Ranch Style House
- Concrete Foundation
- Frame Construction
- Asphalt Shingled Roof
- Wood Siding
Interior Spaces
- 2,883 Sq Ft Home
- 2 Fireplaces
- Walkup Attic
Kitchen
- Built-In Oven
- Electric Cooktop
- Dishwasher
Bedrooms and Bathrooms
- 5 Bedrooms
Laundry
- Laundry on main level
- Dryer
- Washer
Partially Finished Basement
- Heated Basement
- Basement Fills Entire Space Under The House
- Garage Access
- Basement Storage
Eco-Friendly Details
- Heating system powered by active solar
Pool
- Pool House
- Heated In Ground Pool
- Gunite Pool
Location
- Property is near shops
- Property is near a golf course
Schools
- Frenchtown Elementary School
- Madison Middle School
- Trumbull High School
Utilities
- Central Air
- Radiator
- Baseboard Heating
- Heating System Uses Oil
- Gas Available at Street
- Fuel Tank Located in Basement
Listing and Financial Details
- Assessor Parcel Number 393919
Map
Home Values in the Area
Average Home Value in this Area
Tax History
| Year | Tax Paid | Tax Assessment Tax Assessment Total Assessment is a certain percentage of the fair market value that is determined by local assessors to be the total taxable value of land and additions on the property. | Land | Improvement |
|---|---|---|---|---|
| 2025 | $15,515 | $422,240 | $165,620 | $256,620 |
| 2024 | $15,077 | $422,240 | $165,620 | $256,620 |
| 2023 | $14,836 | $422,240 | $165,620 | $256,620 |
| 2022 | $14,597 | $422,240 | $165,620 | $256,620 |
| 2021 | $12,521 | $344,330 | $0 | $0 |
| 2020 | $5,233 | $344,330 | $0 | $0 |
| 2018 | $11,598 | $332,640 | $137,970 | $194,670 |
| 2017 | $11,383 | $332,640 | $137,970 | $194,670 |
| 2016 | $11,090 | $332,640 | $137,970 | $194,670 |
| 2015 | $11,363 | $339,500 | $138,000 | $201,500 |
| 2014 | $11,122 | $339,500 | $138,000 | $201,500 |
Property History
| Date | Event | Price | Change | Sq Ft Price |
|---|---|---|---|---|
| 09/30/2014 09/30/14 | Sold | $490,000 | -10.9% | $170 / Sq Ft |
| 08/03/2014 08/03/14 | Pending | -- | -- | -- |
| 07/10/2014 07/10/14 | For Sale | $550,000 | -- | $191 / Sq Ft |
Purchase History
| Date | Type | Sale Price | Title Company |
|---|---|---|---|
| Warranty Deed | $490,000 | -- | |
| Deed | $415,000 | -- | |
| Warranty Deed | $363,000 | -- |
Mortgage History
| Date | Status | Loan Amount | Loan Type |
|---|---|---|---|
| Open | $486,220 | Stand Alone Refi Refinance Of Original Loan | |
| Closed | $430,000 | Stand Alone Refi Refinance Of Original Loan | |
| Closed | $400,000 | Stand Alone Refi Refinance Of Original Loan | |
| Closed | $429,900 | Stand Alone Refi Refinance Of Original Loan | |
| Previous Owner | $146,350 | No Value Available | |
| Previous Owner | $153,000 | No Value Available |
Similar Homes in Trumbull, CT
Source: SmartMLS
MLS Number: 24120013
APN: TRUM-000010E-000000-000023
- 5085 Main St
- 32 Koger Rd
- 28 Deerfield Dr
- 5017 Main St
- 185 Sequoia Rd
- 4070 Madison Ave
- 4666 Main St
- 376 Folino Dr
- 376 Dexter Dr
- 290 Folino Dr
- 3456 Madison Ave
- 37 Tarinelli Cir
- 100 Oakview Dr
- 3370 Madison Ave Unit 3A
- 15 Plum Tree Ln
- 311 Cambridge St
- 20 Heritage Place
- 150 Anton St
- 90 Village Ln
- 5545 Park Ave Unit 424






