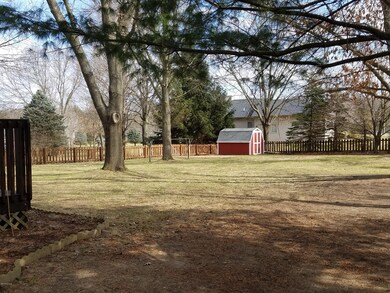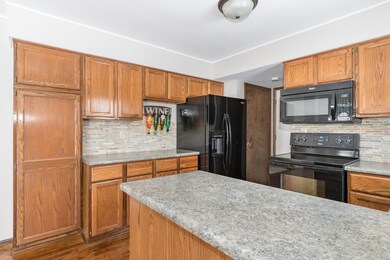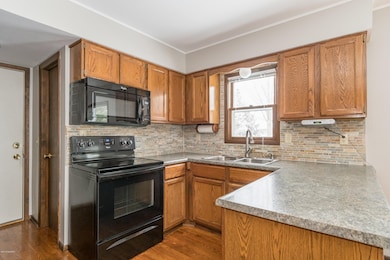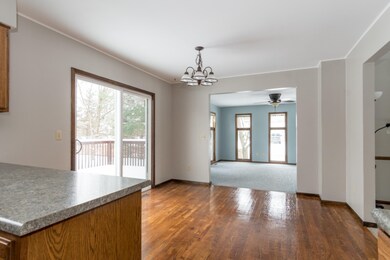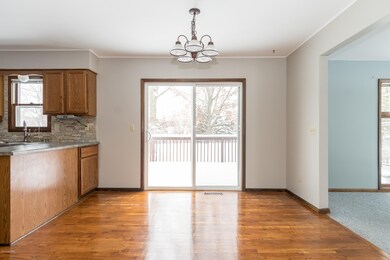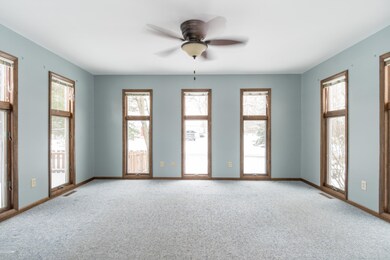
81 S 2nd St Kalamazoo, MI 49009
Highlights
- Deck
- Recreation Room
- Wood Flooring
- Mattawan Later Elementary School Rated A-
- Traditional Architecture
- 2 Car Attached Garage
About This Home
As of October 2020This is the Whole Package...Mattawan Schools, fantastic location, large mature and fenced yard, a wonderful floorplan for the family that enjoys space. Beautiful hardwood floors in the remodeled kitchen with new appliances and a spacious dining area that has a slider to the deck. That flows into a bright family room with walls of windows. The living room has a fabulous woodburning fireplace. Upstairs is fabulous with a 2nd floor laundry, master suite with a great master bath, 2 bedrooms with a family bath. The lower level has a large recreation room and bedroom with egress. Fresh paint throughout; new front door, screen door and insulated garage door; water heater, furnace and air replaced; professional landscaping; shed. The backyard has to be seen. Gorgeous trees, deck and patio.
Last Agent to Sell the Property
Chuck Jaqua, REALTOR License #6501243926 Listed on: 02/06/2018

Last Buyer's Agent
Christine Kooiker
Redfin Corporation License #6502432011

Home Details
Home Type
- Single Family
Est. Annual Taxes
- $2,465
Year Built
- Built in 1986
Lot Details
- 0.52 Acre Lot
- Lot Dimensions are 100x225
- Back Yard Fenced
Parking
- 2 Car Attached Garage
- Garage Door Opener
Home Design
- Traditional Architecture
- Composition Roof
- Vinyl Siding
Interior Spaces
- 2-Story Property
- Ceiling Fan
- Wood Burning Fireplace
- Replacement Windows
- Window Treatments
- Living Room with Fireplace
- Dining Area
- Recreation Room
- Wood Flooring
Kitchen
- Eat-In Kitchen
- Range
- Microwave
- Dishwasher
Bedrooms and Bathrooms
- 4 Bedrooms
Laundry
- Dryer
- Washer
Basement
- Basement Fills Entire Space Under The House
- 1 Bedroom in Basement
Outdoor Features
- Deck
- Patio
- Shed
- Storage Shed
Utilities
- Forced Air Heating and Cooling System
- Heating System Uses Natural Gas
- Natural Gas Water Heater
- Septic System
- High Speed Internet
- Cable TV Available
Ownership History
Purchase Details
Home Financials for this Owner
Home Financials are based on the most recent Mortgage that was taken out on this home.Purchase Details
Home Financials for this Owner
Home Financials are based on the most recent Mortgage that was taken out on this home.Purchase Details
Home Financials for this Owner
Home Financials are based on the most recent Mortgage that was taken out on this home.Purchase Details
Home Financials for this Owner
Home Financials are based on the most recent Mortgage that was taken out on this home.Purchase Details
Similar Homes in Kalamazoo, MI
Home Values in the Area
Average Home Value in this Area
Purchase History
| Date | Type | Sale Price | Title Company |
|---|---|---|---|
| Warranty Deed | $235,000 | Devon Title Company | |
| Warranty Deed | $199,900 | Devon Title Company | |
| Interfamily Deed Transfer | -- | Nations Title Agency | |
| Interfamily Deed Transfer | -- | Chicago Title | |
| Quit Claim Deed | -- | None Available |
Mortgage History
| Date | Status | Loan Amount | Loan Type |
|---|---|---|---|
| Open | $237,373 | New Conventional | |
| Previous Owner | $192,753 | VA | |
| Previous Owner | $297,000 | Adjustable Rate Mortgage/ARM | |
| Previous Owner | $85,500 | New Conventional |
Property History
| Date | Event | Price | Change | Sq Ft Price |
|---|---|---|---|---|
| 10/30/2020 10/30/20 | Sold | $235,000 | -4.1% | $107 / Sq Ft |
| 09/06/2020 09/06/20 | Pending | -- | -- | -- |
| 08/27/2020 08/27/20 | For Sale | $245,000 | +22.6% | $111 / Sq Ft |
| 04/12/2018 04/12/18 | Sold | $199,900 | -4.8% | $91 / Sq Ft |
| 03/02/2018 03/02/18 | Pending | -- | -- | -- |
| 02/06/2018 02/06/18 | For Sale | $210,000 | -- | $95 / Sq Ft |
Tax History Compared to Growth
Tax History
| Year | Tax Paid | Tax Assessment Tax Assessment Total Assessment is a certain percentage of the fair market value that is determined by local assessors to be the total taxable value of land and additions on the property. | Land | Improvement |
|---|---|---|---|---|
| 2025 | $1,052 | $129,600 | $0 | $0 |
| 2024 | $1,052 | $122,900 | $0 | $0 |
| 2023 | $1,003 | $98,100 | $0 | $0 |
| 2022 | $3,771 | $89,000 | $0 | $0 |
| 2021 | $3,656 | $87,200 | $0 | $0 |
| 2020 | $3,371 | $85,500 | $0 | $0 |
| 2019 | $3,188 | $82,300 | $0 | $0 |
| 2018 | $2,657 | $75,300 | $0 | $0 |
| 2017 | $0 | $75,300 | $0 | $0 |
| 2016 | -- | $70,900 | $0 | $0 |
| 2015 | -- | $66,900 | $7,500 | $59,400 |
| 2014 | -- | $66,900 | $0 | $0 |
Agents Affiliated with this Home
-
C
Seller's Agent in 2020
Christine Kooiker
Redfin Corporation
-

Buyer's Agent in 2020
Nate Brussee
West Michigan, REALTORS
(269) 350-3012
6 in this area
36 Total Sales
-

Seller's Agent in 2018
Dawn Spencer
Chuck Jaqua, REALTOR
(269) 217-1392
16 in this area
148 Total Sales
Map
Source: Southwestern Michigan Association of REALTORS®
MLS Number: 18004158
APN: 05-20-101-090
- 81 S Skyview Dr
- 630 N 2nd St
- 10145 W Kl Ave
- 10016 Oshtemo Ct
- 0 N 1st St
- 952 S 2nd St
- 10575 W Main St Unit 10577
- 928 Wickford Dr
- 9580 W L Ave
- 9210 W Main St
- 1717 Toscana St
- 37920 22nd St
- 1490 Wickford Dr
- 2109 Toscana St
- 1821 Sienna St
- 22108 W M 43
- 1881 Sienna St
- 1890 N 3rd St
- 2034 Sienna St
- 8560 Western Woods Dr

