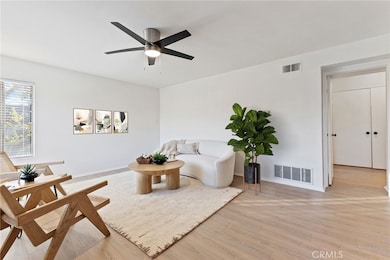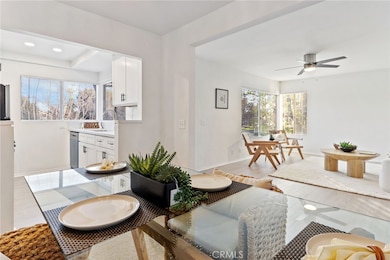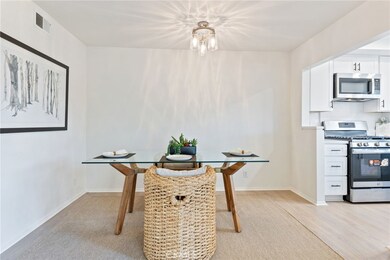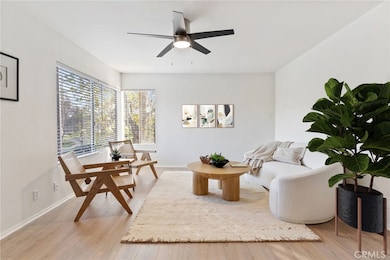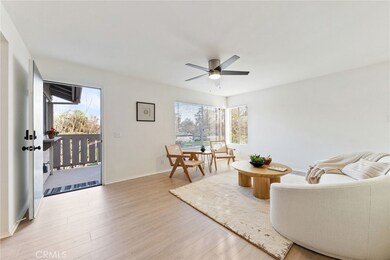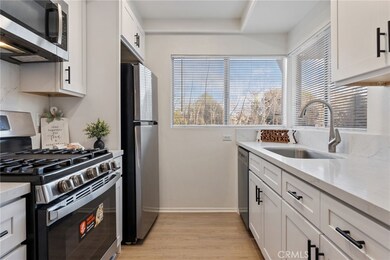
81 Smokestone Unit 12 Irvine, CA 92614
Woodbridge NeighborhoodHighlights
- Access To Lake
- In Ground Pool
- City Lights View
- Meadow Park School Rated A
- Fishing
- 2-minute walk to Smokestone Park
About This Home
As of June 2025Best....Location.....short walking distance of lake, Just fell out of a long escrow........New State of the Art HVAC Innovair Slim4 split system cooling & heat pump. This lovely Woodbridge condo offers an amazing View of trees & parks located just across the street from pool, spa, picnic & BBQ , activities etc. Light & airy throughout this Updated Kitchen with quartz counters, new cabinets, new self cleaning convection oven air fryer, 5 burners with grill oven range, microwave, dishwasher & recessed lighting. Features an upper/end unit with open floor plan to the living room, kitchen and dining area with gorgeous light new laminate waterproof flooring in the kitchen, dining room, living room, hall & bath area. New bath cabinet with a quartz counter. New hardware throughout. New blinds in kitchen and living room. Freshly painted. Lots of windows & light throughout with a deck off the bedroom and large deck in front entrance. A street level storage area with new locking hardware, one assigned covered parking close by. This lovely home sits in a wonderful community that offers amenities including access to lakes, boating & fishing, pools, tennis courts, Pickleball, basketball etc. playgrounds and many parks within walking distance or a short drive if needed. Easy access to freeways & shopping and NO Mello Roo's tax. This home is in a highly desirable area and will not last!
Last Agent to Sell the Property
Smart1 Real Estate Brokerage Phone: 714-788-4998 License #00837266 Listed on: 11/23/2024
Property Details
Home Type
- Condominium
Est. Annual Taxes
- $2,257
Year Built
- Built in 1980 | Remodeled
Lot Details
- End Unit
- Two or More Common Walls
- Cul-De-Sac
- Wood Fence
HOA Fees
Property Views
- City Lights
- Park or Greenbelt
- Neighborhood
Home Design
- Planned Development
- Fire Rated Drywall
- Asphalt Roof
- Pre-Cast Concrete Construction
- Stucco
Interior Spaces
- 731 Sq Ft Home
- 1-Story Property
- Open Floorplan
- Recessed Lighting
- Blinds
- Formal Dining Room
- Storage
- Pest Guard System
Kitchen
- Galley Kitchen
- Updated Kitchen
- Self-Cleaning Convection Oven
- Free-Standing Range
- <<microwave>>
- Water Line To Refrigerator
- Dishwasher
- Quartz Countertops
- Self-Closing Cabinet Doors
- Disposal
Flooring
- Carpet
- Laminate
Bedrooms and Bathrooms
- 1 Primary Bedroom on Main
- All Upper Level Bedrooms
- 1 Full Bathroom
- Quartz Bathroom Countertops
- Makeup or Vanity Space
- Private Water Closet
- <<tubWithShowerToken>>
Laundry
- Laundry Room
- Gas And Electric Dryer Hookup
Parking
- Carport
- Parking Available
- Guest Parking
Accessible Home Design
- Low Pile Carpeting
Eco-Friendly Details
- ENERGY STAR Qualified Appliances
- ENERGY STAR Qualified Equipment for Heating
Pool
- In Ground Pool
- Spa
Outdoor Features
- Access To Lake
- Lake Privileges
- Balcony
- Deck
- Open Patio
- Outdoor Storage
- Front Porch
Location
- Property is near a park
- Property is near public transit
Schools
- Woodbridge High School
Utilities
- High Efficiency Air Conditioning
- Central Air
- High Efficiency Heating System
- Air Source Heat Pump
- Natural Gas Connected
- Gas Water Heater
- Cable TV Available
Listing and Financial Details
- Legal Lot and Block 1 / 1
- Tax Tract Number 10336
- Assessor Parcel Number 93747012
- $151 per year additional tax assessments
- Seller Considering Concessions
Community Details
Overview
- 205 Units
- Woodbridge Village Association, Phone Number (949) 786-1800
- Park Vista Association, Phone Number (714) 544-7755
- Park Vista Subdivision
- Maintained Community
- Community Lake
Amenities
- Community Barbecue Grill
- Picnic Area
- Clubhouse
- Meeting Room
Recreation
- Tennis Courts
- Pickleball Courts
- Bocce Ball Court
- Community Playground
- Community Pool
- Community Spa
- Fishing
- Park
- Water Sports
- Hiking Trails
- Bike Trail
Security
- Carbon Monoxide Detectors
- Fire and Smoke Detector
Ownership History
Purchase Details
Home Financials for this Owner
Home Financials are based on the most recent Mortgage that was taken out on this home.Purchase Details
Similar Homes in Irvine, CA
Home Values in the Area
Average Home Value in this Area
Purchase History
| Date | Type | Sale Price | Title Company |
|---|---|---|---|
| Grant Deed | $649,000 | Wfg National Title | |
| Interfamily Deed Transfer | -- | -- |
Mortgage History
| Date | Status | Loan Amount | Loan Type |
|---|---|---|---|
| Previous Owner | $69,000 | Unknown | |
| Previous Owner | $80,348 | Unknown |
Property History
| Date | Event | Price | Change | Sq Ft Price |
|---|---|---|---|---|
| 06/15/2025 06/15/25 | For Rent | $2,950 | 0.0% | -- |
| 06/04/2025 06/04/25 | Sold | $648,888 | 0.0% | $888 / Sq Ft |
| 05/25/2025 05/25/25 | Price Changed | $648,888 | -1.5% | $888 / Sq Ft |
| 05/14/2025 05/14/25 | Price Changed | $658,888 | -1.6% | $901 / Sq Ft |
| 04/23/2025 04/23/25 | For Sale | $669,888 | 0.0% | $916 / Sq Ft |
| 04/07/2025 04/07/25 | Pending | -- | -- | -- |
| 03/19/2025 03/19/25 | For Sale | $669,888 | +3.2% | $916 / Sq Ft |
| 01/09/2025 01/09/25 | Off Market | $648,888 | -- | -- |
| 01/09/2025 01/09/25 | For Sale | $639,888 | -1.4% | $875 / Sq Ft |
| 12/09/2024 12/09/24 | Off Market | $648,888 | -- | -- |
| 12/03/2024 12/03/24 | Price Changed | $639,888 | +0.2% | $875 / Sq Ft |
| 11/23/2024 11/23/24 | For Sale | $638,888 | 0.0% | $874 / Sq Ft |
| 09/29/2023 09/29/23 | Rented | $2,500 | 0.0% | -- |
| 09/19/2023 09/19/23 | Price Changed | $2,500 | -1.9% | $3 / Sq Ft |
| 09/05/2023 09/05/23 | Price Changed | $2,549 | -3.8% | $3 / Sq Ft |
| 08/31/2023 08/31/23 | For Rent | $2,649 | +15.2% | -- |
| 09/05/2022 09/05/22 | Rented | $2,300 | +4.5% | -- |
| 08/19/2022 08/19/22 | For Rent | $2,200 | -- | -- |
Tax History Compared to Growth
Tax History
| Year | Tax Paid | Tax Assessment Tax Assessment Total Assessment is a certain percentage of the fair market value that is determined by local assessors to be the total taxable value of land and additions on the property. | Land | Improvement |
|---|---|---|---|---|
| 2024 | $2,257 | $203,344 | $124,863 | $78,481 |
| 2023 | $2,200 | $199,357 | $122,414 | $76,943 |
| 2022 | $2,160 | $195,449 | $120,014 | $75,435 |
| 2021 | $2,111 | $191,617 | $117,661 | $73,956 |
| 2020 | $2,098 | $189,653 | $116,455 | $73,198 |
| 2019 | $2,052 | $185,935 | $114,172 | $71,763 |
| 2018 | $2,013 | $182,290 | $111,934 | $70,356 |
| 2017 | $1,971 | $178,716 | $109,739 | $68,977 |
| 2016 | $1,886 | $175,212 | $107,587 | $67,625 |
| 2015 | $1,858 | $172,581 | $105,971 | $66,610 |
| 2014 | $1,823 | $169,201 | $103,895 | $65,306 |
Agents Affiliated with this Home
-
Wei Wang
W
Seller's Agent in 2025
Wei Wang
RE/MAX
(626) 427-5886
1 in this area
74 Total Sales
-
Cynthia Rule

Seller's Agent in 2025
Cynthia Rule
Smart1 Real Estate
(714) 788-4998
1 in this area
14 Total Sales
-
Yanfeng Wu

Buyer's Agent in 2023
Yanfeng Wu
Zutila, Inc
(949) 287-8816
1 in this area
39 Total Sales
-
Kambiz Ansari
K
Seller's Agent in 2022
Kambiz Ansari
Berkshire Hathaway HomeService
(949) 644-6200
29 Total Sales
-
Bita Tahmasebi

Seller Co-Listing Agent in 2022
Bita Tahmasebi
Berkshire Hathaway HomeService
(949) 332-0864
7 in this area
135 Total Sales
-
A
Buyer's Agent in 2022
Abdul Qadeer
Keller Williams Realty N. Tustin
Map
Source: California Regional Multiple Listing Service (CRMLS)
MLS Number: OC24238795
APN: 937-470-12
- 16 Wayfarer
- 35 Havenwood Unit 83
- 23 Thunder Trail Unit 12
- 11 Thunder Trail Unit 6
- 77 Havenwood Unit 27
- 61 Greenfield Unit 68
- 10 Windsong
- 111 Greenfield
- 15 Waterway Unit 11
- 12 Woodleaf
- 38 Woodleaf Unit 203
- 53 Misty Run Unit 10
- 15 Firestone Unit 4
- 72 Coral Lake Unit 38
- 63 Coral Lake Unit 31
- 29 Blackswan
- 68 Timber Run Unit 45
- 44 Clearbrook Unit 57
- 3 Andria
- 20 Marigold Unit 15

