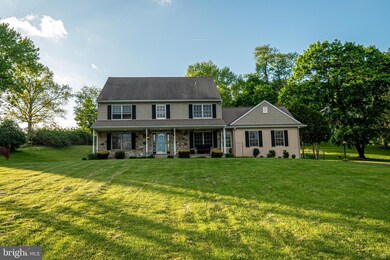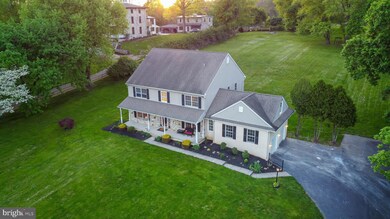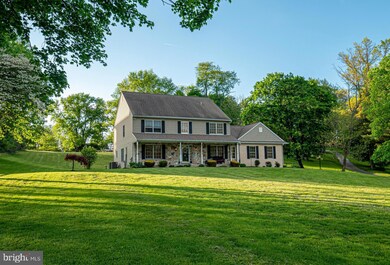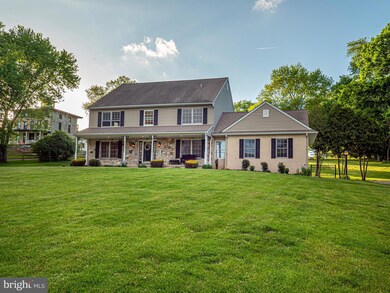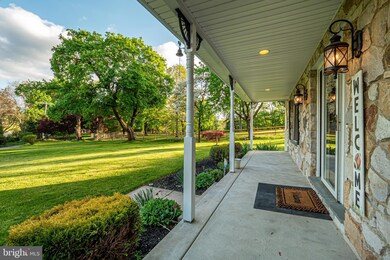
81 Tanguy Rd Glen Mills, PA 19342
Upper Delaware County NeighborhoodEstimated Value: $866,000 - $1,103,000
Highlights
- Gourmet Kitchen
- 1.9 Acre Lot
- Colonial Architecture
- Penn Wood Elementary School Rated A-
- Open Floorplan
- Private Lot
About This Home
As of December 2022Welcome to 81 Tanguy Rd in Glen Mills! The wait for a move in ready and completely updated home on a large lot is finally over. Everything is new new new! This handsome colonial sits proud well above the street on a premium open lot. A charming covered front porch welcomes you. Once inside, you are greeted with a dramatic 2 story foyer enhanced by raised panel trim detail and a designer chandelier. The brilliantly designed floor plan has all your must have features including huge kitchen, sunken family room, formal dining room, first floor private office, large mud room, and 4 large bedrooms with ample closet space. The highlight of the main level is the kitchen. It is a cook’s dream! It features gas cooking, new stainless appliances, vented hood, quartz counters, single deep farm sink, custom backsplash, shaker style cabinets, soft close drawers and doors, massive island with pendant lights, and breakfast area. The home office is another amazing space on the main level. It makes for the perfect home office with built ins, door for privacy, and double window overlooking the front yard. Head upstairs and prepared to be wowed by the primary bedroom suite. The bedroom has the size you expect with two closets, one is a walk in with organizer. The en suite is like having a spa at home! It includes free standing soaking tub, double vanity, walk in shower, and a walk in linen closet. Three additional generously sized bedrooms and a fully renovated hall bath complete this level. Need more space? The fully finished basement with full bath and LED lights galore adds over 1,500 SF of additional living space and is large enough for separate areas to use as you see fit. A patio accessed by sliders from the breakfast area and family room is great for capturing the beautiful sunsets. Need more value? Two brand new Lennox high efficiency HVAC system were just installed. All of this, plus super low taxes and no HOA in West Chester Area School District. You simply can’t beat the convenience of this location with quick access to DE, bridges to NJ, Philly airport, WC and Media Boroughs, Newtown Square's Ellis Preserve Town Center, and all the shopping and dining in Glen Mills. Squire Cheyney Park is around the corner where you can walk for miles while enjoying the views. Your home search ends here but only if you act fast!
Last Agent to Sell the Property
LPT Realty, LLC License #RS164185L Listed on: 05/14/2022

Home Details
Home Type
- Single Family
Est. Annual Taxes
- $5,930
Year Built
- Built in 1990 | Remodeled in 2022
Lot Details
- 1.9 Acre Lot
- Private Lot
- Open Lot
- Back, Front, and Side Yard
- Property is in excellent condition
Parking
- 2 Car Direct Access Garage
- 7 Driveway Spaces
- Side Facing Garage
- Garage Door Opener
Home Design
- Colonial Architecture
- Pitched Roof
- Shingle Roof
- Stone Siding
- Vinyl Siding
- Concrete Perimeter Foundation
- Stucco
Interior Spaces
- Property has 2 Levels
- Open Floorplan
- Built-In Features
- Two Story Ceilings
- Ceiling Fan
- Recessed Lighting
- Gas Fireplace
- Family Room Off Kitchen
- Formal Dining Room
- Garden Views
- Finished Basement
- Basement Fills Entire Space Under The House
- Laundry on main level
Kitchen
- Gourmet Kitchen
- Breakfast Area or Nook
- Gas Oven or Range
- Range Hood
- Dishwasher
- Stainless Steel Appliances
- Kitchen Island
- Upgraded Countertops
Flooring
- Wood
- Ceramic Tile
- Luxury Vinyl Plank Tile
Bedrooms and Bathrooms
- 4 Bedrooms
- En-Suite Bathroom
- Walk-In Closet
- Soaking Tub
- Walk-in Shower
Outdoor Features
- Patio
- Exterior Lighting
Schools
- Penn Wood Elementary School
- Stetson Middle School
- Rustin High School
Utilities
- Central Air
- Back Up Gas Heat Pump System
- Heating System Powered By Leased Propane
- Underground Utilities
- Water Treatment System
- Well
- Propane Water Heater
- On Site Septic
Community Details
- No Home Owners Association
Listing and Financial Details
- Tax Lot 002-000
- Assessor Parcel Number 44-00-00340-00
Ownership History
Purchase Details
Home Financials for this Owner
Home Financials are based on the most recent Mortgage that was taken out on this home.Purchase Details
Home Financials for this Owner
Home Financials are based on the most recent Mortgage that was taken out on this home.Purchase Details
Similar Homes in the area
Home Values in the Area
Average Home Value in this Area
Purchase History
| Date | Buyer | Sale Price | Title Company |
|---|---|---|---|
| Wilcox Elizabeth A | $849,900 | -- | |
| Costanzo Michael A | $630,000 | Lighthouse Stlmt Svcs Llc | |
| Gerace Victor F | $85,000 | -- |
Mortgage History
| Date | Status | Borrower | Loan Amount |
|---|---|---|---|
| Open | Wilcox Elizabeth A | $679,920 | |
| Previous Owner | Costanzo Michael A | $504,000 | |
| Previous Owner | Costanzo Michael A | $63,000 | |
| Previous Owner | Gerace Victor F | $370,000 | |
| Previous Owner | Gerace Victor F | $100,000 |
Property History
| Date | Event | Price | Change | Sq Ft Price |
|---|---|---|---|---|
| 12/16/2022 12/16/22 | Sold | $849,900 | 0.0% | $179 / Sq Ft |
| 10/02/2022 10/02/22 | Pending | -- | -- | -- |
| 08/22/2022 08/22/22 | Price Changed | $849,900 | -4.5% | $179 / Sq Ft |
| 07/16/2022 07/16/22 | For Sale | $889,900 | +4.7% | $187 / Sq Ft |
| 05/16/2022 05/16/22 | Off Market | $849,900 | -- | -- |
| 05/14/2022 05/14/22 | For Sale | $889,900 | -- | $187 / Sq Ft |
Tax History Compared to Growth
Tax History
| Year | Tax Paid | Tax Assessment Tax Assessment Total Assessment is a certain percentage of the fair market value that is determined by local assessors to be the total taxable value of land and additions on the property. | Land | Improvement |
|---|---|---|---|---|
| 2024 | $6,203 | $473,830 | $130,860 | $342,970 |
| 2023 | $6,128 | $473,830 | $130,860 | $342,970 |
| 2022 | $5,930 | $473,830 | $130,860 | $342,970 |
| 2021 | $9,316 | $473,830 | $130,860 | $342,970 |
| 2020 | $5,744 | $264,440 | $69,350 | $195,090 |
| 2019 | $5,695 | $264,440 | $69,350 | $195,090 |
| 2018 | $5,503 | $264,440 | $0 | $0 |
| 2017 | $5,371 | $264,440 | $0 | $0 |
| 2016 | $1,451 | $264,440 | $0 | $0 |
| 2015 | $1,481 | $264,440 | $0 | $0 |
| 2014 | $1,481 | $264,440 | $0 | $0 |
Agents Affiliated with this Home
-
Gary Mercer

Seller's Agent in 2022
Gary Mercer
LPT Realty, LLC
(610) 467-5319
25 in this area
1,905 Total Sales
-
Gary Mercer Jr.
G
Seller Co-Listing Agent in 2022
Gary Mercer Jr.
LPT Realty, LLC
(610) 812-6204
18 in this area
241 Total Sales
Map
Source: Bright MLS
MLS Number: PADE2025648
APN: 44-00-00340-00
- 1393 Creek Rd
- 134 Portsmouth Cir
- 12 Dorset Rd
- 120 Freedom Rider Trail
- 143 Station Rd
- 1136 Cardinal Dr
- 2 Wellfleet Ln
- 58 Hunters Ln
- 8 Fallbrook Ln
- 1545 Pheasant Ln
- 1545 Pheasant Ln. & 193a Middletown Rd
- 1016 S Chester Rd
- 1541 Farmers Ln
- 1541 Farmers Ln
- 1523 Johnnys Way
- 254 Old Gradyville Rd
- 4 Chelsea Ct
- 904 S Chester Rd
- 1526 Meadow Ln
- 4 Alexandra Ct
- 81 Tanguy Rd
- 87 Tanguy Rd
- 75 Tanguy Rd
- 96 Tanguy Rd
- 30 County Ln
- 50 County Ln
- 20 County Ln
- 1405 Tanguy Rd
- 10 County Ln
- 21 Strickland Way
- 23 Strickland Way
- 17 Strickland Way
- 25 Strickland Way
- 15 Strickland Way
- 102 Tanguy Rd
- 1401 Tanguy Rd
- 18 Strickland Way
- 14 Strickland Way
- 29 Strickland Way
- 20 Strickland Way


