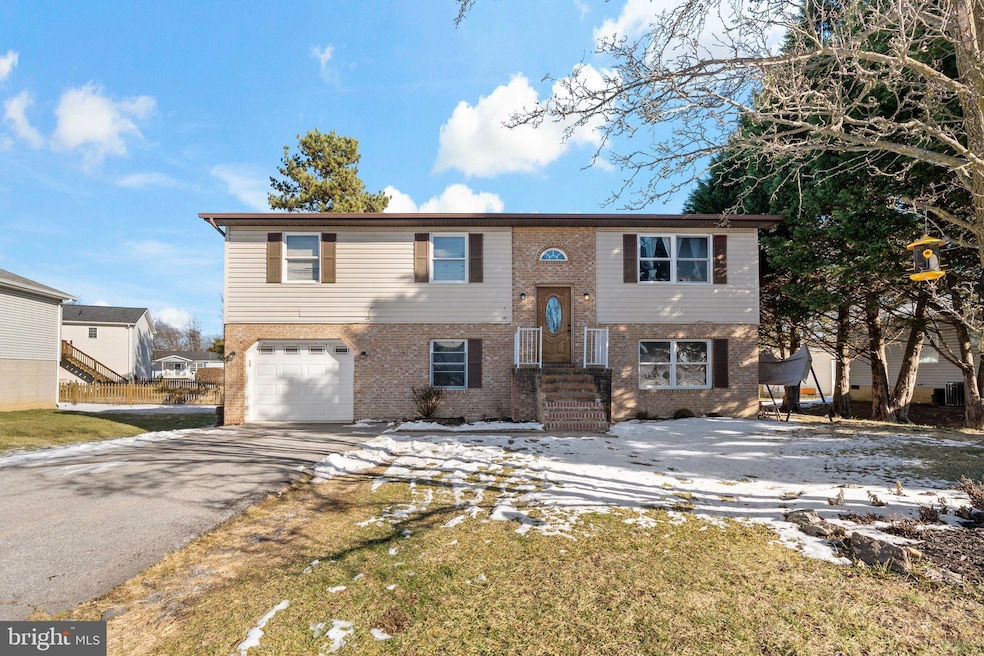
81 Towerview Dr Martinsburg, WV 25404
Highlights
- Traditional Floor Plan
- 1 Car Attached Garage
- En-Suite Primary Bedroom
- Upgraded Countertops
- Chair Railings
- Brick Front
About This Home
As of March 2025This split-foyer offers spacious and affordable living! The main level features a cozy living room next to the open kitchen and dining area along with 3 bedrooms and 2 full baths, including the primary suite. On the lower level, you will find an oversized rec room with 2 additional bedrooms. The lower level also has a rough-in to add another full bath in the future. The large back yard is fenced in and perfect for outdoor entertainment. Other highlights include new flooring in the basement, new trim, and fresh paint. In the established community of Opequon Meadows, this location offers close proximity to local schools, shops, and restaurants. **24-hour notice needed for showing requests. Sale must be contingent upon the seller purchasing another home or coinciding settlements.
Last Agent to Sell the Property
Weichert Realtors - Blue Ribbon License #0225253380 Listed on: 01/24/2025

Home Details
Home Type
- Single Family
Est. Annual Taxes
- $740
Year Built
- Built in 1997
Lot Details
- 9,148 Sq Ft Lot
HOA Fees
- $6 Monthly HOA Fees
Parking
- 1 Car Attached Garage
- Front Facing Garage
- Garage Door Opener
- Driveway
Home Design
- Split Level Home
- Permanent Foundation
- Asphalt Roof
- Vinyl Siding
- Brick Front
- Concrete Perimeter Foundation
Interior Spaces
- Property has 2 Levels
- Traditional Floor Plan
- Chair Railings
- Crown Molding
- Family Room
- Combination Kitchen and Dining Room
Kitchen
- Electric Oven or Range
- Microwave
- Dishwasher
- Upgraded Countertops
Bedrooms and Bathrooms
- En-Suite Primary Bedroom
- 2 Full Bathrooms
Laundry
- Dryer
- Washer
Partially Finished Basement
- Connecting Stairway
- Exterior Basement Entry
Utilities
- Forced Air Heating and Cooling System
- Electric Water Heater
- Public Septic
Community Details
- Opequon Meadows Subdivision
Listing and Financial Details
- Tax Lot 102
- Assessor Parcel Number 020810M006200110000
Similar Homes in Martinsburg, WV
Home Values in the Area
Average Home Value in this Area
Mortgage History
| Date | Status | Loan Amount | Loan Type |
|---|---|---|---|
| Closed | $113,265 | New Conventional |
Property History
| Date | Event | Price | Change | Sq Ft Price |
|---|---|---|---|---|
| 06/11/2025 06/11/25 | For Rent | $2,600 | 0.0% | -- |
| 03/24/2025 03/24/25 | Sold | $260,000 | -7.1% | $129 / Sq Ft |
| 01/24/2025 01/24/25 | For Sale | $280,000 | 0.0% | $139 / Sq Ft |
| 01/23/2025 01/23/25 | Price Changed | $280,000 | +111.9% | $139 / Sq Ft |
| 06/27/2016 06/27/16 | Sold | $132,150 | +1.7% | -- |
| 05/24/2016 05/24/16 | Pending | -- | -- | -- |
| 05/19/2016 05/19/16 | For Sale | $129,900 | +17.0% | -- |
| 01/31/2015 01/31/15 | Sold | $111,000 | -3.5% | $97 / Sq Ft |
| 12/29/2014 12/29/14 | Pending | -- | -- | -- |
| 12/18/2014 12/18/14 | For Sale | $115,000 | -- | $101 / Sq Ft |
Tax History Compared to Growth
Tax History
| Year | Tax Paid | Tax Assessment Tax Assessment Total Assessment is a certain percentage of the fair market value that is determined by local assessors to be the total taxable value of land and additions on the property. | Land | Improvement |
|---|---|---|---|---|
| 2024 | $1,423 | $115,920 | $29,760 | $86,160 |
| 2023 | $1,431 | $113,220 | $27,060 | $86,160 |
| 2022 | $1,220 | $104,820 | $24,660 | $80,160 |
| 2021 | $1,152 | $98,220 | $22,860 | $75,360 |
| 2020 | $1,103 | $93,900 | $22,860 | $71,040 |
| 2019 | $1,077 | $91,140 | $22,860 | $68,280 |
| 2018 | $932 | $78,660 | $20,460 | $58,200 |
| 2017 | $925 | $77,640 | $20,580 | $57,060 |
| 2016 | $896 | $74,520 | $18,000 | $56,520 |
| 2015 | $914 | $73,980 | $18,000 | $55,980 |
| 2014 | $917 | $74,040 | $18,000 | $56,040 |
Agents Affiliated with this Home
-
Brandon Bennett

Seller's Agent in 2025
Brandon Bennett
Weichert Corporate
(304) 702-3490
39 in this area
84 Total Sales
-
Gavin Washington

Seller's Agent in 2025
Gavin Washington
Weichert Corporate
(304) 839-7040
58 in this area
121 Total Sales
-
M
Seller's Agent in 2016
Michelle Carr
Exit Success Realty
-
Saira Campbell

Buyer's Agent in 2016
Saira Campbell
Gain Realty
(304) 279-6480
53 in this area
108 Total Sales
-
A
Seller's Agent in 2015
Amy Perkins
The KW Collective
-
Sarah Combs

Buyer's Agent in 2015
Sarah Combs
Hoffman Realty
(304) 671-4839
65 in this area
158 Total Sales
Map
Source: Bright MLS
MLS Number: WVBE2036736
APN: 08-10M-00620011
- 6 Blake Ct
- 136 Kimberly Dr
- 92 Sylvia Ct
- 309 Legion St
- 73 Teakwood Dr
- 62 Teakwood Dr
- 404 Athletic St
- 15 Teakwood Dr
- 308 Twigg Dr
- 47 Picture Mountain Dr
- 107 Veronica Dr
- 32 Mojave Dr
- 26 Pantaneiro Place
- 34 Pantanierio
- 0 Unit WVBE2042038
- 269 Barrel Race Rd
- 199 Aqueduct Ave
- 0 N Queen St
- 120 Ellis St
- 511 E Moler Ave






