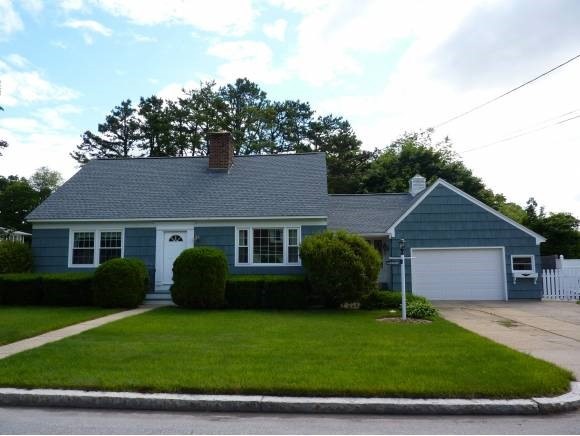
81 Upland St Manchester, NH 03102
Rimmon Heights NeighborhoodEstimated Value: $492,000 - $565,000
Highlights
- Cape Cod Architecture
- Wood Flooring
- 1 Car Direct Access Garage
- Deck
- Corner Lot
- Bathtub
About This Home
As of August 2012This is A LOT of house on a beautiful street! See the attached features page for details! Gorgeous hardwood floors on 1st and 2nd flrs and NEW kitchen with Thomasville soft close cabinetry. New Harvey double hung windows, new roof, new upstairs bathroom with tile floors and glass shower. COMPLETELY NEW PEX plumbing and electrical. Not just outlets and faucets, new wires and pipes were run throughout the home along with a new 200amp circuit breaker panel. Large, bright bedrooms and both rooms upstairs have fantastic built ins and space! Private corner lot with beautiful mature landscaping, yard and a majestic corner maple perfect for summer picnics. HUGE attached garage has attic for storage above and ample space for your car and tools. Stackable W/D in the first floor bathroom stays with the home, but plumbing also possible to put W/D in the basement. Newly finished space in basement can have so many uses and the unfinished side is already set up as a workshop. Agent interest.
Last Agent to Sell the Property
Keller Williams Realty-Metropolitan License #061974 Listed on: 06/07/2012

Home Details
Home Type
- Single Family
Est. Annual Taxes
- $5,035
Year Built
- Built in 1949
Lot Details
- 0.25 Acre Lot
- Partially Fenced Property
- Landscaped
- Corner Lot
- Level Lot
Parking
- 1 Car Direct Access Garage
- Parking Storage or Cabinetry
- Automatic Garage Door Opener
Home Design
- Cape Cod Architecture
- Concrete Foundation
- Wood Frame Construction
- Shingle Roof
- Cedar
Interior Spaces
- 1.75-Story Property
- Central Vacuum
- Wood Burning Fireplace
- Fire and Smoke Detector
Kitchen
- Electric Range
- Microwave
- Dishwasher
Flooring
- Wood
- Tile
- Vinyl
Bedrooms and Bathrooms
- 3 Bedrooms
- Bathroom on Main Level
- Bathtub
Laundry
- Laundry on main level
- Dryer
- Washer
Partially Finished Basement
- Basement Fills Entire Space Under The House
- Connecting Stairway
- Interior Basement Entry
Schools
- Northwest Elementary School
- Parkside Middle School
- Manchester West High School
Utilities
- Baseboard Heating
- Hot Water Heating System
- Heating System Uses Oil
- 200+ Amp Service
- Water Heater
Additional Features
- Hard or Low Nap Flooring
- Deck
Listing and Financial Details
- Tax Lot 0031
Ownership History
Purchase Details
Home Financials for this Owner
Home Financials are based on the most recent Mortgage that was taken out on this home.Similar Homes in Manchester, NH
Home Values in the Area
Average Home Value in this Area
Purchase History
| Date | Buyer | Sale Price | Title Company |
|---|---|---|---|
| Stickney Sheri L | $219,900 | -- | |
| Stickney Sheri L | $219,900 | -- |
Mortgage History
| Date | Status | Borrower | Loan Amount |
|---|---|---|---|
| Open | Stickney Sheri L | $92,000 | |
| Closed | Stickney Sheri L | $0 |
Property History
| Date | Event | Price | Change | Sq Ft Price |
|---|---|---|---|---|
| 08/02/2012 08/02/12 | Sold | $219,900 | 0.0% | $89 / Sq Ft |
| 06/11/2012 06/11/12 | Pending | -- | -- | -- |
| 06/07/2012 06/07/12 | For Sale | $219,900 | -- | $89 / Sq Ft |
Tax History Compared to Growth
Tax History
| Year | Tax Paid | Tax Assessment Tax Assessment Total Assessment is a certain percentage of the fair market value that is determined by local assessors to be the total taxable value of land and additions on the property. | Land | Improvement |
|---|---|---|---|---|
| 2023 | $6,724 | $356,500 | $93,500 | $263,000 |
| 2022 | $6,503 | $356,500 | $93,500 | $263,000 |
| 2021 | $6,303 | $356,500 | $93,500 | $263,000 |
| 2020 | $5,931 | $240,500 | $64,500 | $176,000 |
| 2019 | $5,849 | $240,500 | $64,500 | $176,000 |
| 2018 | $5,695 | $240,500 | $64,500 | $176,000 |
| 2017 | $5,608 | $240,500 | $64,500 | $176,000 |
| 2016 | $5,565 | $240,500 | $64,500 | $176,000 |
| 2015 | $5,630 | $240,200 | $64,500 | $175,700 |
| 2014 | $5,645 | $240,200 | $64,500 | $175,700 |
| 2013 | $5,445 | $240,200 | $64,500 | $175,700 |
Agents Affiliated with this Home
-
Elise Harnisch

Seller's Agent in 2012
Elise Harnisch
Keller Williams Realty-Metropolitan
(603) 860-8981
1 in this area
46 Total Sales
-
Kate Rice

Buyer's Agent in 2012
Kate Rice
Coldwell Banker Realty Bedford NH
(603) 714-8702
1 in this area
98 Total Sales
Map
Source: PrimeMLS
MLS Number: 4163916
APN: MNCH-000628-000000-000031
